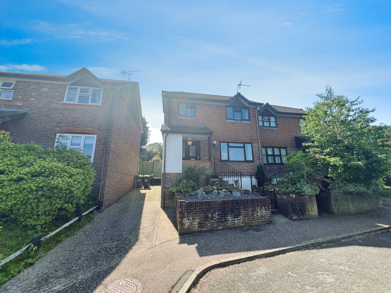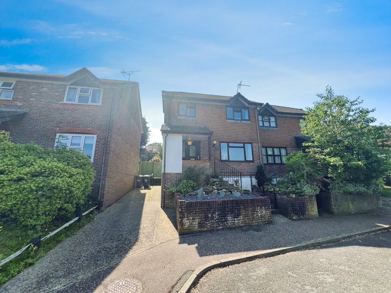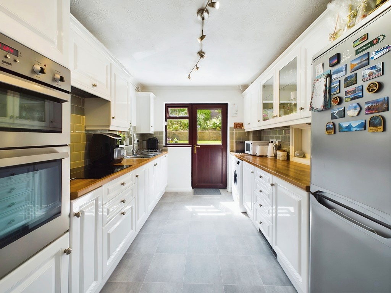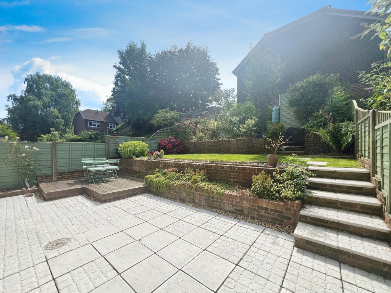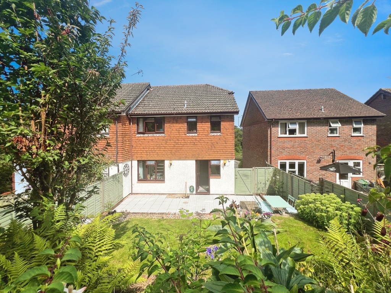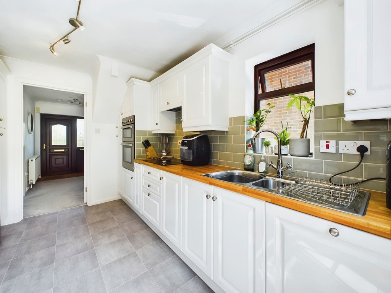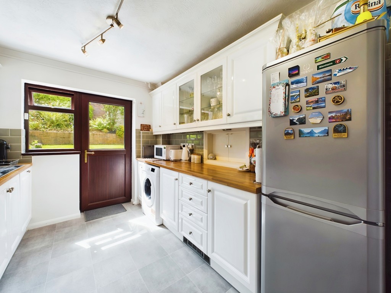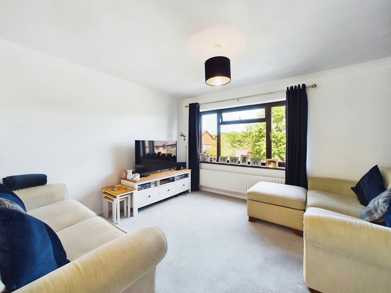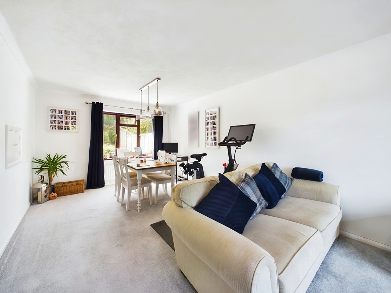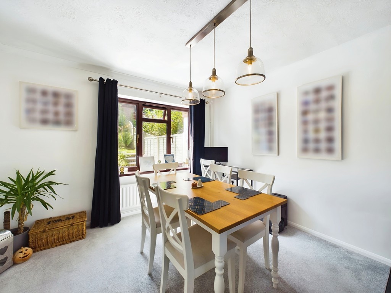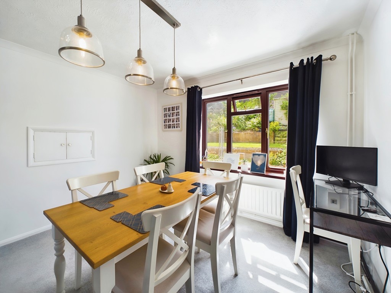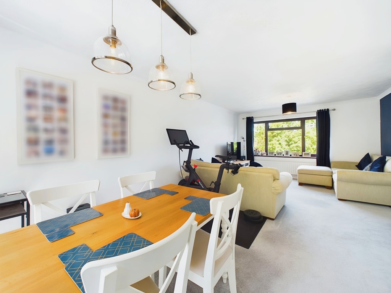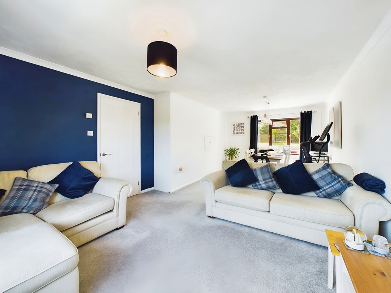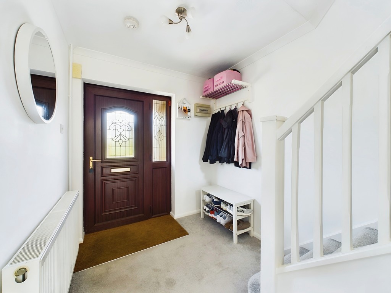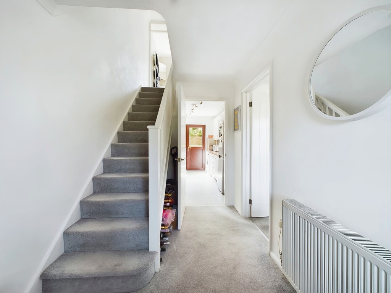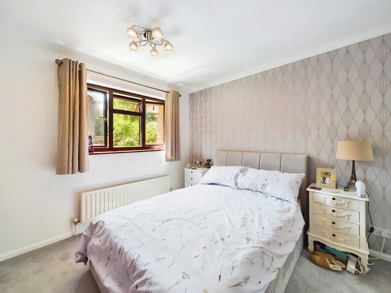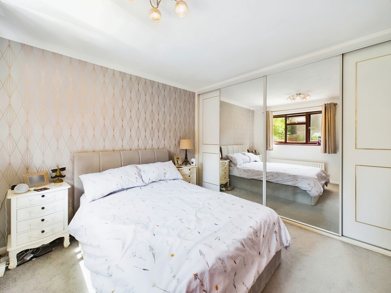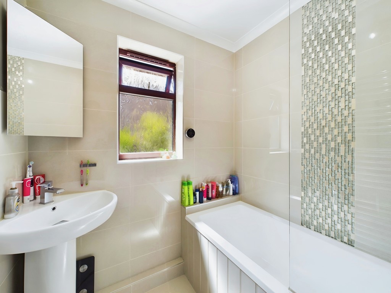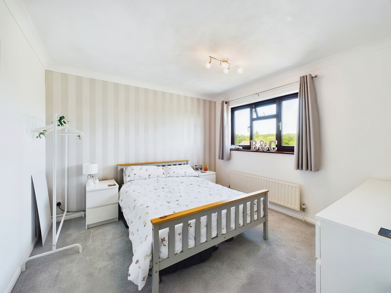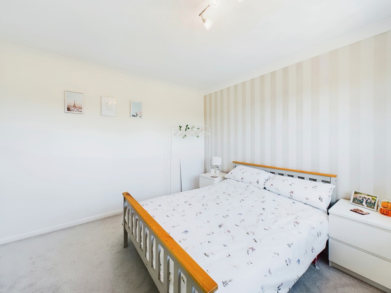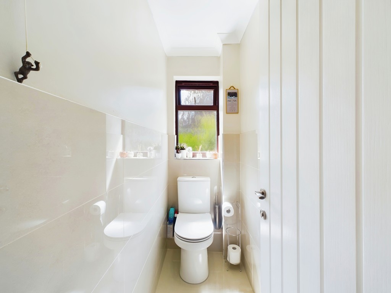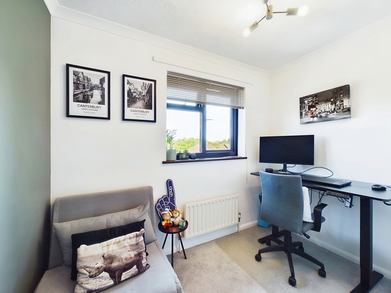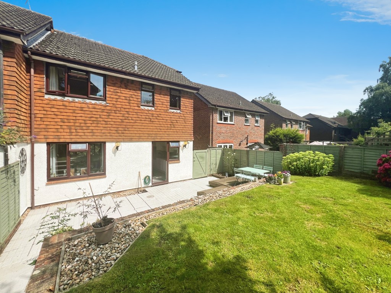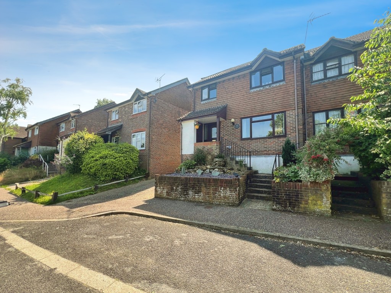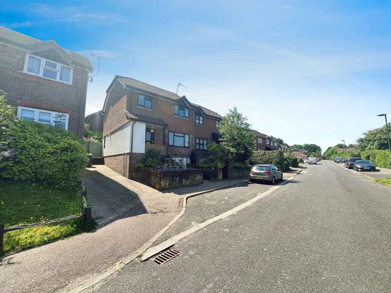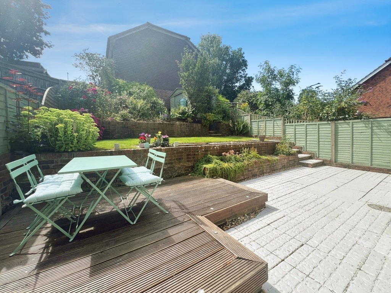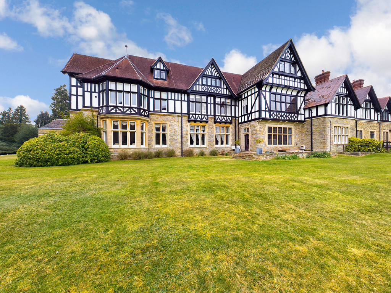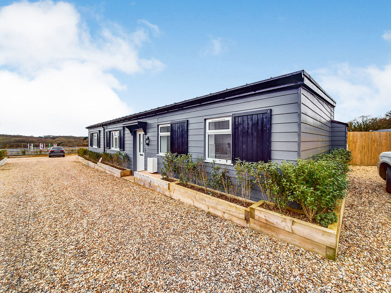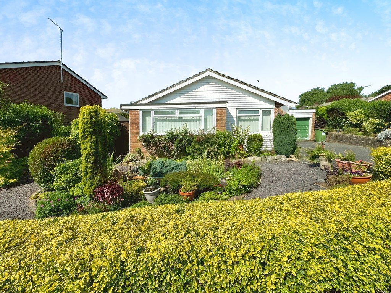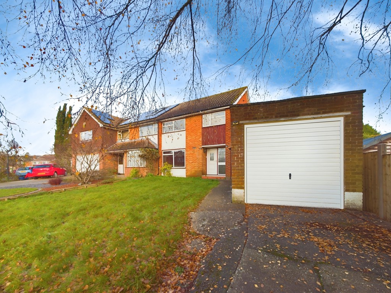Key Features
- Semi-detached three-bedroom home
- South facing garden
- Generous driveway
- Refurbished in 2021
- New carpets in 2022
- Open plan lounge/diner
- Modern fitted kitchen
- Quiet location close to the PR hospital
- Walking distance to town centre and train station
- Originally built in 1993
Property Description
LOCATION The home is situated in a popular location being close to the Vale surgery, the Princess Royal Hospital and still within walking distance of the town centre. Haywards Heath mainline station offers a fast and frequent service to both London and the coast and the bypass provides a direct route to the motorway network including Gatwick Airport to the North.
PROPERTY A lovingly updated three bedroom semi-detached family home occupying an elevated position. The property, built circa 1993, boasts a spacious open-plan lounge/diner running the length of the property. There is a modernised galley style kitchen with a serving hatch to the dining area and a door leading to the beautifully kept south-facing garden. Upstairs there are three bedrooms, two of which are generous doubles, a modern bathroom and separate toilet.
OUTSIDE To the rear of the property there is a stunning, south-facing tiered garden boasting a large patio area, lawned area, storage shed and plenty of mature plants. A gate from the garden leads to the generous driveway to the side of the house offering ample off-street parking.
HALLWAY
LOUNGE/DINER 22' 11" x 10' 10" (6.99m x 3.3m)
KITCHEN 11' 11" x 8' 7" (3.63m x 2.62m)
LANDING
BEDROOM 1 10' 9" x 10' 9" (3.28m x 3.28m)
BEDROOM 2 10' 11" x 10' 3" (3.33m x 3.12m)
BEDROOM 3 8' 10" x 7' 9" (2.69m x 2.36m)
BATHROOM
WC
ADDITIONAL INFORMATION
Tenure: Freehold
Council Tax Band: D Read More...
PROPERTY A lovingly updated three bedroom semi-detached family home occupying an elevated position. The property, built circa 1993, boasts a spacious open-plan lounge/diner running the length of the property. There is a modernised galley style kitchen with a serving hatch to the dining area and a door leading to the beautifully kept south-facing garden. Upstairs there are three bedrooms, two of which are generous doubles, a modern bathroom and separate toilet.
OUTSIDE To the rear of the property there is a stunning, south-facing tiered garden boasting a large patio area, lawned area, storage shed and plenty of mature plants. A gate from the garden leads to the generous driveway to the side of the house offering ample off-street parking.
HALLWAY
LOUNGE/DINER 22' 11" x 10' 10" (6.99m x 3.3m)
KITCHEN 11' 11" x 8' 7" (3.63m x 2.62m)
LANDING
BEDROOM 1 10' 9" x 10' 9" (3.28m x 3.28m)
BEDROOM 2 10' 11" x 10' 3" (3.33m x 3.12m)
BEDROOM 3 8' 10" x 7' 9" (2.69m x 2.36m)
BATHROOM
WC
ADDITIONAL INFORMATION
Tenure: Freehold
Council Tax Band: D Read More...
Virtual Tour
Location
Floorplan
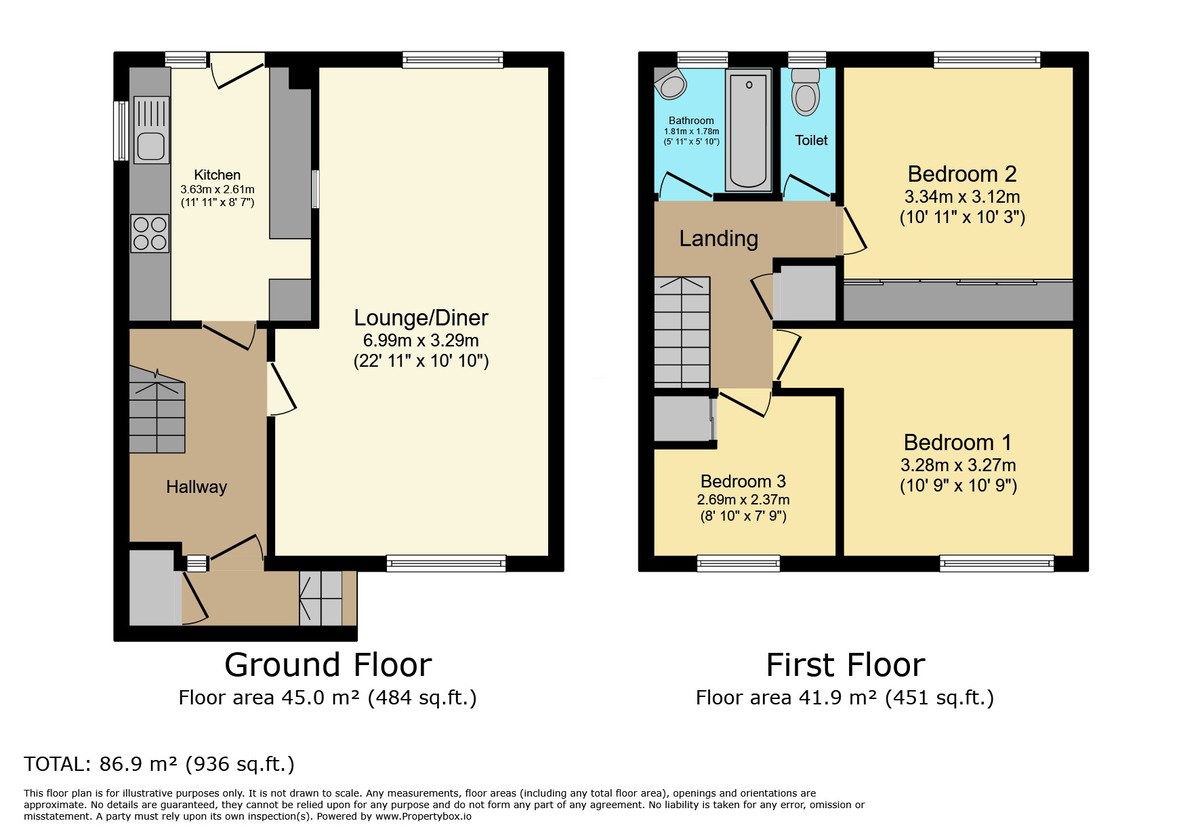
Energy Performance
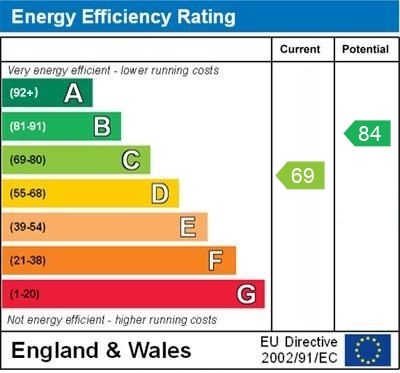

Haywards Heath Area Guide
Welcome to Haywards Heath: Bustling Broadway
Welcome to Haywards Heath, a vibrant town nestled in the heart of West Sussex. There have been dwellings dotted around since medieval times, but it was only with the arrival of the railway station...
Request a Valuation
You can start with a quick, estimated property valuation from the comfort of your own home or arrange for one of our experienced team to visit and do a full, no-obligation appraisal.

