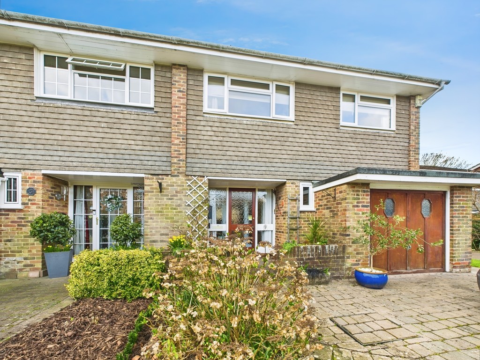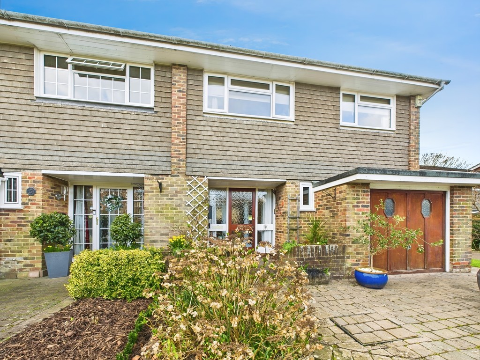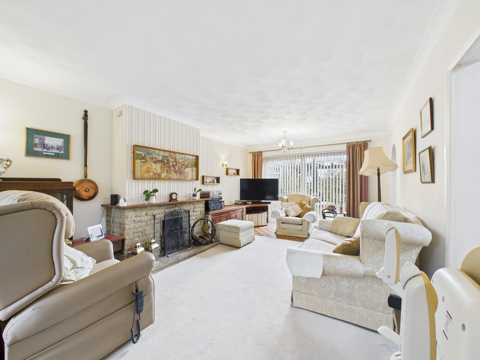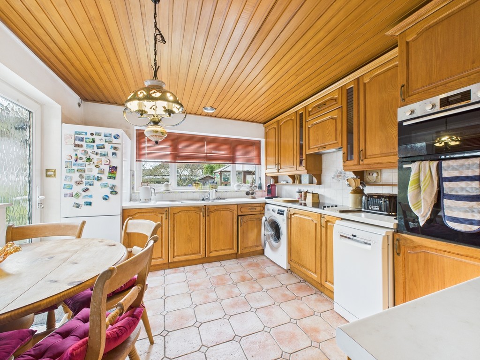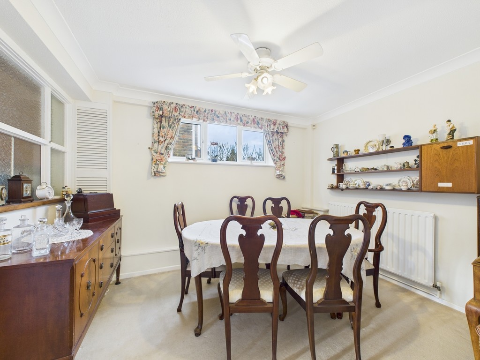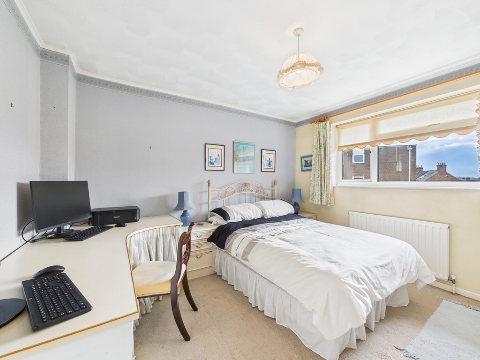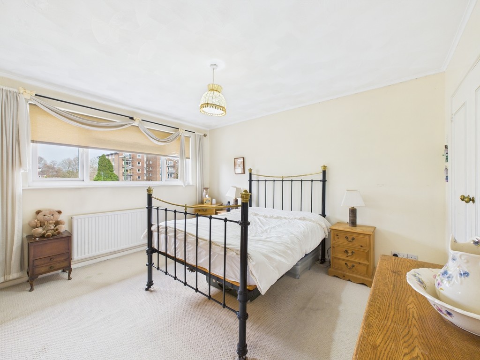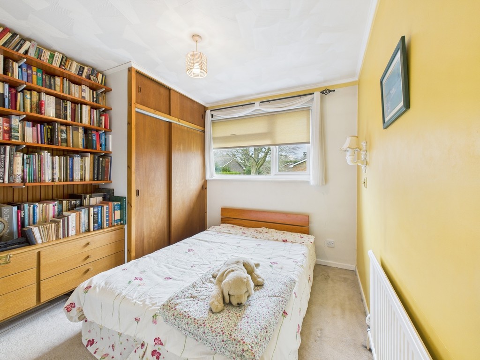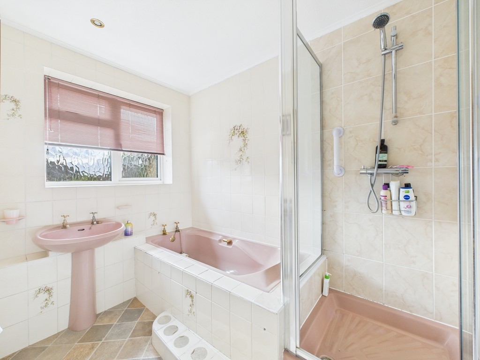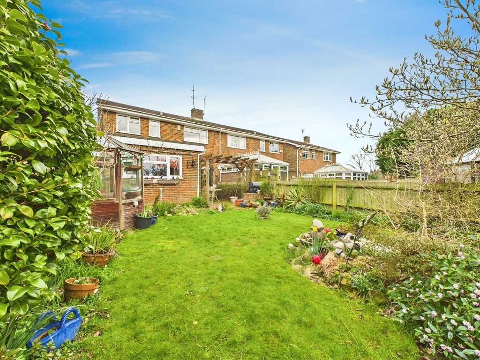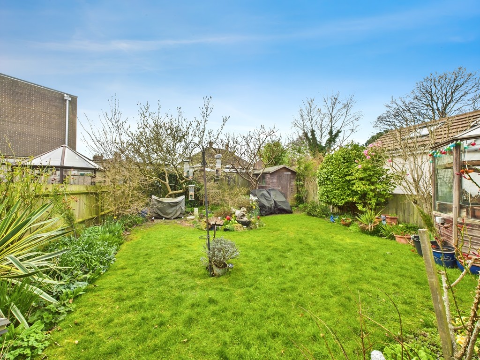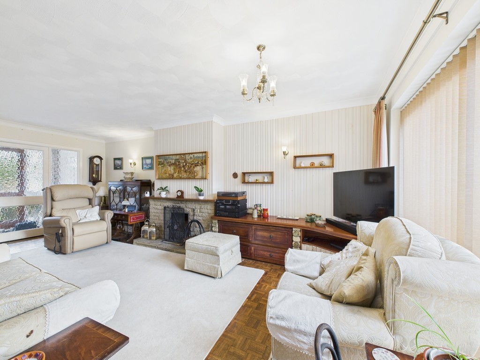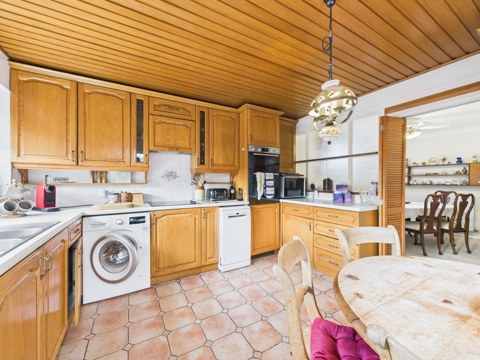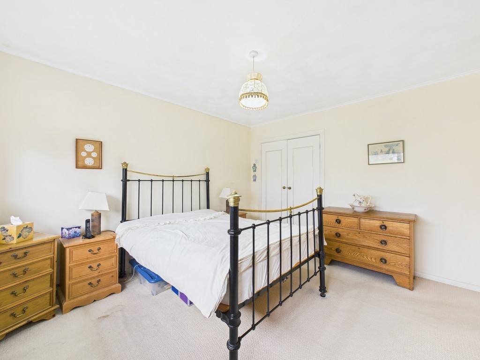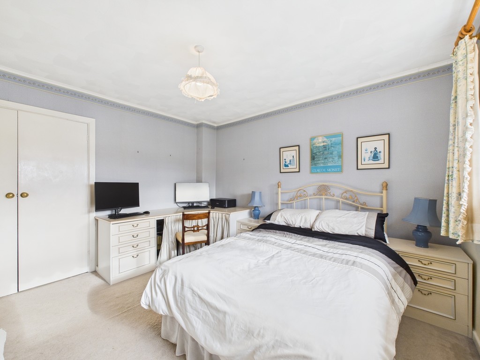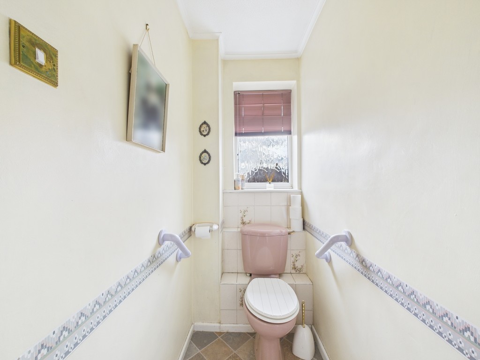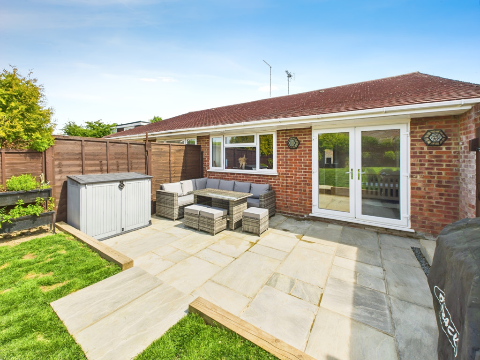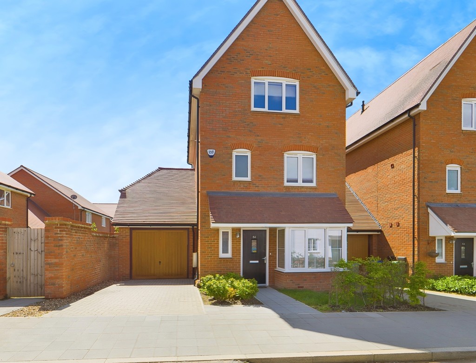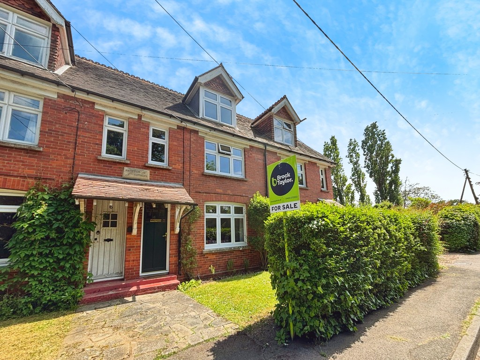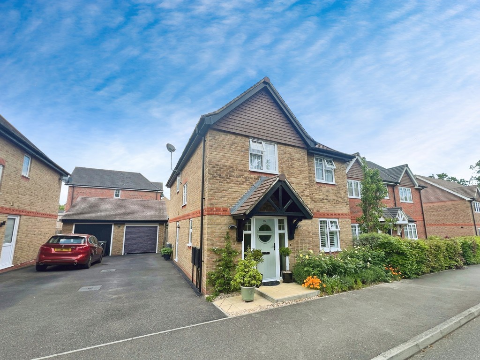Key Features
- SEMI DETACHED HOUSE
- DRIVEWAY & GARAGE
- THREE DOUBLE BEDROOMS
- ADDITIONAL DINING ROOM
- EXTENDED KITCHEN
- LIVING ROOM WITH FIREPLACE
- CLOSE TO STATION
- DOWNSTAIRS WC
- CENTRAL LOCATION
- NO ONWARD CHAIN!
Property Description
LOCATION This spacious, three double bedroom family home set in an ultra-convenient location within a few minutes' walk of Horsham mainline station with its fast service to London Victoria (under 1 hour). The property is also ideally situated for swift access to Horsham town centre with its wealth of shops and restaurants, together with the picturesque Horsham Park and Pavilions leisure centre and pool. There is also good access to all main roads including the A24, A281, A264, A29 and M23 together with Gatwick International Airport.PROPERTY This rarely available and conveniently located family home offers spacious accommodation throughout. The property is accessed via an extended porch from which a large storage cupboard and cloakroom can be found. The 21 ft lounge has an open fireplace with stone effect surround and large patio doors flooding the room with natural light, and is easily able to accommodate plenty of furniture giving you a real sense of space and comfort. Following through from this you will find an ideal dining space with a perfect flow through to the extended kitchen which offers a wealth of storage, work top surfaces and space for appliances whilst also providing access to the garden. To the first floor are three double bedrooms, all of which benefit from built in cupboards, and the family bathroom with generous shower, bath and large airing cupboard as well as a separate toilet to the side.
OUTSIDE The rear garden offers a fantastic degree of seclusion being enclosed with mature shrubs and small trees. A patio is adjacent to the property with side access leading to the front garden where a further expanse of lawn sides a large driveway in front of the garage. The garage has an up and over door and like some in the road, easily converted subject to the usual planning and consents being granted.
PORCH
LOUNGE 21' 0" x 11' 10" (6.4m x 3.61m)
DINING ROOM 10' 11" x 9' 3" (3.33m x 2.82m)
KITCHEN 12' 2" x 10' 8" (3.71m x 3.25m)
WC 5' 10" x 2' 10" (1.78m x 0.86m)
LANDING
BEDROOM 1 12' 6" x 11' 9" (3.81m x 3.58m)
BEDROOM 2 11' 11" x 11' 11" (3.63m x 3.63m)
BEDROOM 3 9' 5" x 9' 3" (2.87m x 2.82m)
BATHROOM 8' 6" x 6' 0" (2.59m x 1.83m)
WC 5' 4" x 3' 2" (1.63m x 0.97m)
ADDITIONAL INFORMATION
Tenure: Freehold
Council Tax Band: E
Virtual Tour
Location
Floorplan
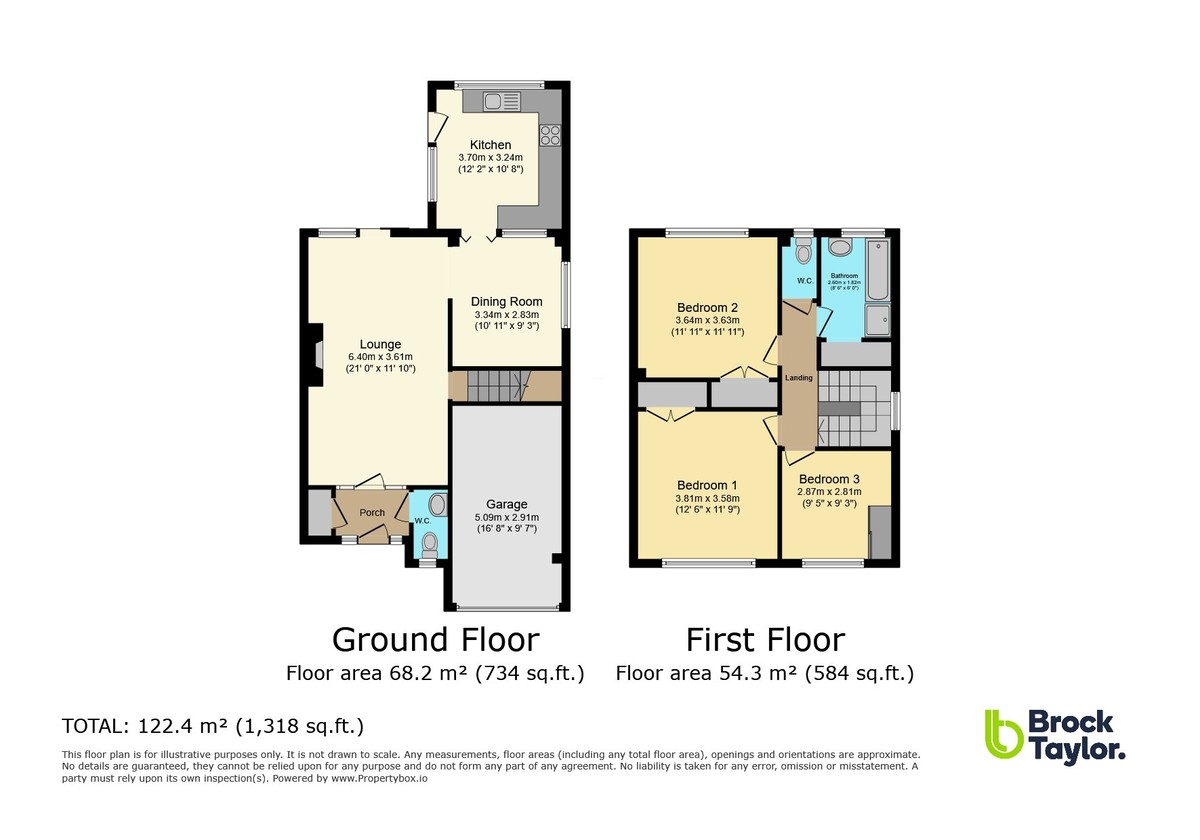
1
Energy Performance
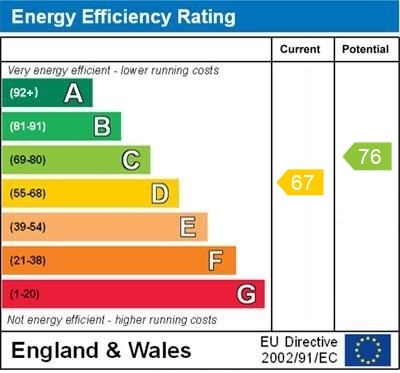
Horsham Area Guide
Why move to Horsham?
Horsham is a historic market town that has retained its character while expanding to accommodate more homes and better facilities to cater for approximately 129,000 occupants. Horsham is the perfect blend of old style and...
Read our area guide for HorshamRequest a Valuation
You can start with a quick, estimated property valuation from the comfort of your own home or arrange for one of our experienced team to visit and do a full, no-obligation appraisal.

