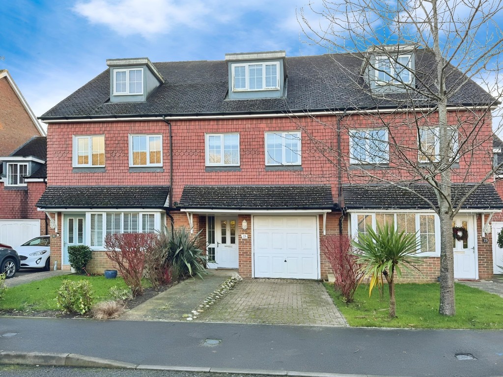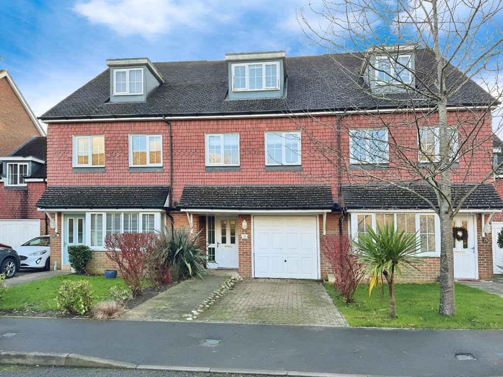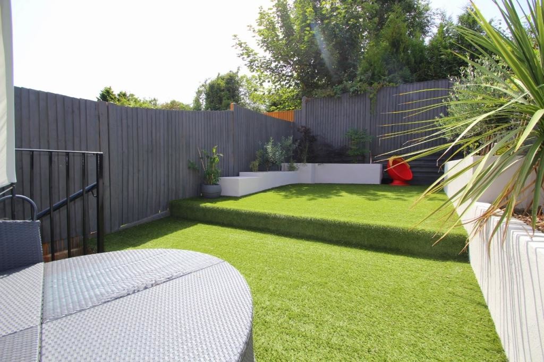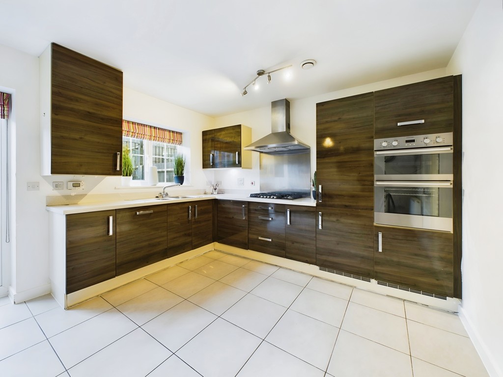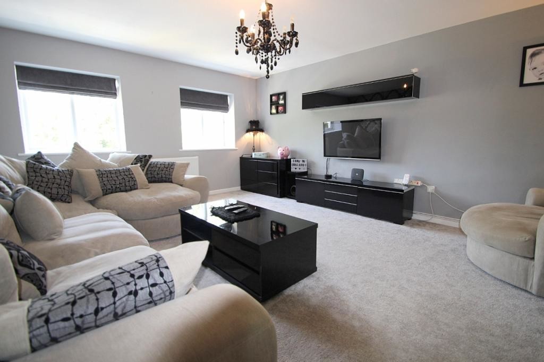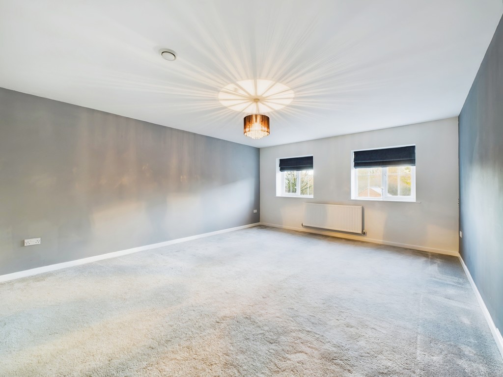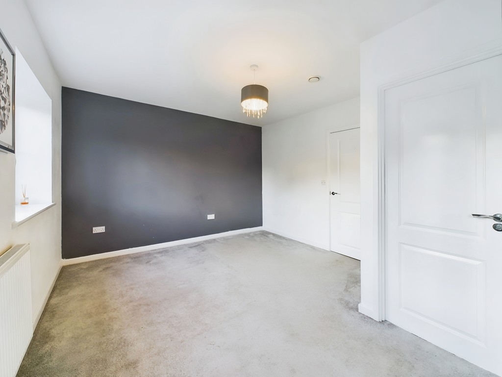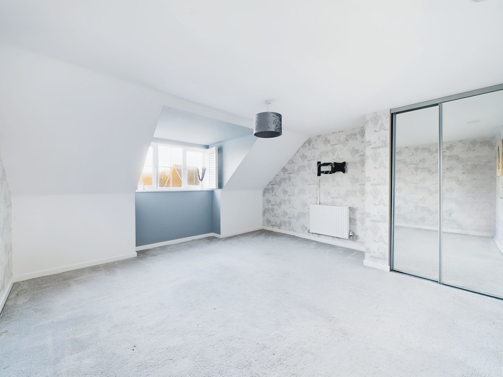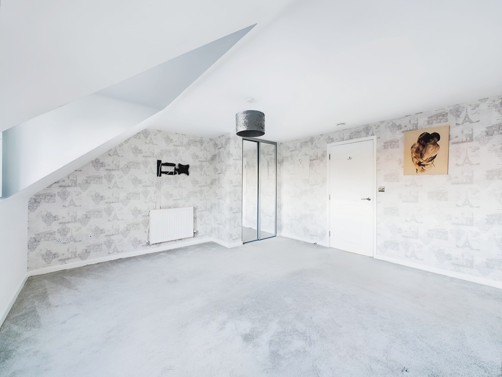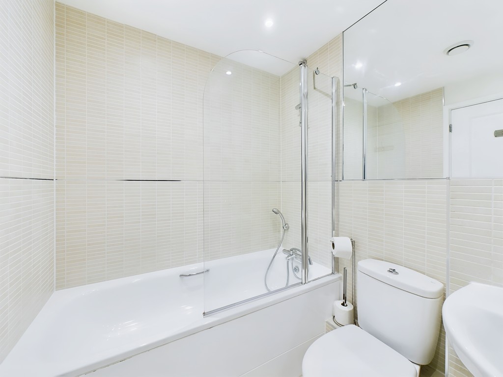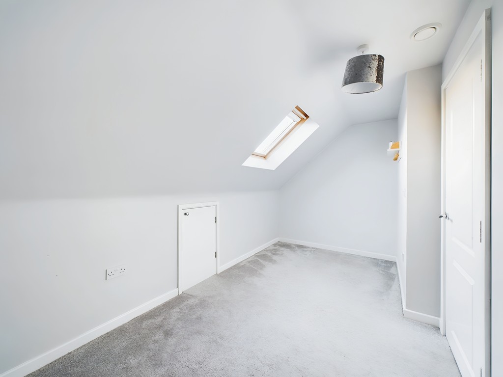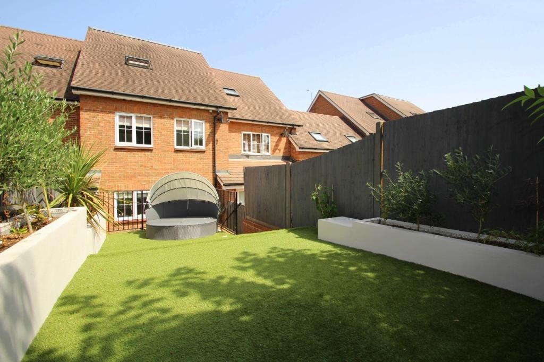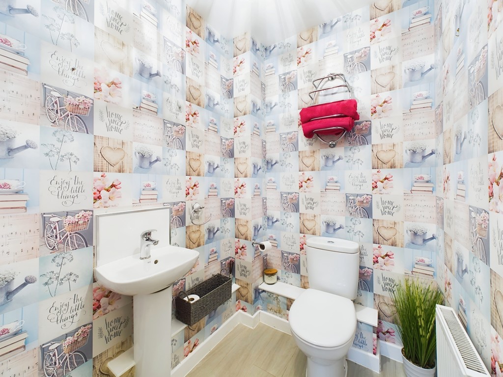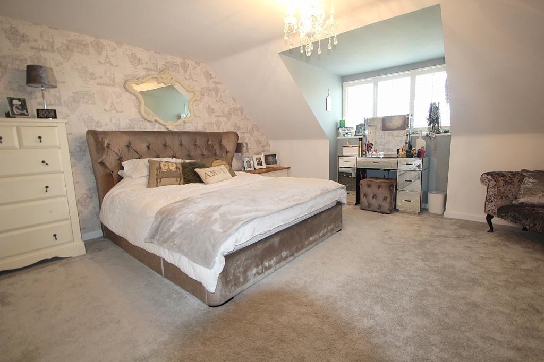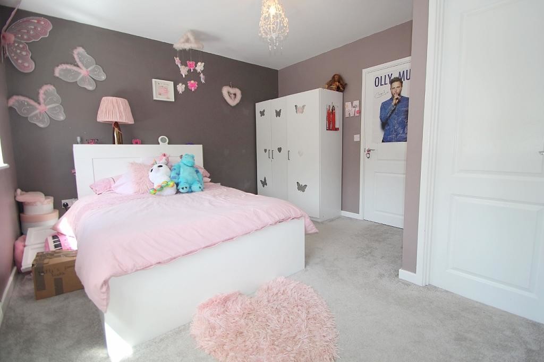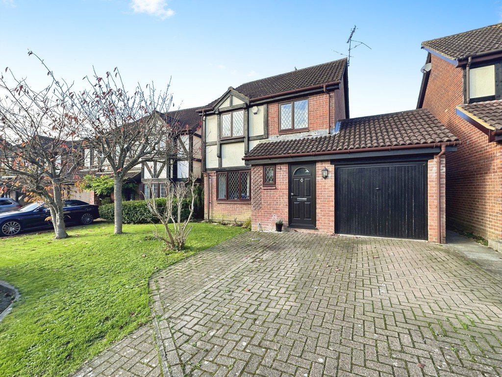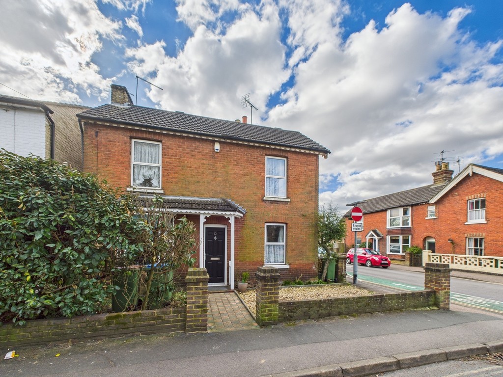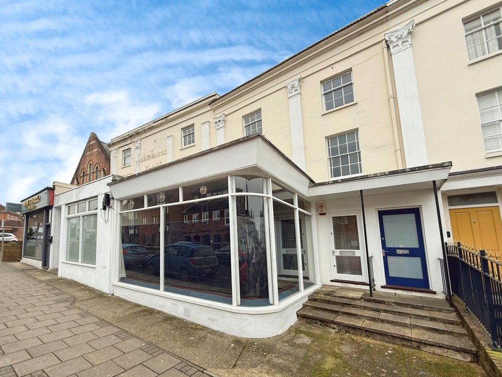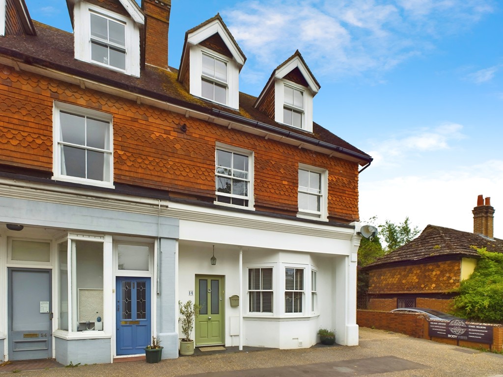Key Features
- Walking distance of local schools
- Ensuite to Primary Bedroom
- South Facing Garden with beautifully green outlook
- Driveway Parking
- No Onward Chain
- Generous Living Room Space
- Single Garage for Storage but potential to convert (STPP)
- Located on a quiet no through road
- Spacious Kitchen with built in appliances
- Desirable location set in the heart of Cuckfield Village
Property Description
PROPERTY This property has no onward chain.
The property is set over three floors and provides both functional and stylish living. The layout includes: a large entrance hall with cloakroom/WC, built-in storage cupboard, additional under-stairs cupboard and a door leading to the garage, complete with power and lighting. The garage also offers an up-and-over door to the front. The modern kitchen/diner, located at the rear, is finished with a high-gloss finish, with the units and contrasting cream complementing each other. Integrated appliances include a gas hob with an extractor hood above, an eye-level double electric oven, dishwasher, washing machine, and fridge/freezer. The room also provides ample space for a dining table and chairs, with French doors opening to the patio and south facing garden.
Stairs from the entrance hall ascend to the first floor, where a generous living room to the front allows natural light to fill the room. The main bedroom is located at the rear of the property and outlooks again to the south facing garden and wonderful tree line. Included in the main bedroom is a fitted wardrobe and an en-suite with a modern white suite and a spacious shower enclosure. A deep, built-in storage cupboard is also found on this floor.
Stairs from the landing lead to the second floor, which has 2 double bedrooms. One to the front and one to the back. Situated at the front, bedroom 2 is particularly spacious, featuring a Dormer window and a fitted wardrobe. The third bedroom, also a double, is located at the rear with a Velux roof window. Both bedrooms share a fully tiled bathroom, equipped with a modern white suite and a shower over the bath. There is also a loft access hatch providing additional storage space in the roof area.
HALLWAY
WC 5' 10" x 4' 8" (1.78m x 1.42m)
KITCHEN/DINER 14' 5" x 11' 5" (4.39m x 3.48m)
LANDING
LIVING ROOM 17' 11" x 14' 7" (5.46m x 4.44m)
BEDROOM 1 12' 3" x 11' 6" (3.73m x 3.51m)
ENSUITE 7' 7" x 4' 2" (2.31m x 1.27m)
LANDING
BEDROOM 2 14' 6" x 14' 0" (4.42m x 4.27m)
BEDROOM 3 14' 5" x 7' 6" (4.39m x 2.29m)
BATHROOM 6' 7" x 5' 7" (2.01m x 1.7m)
GARAGE 17' 5" x 8' 2" (5.31m x 2.49m)
OUTSIDE At the front, a private driveway leads to the garage with an up-and-over door, power, and lighting.
At the back, a wonderfully kept south-facing garden with a tiered lawn leading on from the lower patio. The patio offers great space beyond the house for hosting and leads directly from the kitchen area. Leading up the stairs to the top of the garden, the pr... Read More...
The property is set over three floors and provides both functional and stylish living. The layout includes: a large entrance hall with cloakroom/WC, built-in storage cupboard, additional under-stairs cupboard and a door leading to the garage, complete with power and lighting. The garage also offers an up-and-over door to the front. The modern kitchen/diner, located at the rear, is finished with a high-gloss finish, with the units and contrasting cream complementing each other. Integrated appliances include a gas hob with an extractor hood above, an eye-level double electric oven, dishwasher, washing machine, and fridge/freezer. The room also provides ample space for a dining table and chairs, with French doors opening to the patio and south facing garden.
Stairs from the entrance hall ascend to the first floor, where a generous living room to the front allows natural light to fill the room. The main bedroom is located at the rear of the property and outlooks again to the south facing garden and wonderful tree line. Included in the main bedroom is a fitted wardrobe and an en-suite with a modern white suite and a spacious shower enclosure. A deep, built-in storage cupboard is also found on this floor.
Stairs from the landing lead to the second floor, which has 2 double bedrooms. One to the front and one to the back. Situated at the front, bedroom 2 is particularly spacious, featuring a Dormer window and a fitted wardrobe. The third bedroom, also a double, is located at the rear with a Velux roof window. Both bedrooms share a fully tiled bathroom, equipped with a modern white suite and a shower over the bath. There is also a loft access hatch providing additional storage space in the roof area.
HALLWAY
WC 5' 10" x 4' 8" (1.78m x 1.42m)
KITCHEN/DINER 14' 5" x 11' 5" (4.39m x 3.48m)
LANDING
LIVING ROOM 17' 11" x 14' 7" (5.46m x 4.44m)
BEDROOM 1 12' 3" x 11' 6" (3.73m x 3.51m)
ENSUITE 7' 7" x 4' 2" (2.31m x 1.27m)
LANDING
BEDROOM 2 14' 6" x 14' 0" (4.42m x 4.27m)
BEDROOM 3 14' 5" x 7' 6" (4.39m x 2.29m)
BATHROOM 6' 7" x 5' 7" (2.01m x 1.7m)
GARAGE 17' 5" x 8' 2" (5.31m x 2.49m)
OUTSIDE At the front, a private driveway leads to the garage with an up-and-over door, power, and lighting.
At the back, a wonderfully kept south-facing garden with a tiered lawn leading on from the lower patio. The patio offers great space beyond the house for hosting and leads directly from the kitchen area. Leading up the stairs to the top of the garden, the pr... Read More...
Virtual Tour
Location
Floorplan
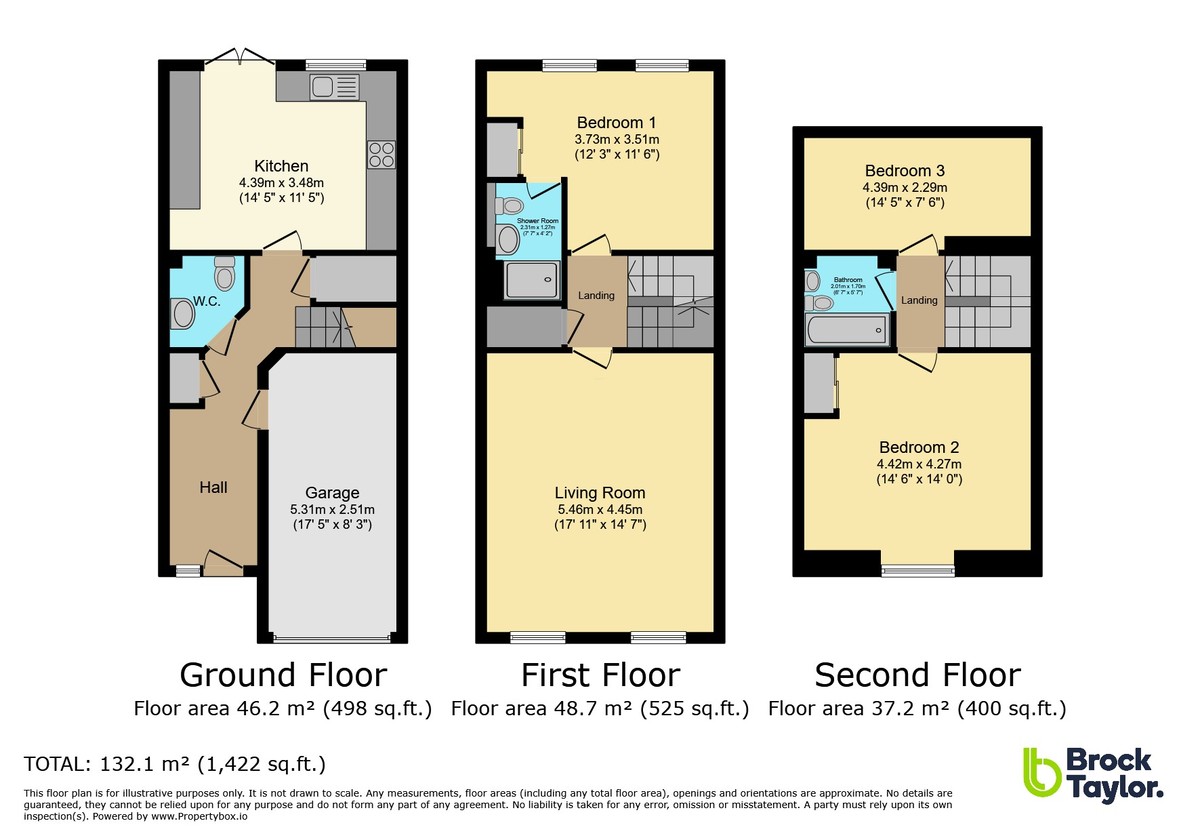
Energy Performance
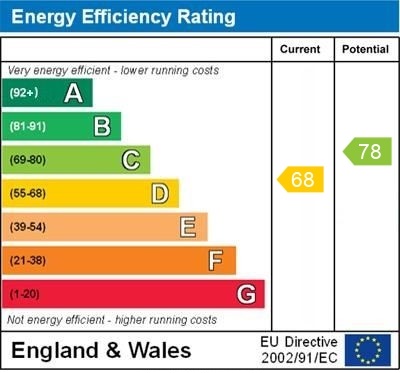

Request a Valuation
You can start with a quick, estimated property valuation from the comfort of your own home or arrange for one of our experienced team to visit and do a full, no-obligation appraisal.

