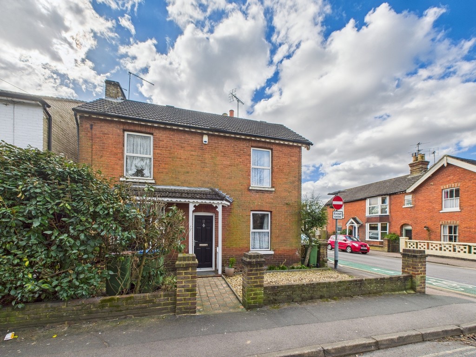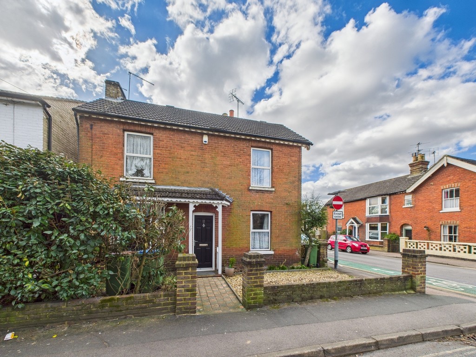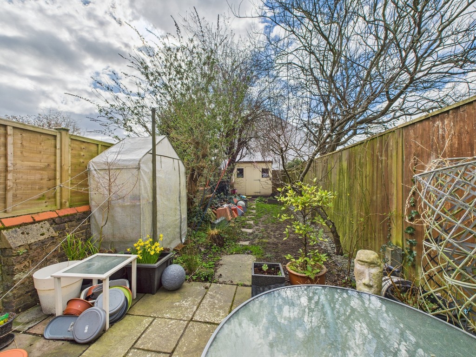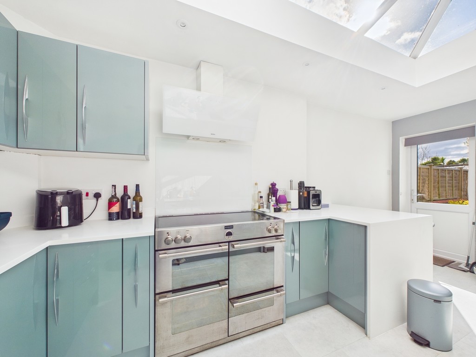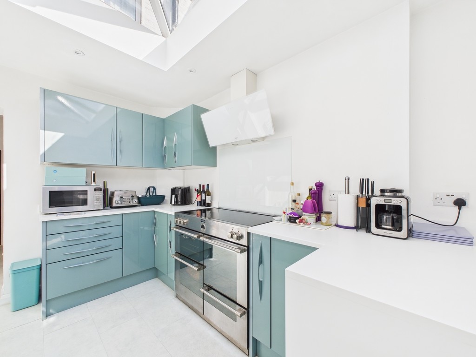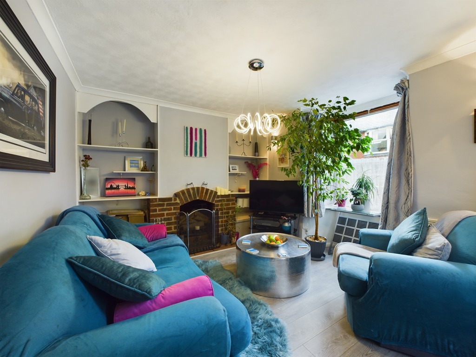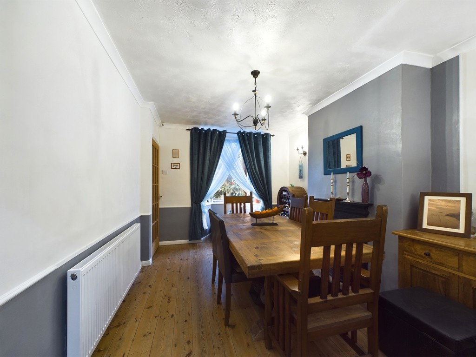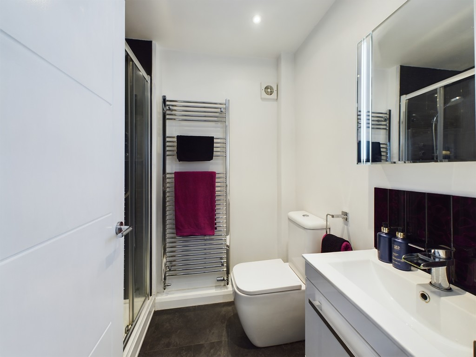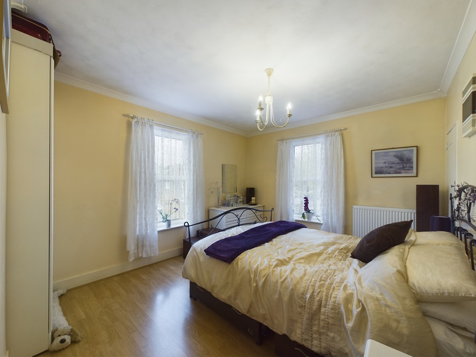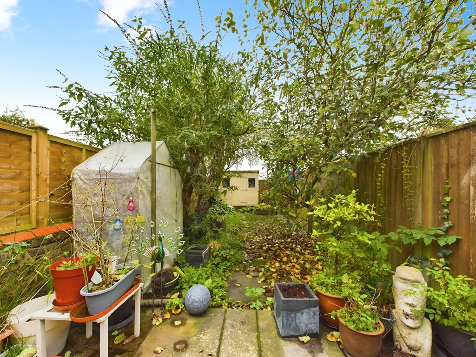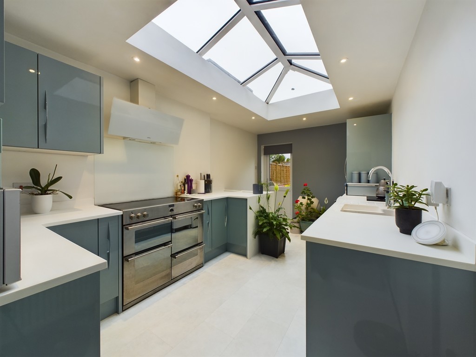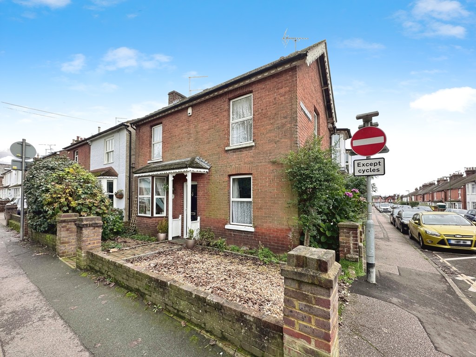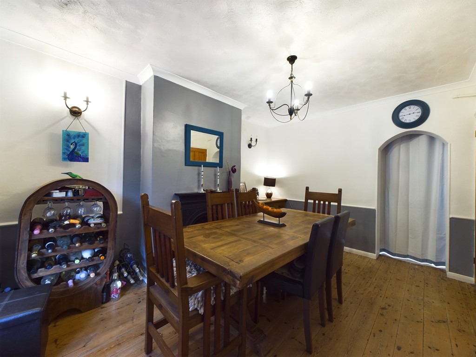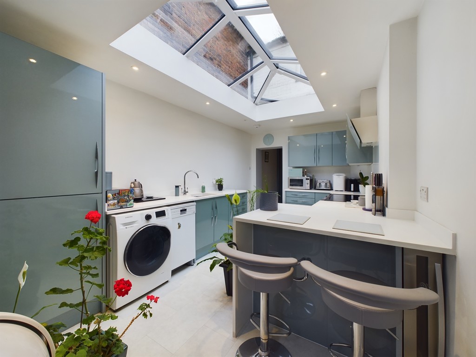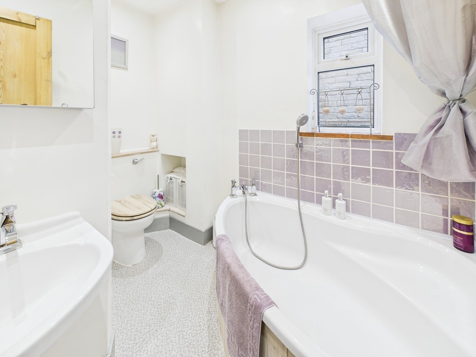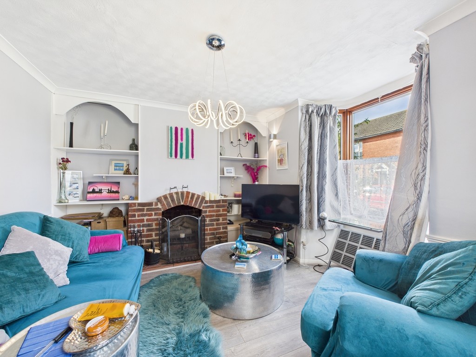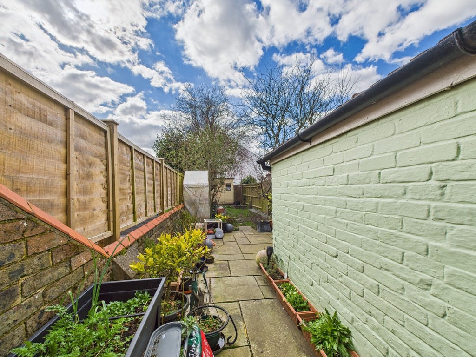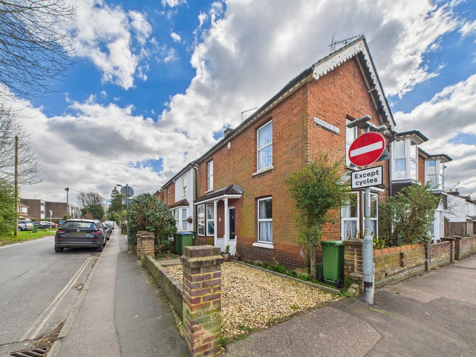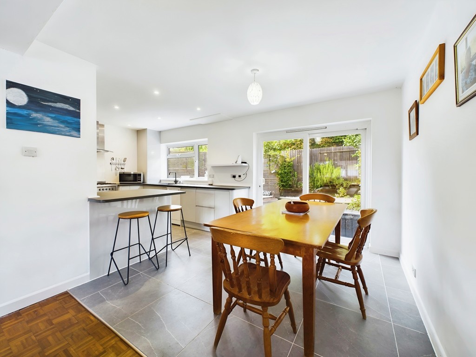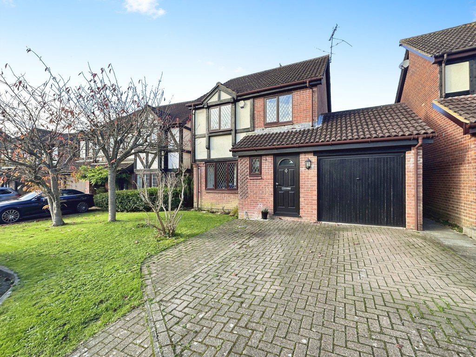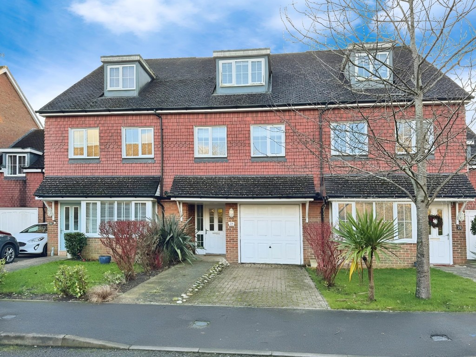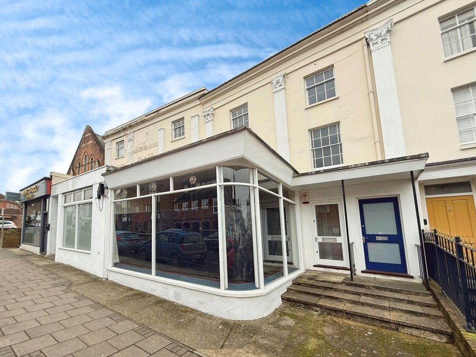Key Features
- PLEASE WATCH OUR VIDEO
- DOUBLE FRONTED VICTORIAN HOUSE
- DRIVEWAY PARKING
- LUXURIOUS REFITTED KITCHEN
- GROUND FLOOR SHOWER ROOM
- ADDITIONAL 1ST FLOOR BATHROOM
- THREE BEDROOMS
- SOUTH FACING REAR GARDEN
- FEATURE OPEN FIREPLACE
- NO ONWARD CHAIN
Property Description
THE LOCATION The property is set in an ultra-convenient location within a few minutes walk of Horsham mainline station that offers a direct service to London Victoria (55 mins), together with the picturesque Horsham Park and The Capitol Theatre. The historic town centre is also within a short walk of the house and offers a wide range of bars, restaurants and coffee shops, set along East Street and The Carfax. There is also a good range of shopping facilities, from major High Street brands, including John Lewis, Oliver Bonas and M & S, to numerous independent retailers and weekly markets. Both Millais & The Forest Schools are also within a short walk of the house, in addition to Kingslea Primary School.
THE ACCOMMODATION The double-fronted Victorian property offers good sized accommodation, that has been enhanced by a ground floor extension, but still offers further scope for enlargement (STPP). On the ground floor the entrance hall provides access to a cosy, double aspect sitting room, with a feature open fireplace. This room is flanked by a spacious dining room, with a decorative cast iron fireplace, stripped wooden floorboards and a large under stairs storage cupboard. An inner hallway provides access to a modern shower room, with W.C. and then to an extended kitchen, that has been superbly equipped with an extensive range of contemporary floor and wall mounted units, with extensive Corian work surfaces, incorporating a breakfast bar, integrated Bosch fridge freezer, wine cooler and space for further appliances, with a large ceiling lantern flooding the room with light. The first floor features a spacious double aspect main bedroom, with two further bedrooms and a modern white bathroom suite.
OUTSIDE To the front of the property there is a low level retaining wall with a central walkway leading to the front door and a shingled front garden. In addition there is a shingled parking space that provides off road parking for one vehicle. To the rear there is a large South facing garden, that offers a good-level of seclusion, with a paved patio that leads to a part lawned area of garden enclosed by a combination of fencing and a brick wall. To the rear of the garden there is a timber storage shed, with gated rear access to a further area of garden. The garden also features an external security light, power point and tap.
ENTRANCE HALL
LIVING ROOM 13' 3" x 12' 11" (4.04m x 3.94m)
DINING ROOM 15' 1" x 9' 11" (4.6m x 3.02m)
KITCHEN 16' 7" x 9' 3" (5.05m x 2.82m)
SHOWER ROOM 7' 1" x 5' 5" (2.16m x 1.65m)
LANDING
BEDROOM 1 13' 3" x 10' 8" (4.04m x 3.25m)
BEDROOM 2 9' 11" x 8' 4" (3.02m x 2.54m)
B Read More...
THE ACCOMMODATION The double-fronted Victorian property offers good sized accommodation, that has been enhanced by a ground floor extension, but still offers further scope for enlargement (STPP). On the ground floor the entrance hall provides access to a cosy, double aspect sitting room, with a feature open fireplace. This room is flanked by a spacious dining room, with a decorative cast iron fireplace, stripped wooden floorboards and a large under stairs storage cupboard. An inner hallway provides access to a modern shower room, with W.C. and then to an extended kitchen, that has been superbly equipped with an extensive range of contemporary floor and wall mounted units, with extensive Corian work surfaces, incorporating a breakfast bar, integrated Bosch fridge freezer, wine cooler and space for further appliances, with a large ceiling lantern flooding the room with light. The first floor features a spacious double aspect main bedroom, with two further bedrooms and a modern white bathroom suite.
OUTSIDE To the front of the property there is a low level retaining wall with a central walkway leading to the front door and a shingled front garden. In addition there is a shingled parking space that provides off road parking for one vehicle. To the rear there is a large South facing garden, that offers a good-level of seclusion, with a paved patio that leads to a part lawned area of garden enclosed by a combination of fencing and a brick wall. To the rear of the garden there is a timber storage shed, with gated rear access to a further area of garden. The garden also features an external security light, power point and tap.
ENTRANCE HALL
LIVING ROOM 13' 3" x 12' 11" (4.04m x 3.94m)
DINING ROOM 15' 1" x 9' 11" (4.6m x 3.02m)
KITCHEN 16' 7" x 9' 3" (5.05m x 2.82m)
SHOWER ROOM 7' 1" x 5' 5" (2.16m x 1.65m)
LANDING
BEDROOM 1 13' 3" x 10' 8" (4.04m x 3.25m)
BEDROOM 2 9' 11" x 8' 4" (3.02m x 2.54m)
B Read More...
Virtual Tour
Location
Floorplan
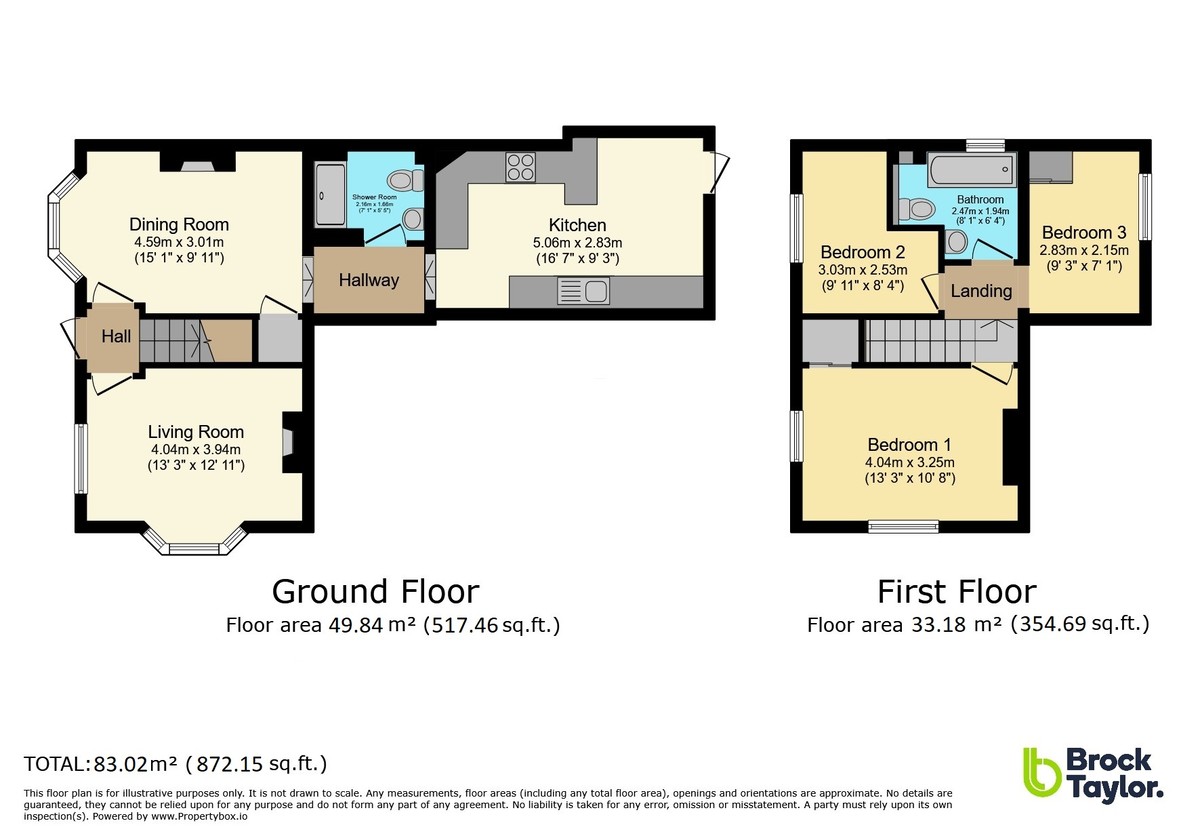
Energy Performance
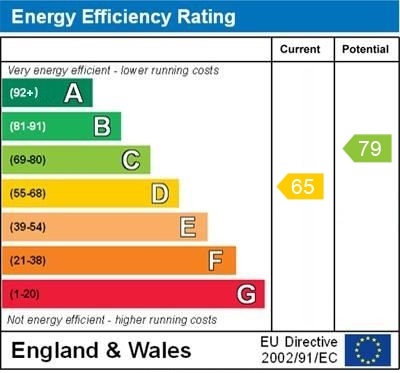

Horsham Area Guide
Why move to Horsham?
Horsham is a historic market town that has retained its character while expanding to accommodate more homes and better facilities to cater for approximately 129,000 occupants. Horsham is the perfect blend of old style and...
Read our area guide for HorshamRequest a Valuation
You can start with a quick, estimated property valuation from the comfort of your own home or arrange for one of our experienced team to visit and do a full, no-obligation appraisal.

