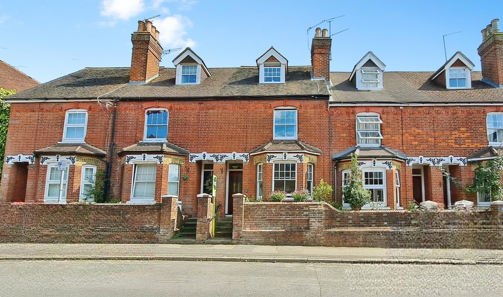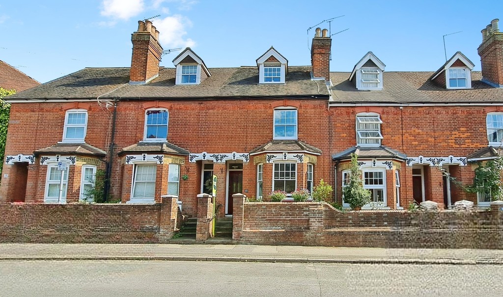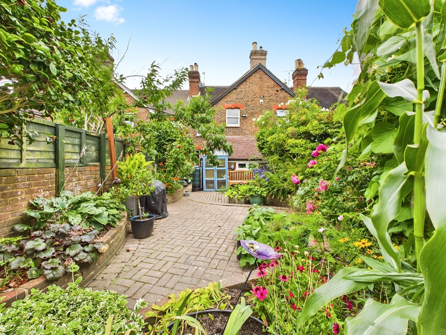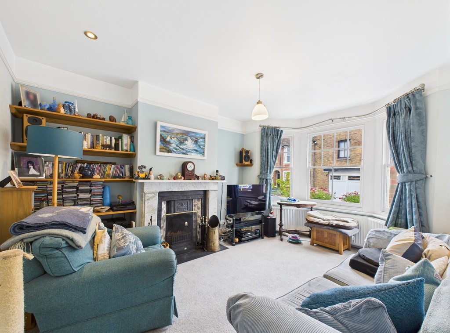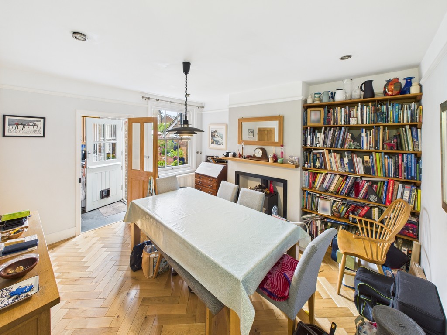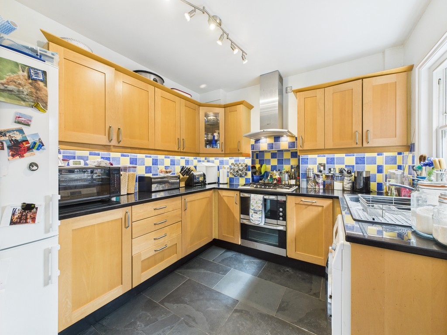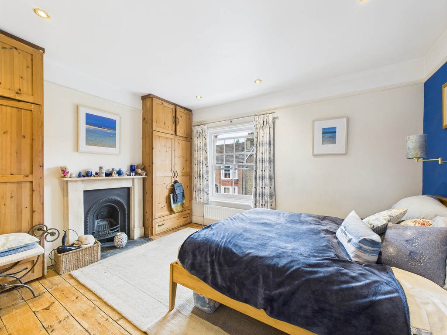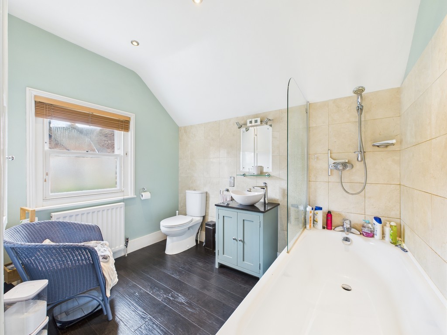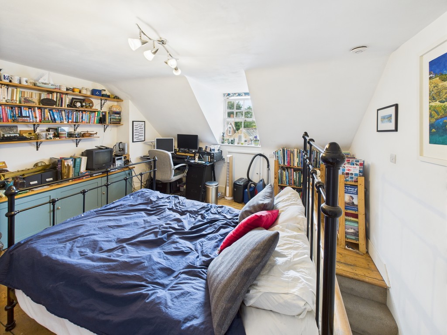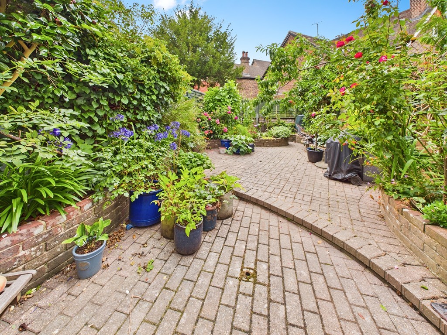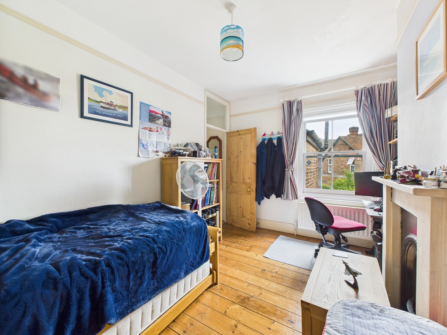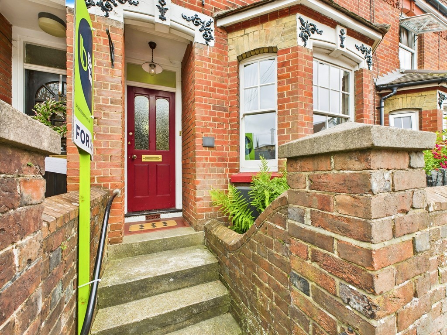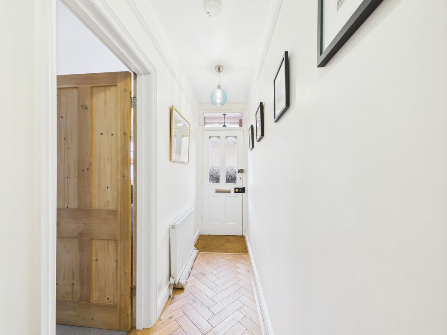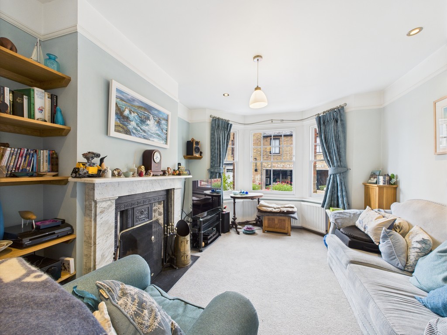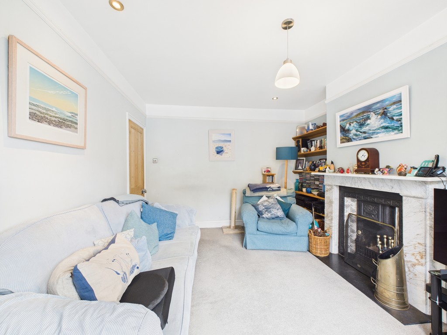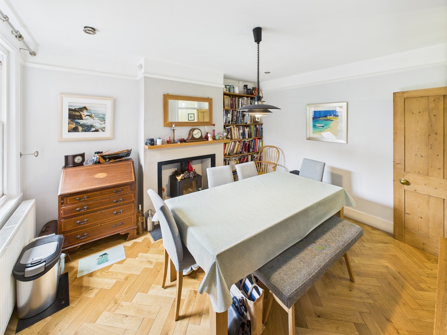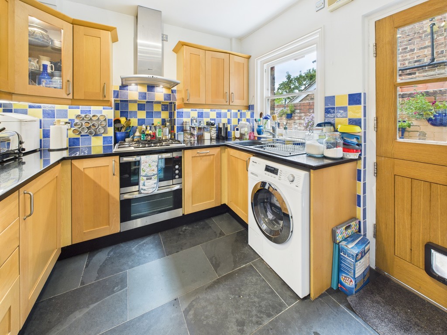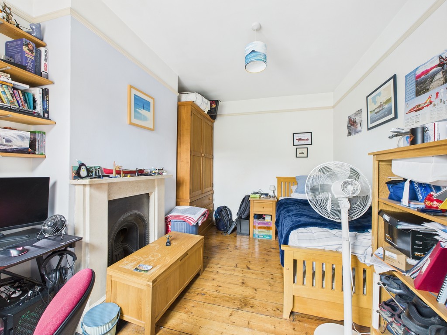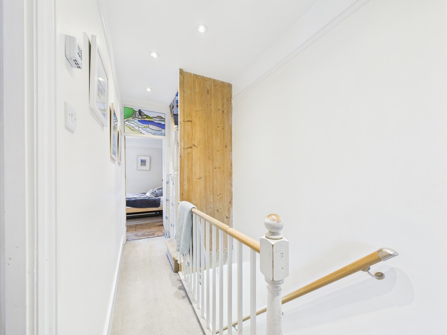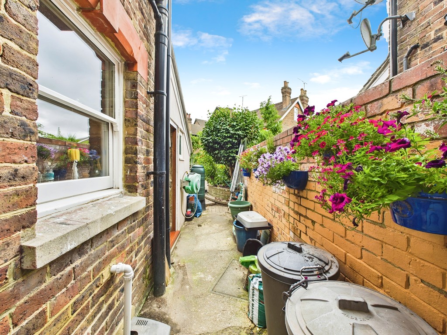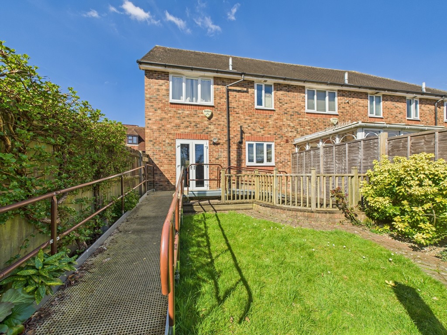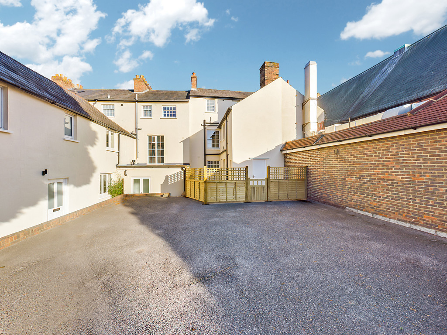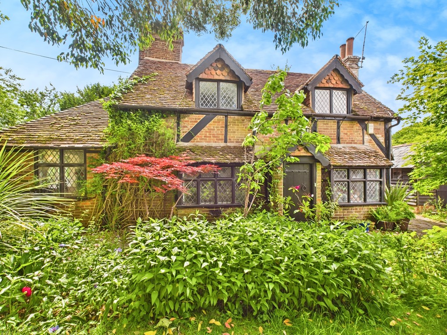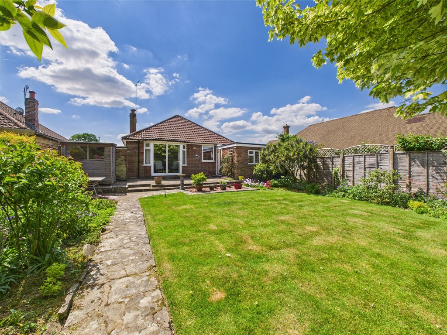Key Features
- TOWN CENTRE LOCATION
- PERIOD FEATURES
- THREE DOUBLE BEDROOMS
- MODERN FITTED KITCHEN
- FEATURE OPEN FIREPLACES
- SECLUDED REAR GARDEN
- WHITE BATHROOM SUITE
- LARGE EAVES STORAGE
- SASH WINDOWS
- SET OVER THREE STOREYS
Property Description
THE LOCATION The property is set in an ultra-convenient location, within a minutes walk of East Street, that offers a wide range of bars, coffee shops and eateries. The buzzing town centre also hosts twice weekly markets, an extensive range of shops, from major High Street retailers, including John Lewis & Oliver Bonas, to a wide range of independent retailers. The town also offers a number of leisure facilities, including an Everyman Cinema, The Capitol Theatre, the picturesque Horsham Park and The Pavilions Pool & Leisure centre. Horsham station is also a short walk from the house, and offers a direct service to London Victoria (55 mins). St Mary's CofE Primary School, is only a few minutes walk of the house, with both Millais & The Forest School also being within easy walking distance.ACCOMMODATION SUMMARY The property offers spacious accommodation, arranged across three floors, approached through an entrance hall that features herringbone oak flooring and leads into a sitting room, with bay window and a stunning feature fireplace, with a marble surround. The dining room, which also benefits from herringbone oak flooring, features a log burner stove and leads into the modern fitted kitchen, equipped with a range of Shaker style units. On the first floor, there are two double bedrooms, that both feature period fireplaces and sash windows and a spacious modern white bathroom suite. The top floor is approached from the first floor landing and boasts a spacious double bedroom, with access to two separate areas of eaves storage.
GARDENS & PARKING The property is set in an ultra-convenient position, within the town centre, and offers a walled front garden, with walkway leading to the sheltered entrance porch. To the rear there is an attractive, Southern aspect enclosed rear garden, with raised planters, planted with a combination of mature shrubs, vegetables and fruit trees. The garden is laid to brick paving, with an external brick store & gardener's WC, with fencing to both sides and gated rear access that also leads to a rear pathway, that houses space for a bike store. To the front of the property there are a number of parking bays, available for resident's, with permits.
ADDITIONAL INFORMATION
Tenure: Freehold
Council Tax Band: D
What else you need to know?
Utility supply, rights and restrictions
- Utility supply
- Electricity supply: Mains
- Heating supply: Gas central heating
- Sewerage: Mains
- Water supply: Mains
- Other information
- Property age bracket: Edwardian(1901 - 1910)
Virtual Tour
Location
Floorplan
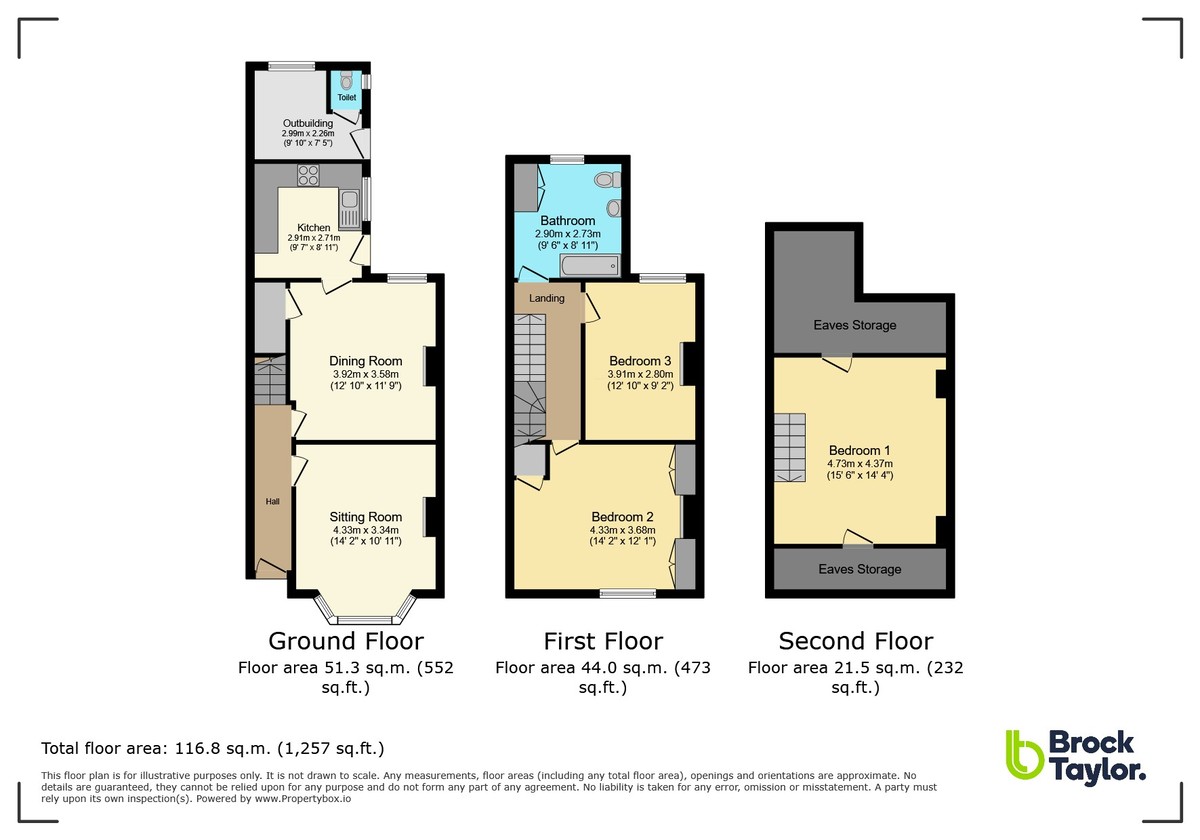
1
Energy Performance
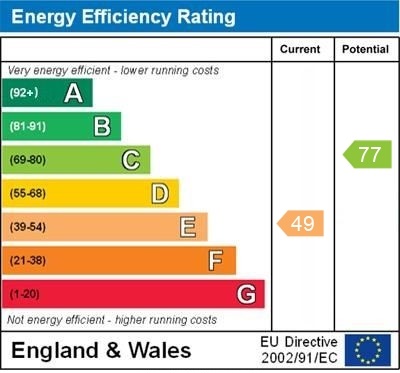
Horsham Area Guide
Why move to Horsham?
Horsham is a historic market town that has retained its character while expanding to accommodate more homes and better facilities to cater for approximately 129,000 occupants. Horsham is the perfect blend of old style and...
Read our area guide for HorshamRequest a Valuation
You can start with a quick, estimated property valuation from the comfort of your own home or arrange for one of our experienced team to visit and do a full, no-obligation appraisal.

