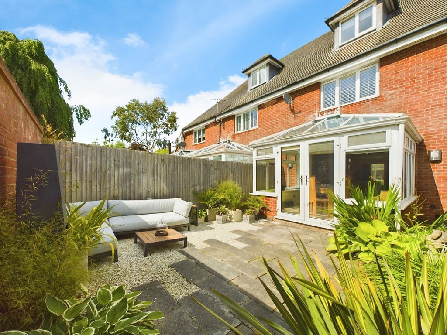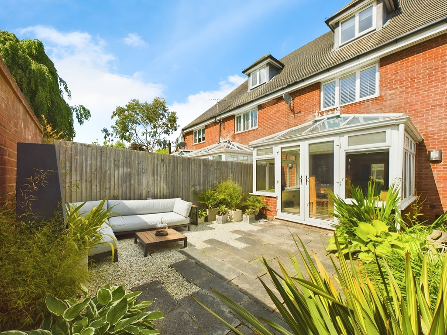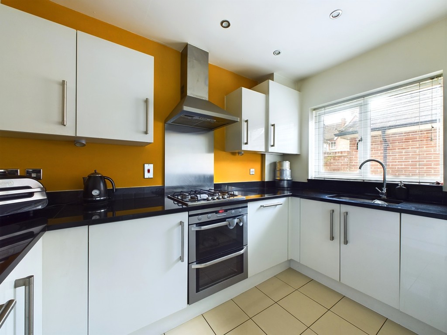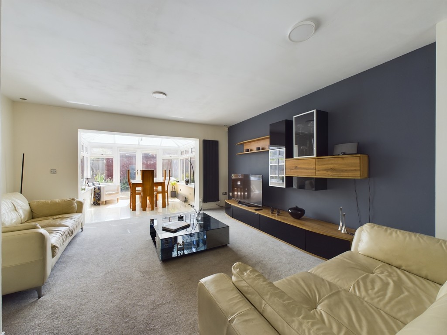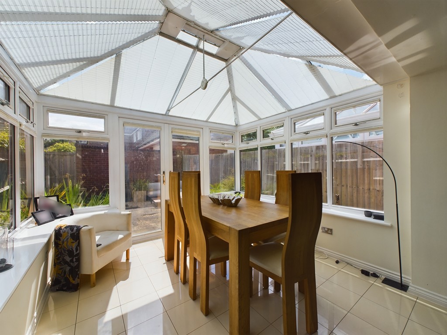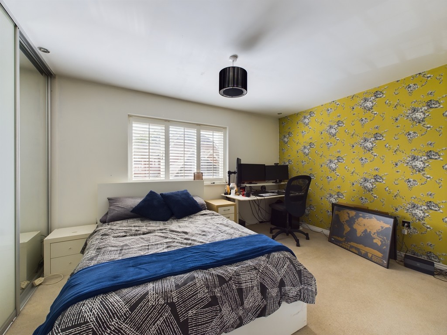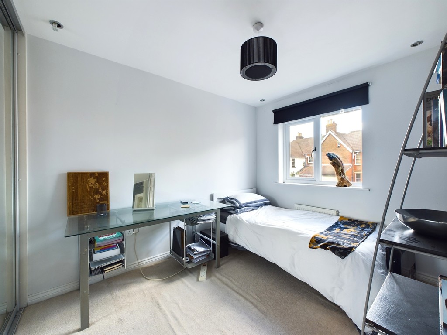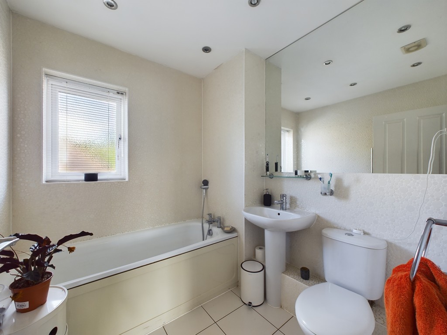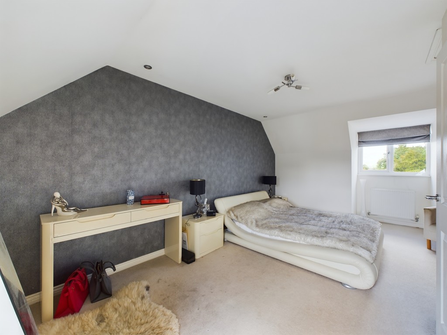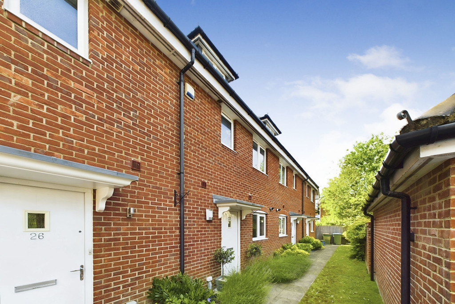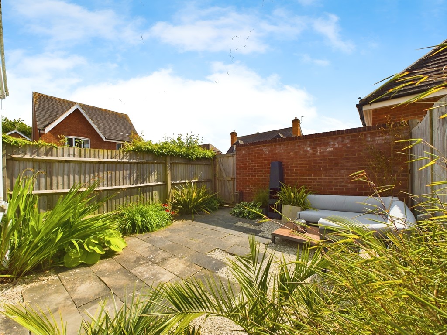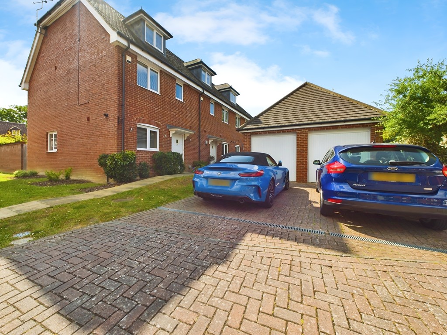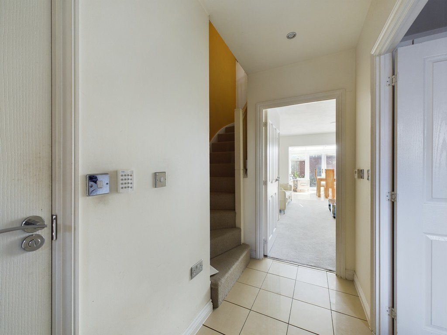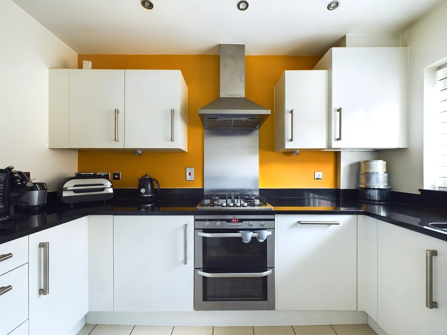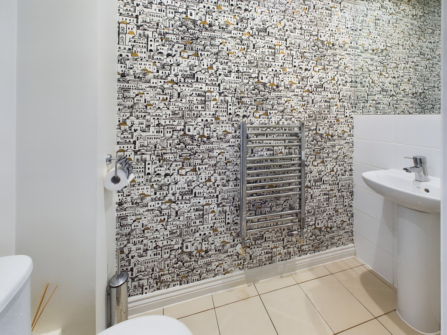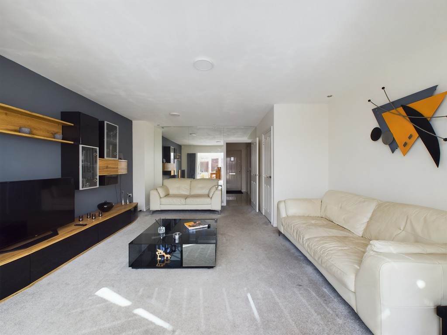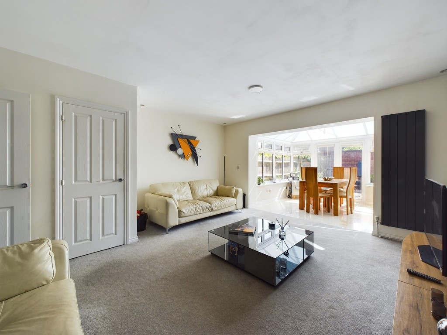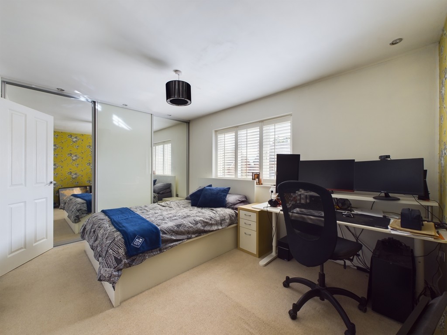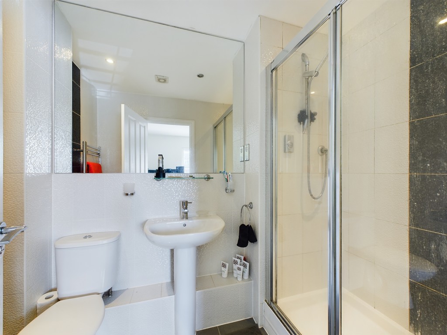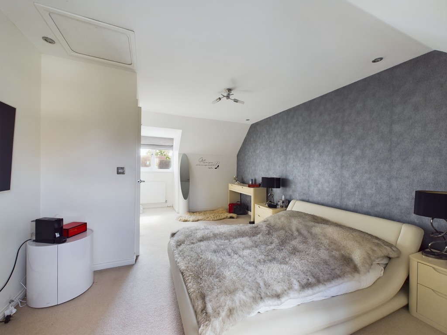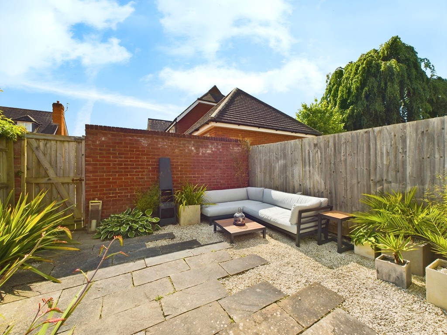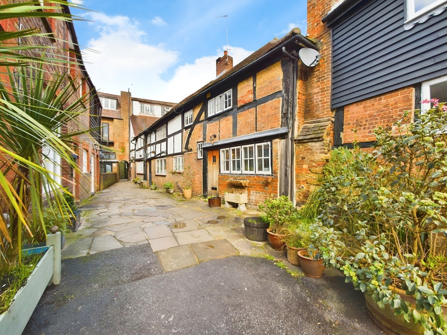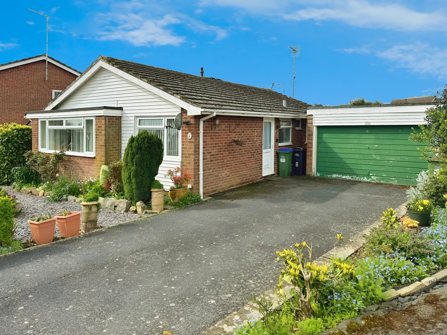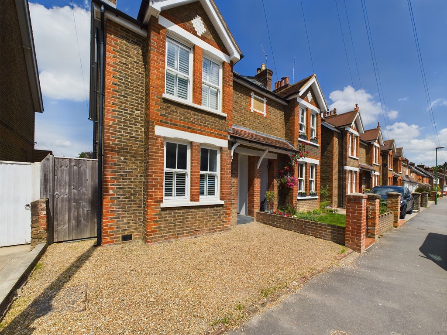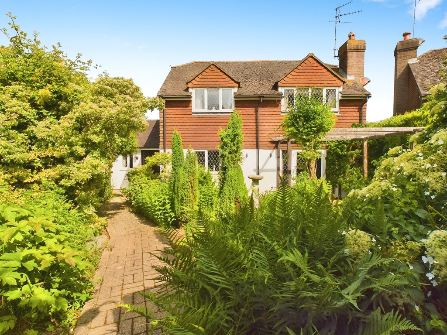3 bed terraced house for sale in Pines Ridge, Horsham, RH12
Asking Price £539,995
3
2
1
1126 sq ft
Key Features
- FORMER SHOW HOUSE
- SPACIOUS LIVING ROOM
- EN SUITE TO BEDROOM 1
- OPEN PLAN CONSERVATORY
- THREE DOUBLE BEDROOMS
- GARAGE & DRIVEWAY
- MODERN FAMILY BATHROOM
- DOWNSTAIRS CLOAKROOM
- MODERN FITTED KITCHEN
- DOUBLE GLAZING & GAS CH
Property Description
LOCATION Pines Ridge is a small cul-de-sac, of less than 30 properties, set just off Farthings Hill, a sought after residential road, set to the West of Horsham town centre. The property is perfectly positioned, within a few minutes walk of Tanbridge House School, and also within easy reach of Shelley & Arunside Primary Schools and Greenway Junior School. The house is conveniently positioned for easy access to both the A281 & A24, in addition to the A23/M23, Gatwick Airport and beyond. Horsham's vibrant town centre, with an extensive range of bars, restaurants and coffee shops is within walking distance or a short drive from the house, that also features an extensive range of independent shops and major High Street retailers, including John Lewis. The town also features an Everyman Cinema, The Capitol Theatre and Horsham Station with its direct service to London Victoria (55 mins).
ACCOMMODATION The property offers generous accommodation, arranged over three floors, with attractive features and enhancements, as it was one of the original show houses. The ground floor boasts a spacious entrance hall, with a downstairs cloakroom, that leads into a large living room, that has been cleverly enhanced by the addition of an open-plan double glazed conservatory and stylish décor. The ground floor also features a modern fitted kitchen, with an extensive range of units and integrated appliances. On the first floor there are two generous double bedrooms, with fitted wardrobes and an en suite shower room and separate modern white family bathroom. The top floor features a spacious double bedroom, occupying the whole top floor, with a walk-in wardrobe with fitted storage. This room could potentially be adapted to create an additional bath/shower room.
OUTSIDE To the front of the property there is an inset flower bed and paved walkway, that leads to a private driveway for one vehicle and a pitched roof garage, with up & over door. To the rear there is an attractive courtyard garden, with a feature brick wall and close boarded fencing, that provides a high level of screening. The garden is mainly paved, with an inset area of shingle, and ample area for a table and chairs, or an outdoor sofa and inset with mature shrubs and tropical plants to create a contemporary outdoor living space, with gated rear access and external water and lighting.
HALL
KITCHEN
LIVING ROOM
CONSERVATORY
WC
LANDING
BEDROOM 1
ENSUITE
BEDROOM 3
BATHROOM
LANDING
BEDROOM 2
ADDITIONAL INFO Read More...
ACCOMMODATION The property offers generous accommodation, arranged over three floors, with attractive features and enhancements, as it was one of the original show houses. The ground floor boasts a spacious entrance hall, with a downstairs cloakroom, that leads into a large living room, that has been cleverly enhanced by the addition of an open-plan double glazed conservatory and stylish décor. The ground floor also features a modern fitted kitchen, with an extensive range of units and integrated appliances. On the first floor there are two generous double bedrooms, with fitted wardrobes and an en suite shower room and separate modern white family bathroom. The top floor features a spacious double bedroom, occupying the whole top floor, with a walk-in wardrobe with fitted storage. This room could potentially be adapted to create an additional bath/shower room.
OUTSIDE To the front of the property there is an inset flower bed and paved walkway, that leads to a private driveway for one vehicle and a pitched roof garage, with up & over door. To the rear there is an attractive courtyard garden, with a feature brick wall and close boarded fencing, that provides a high level of screening. The garden is mainly paved, with an inset area of shingle, and ample area for a table and chairs, or an outdoor sofa and inset with mature shrubs and tropical plants to create a contemporary outdoor living space, with gated rear access and external water and lighting.
HALL
KITCHEN
LIVING ROOM
CONSERVATORY
WC
LANDING
BEDROOM 1
ENSUITE
BEDROOM 3
BATHROOM
LANDING
BEDROOM 2
ADDITIONAL INFO Read More...
Virtual Tour
Location
Floorplan
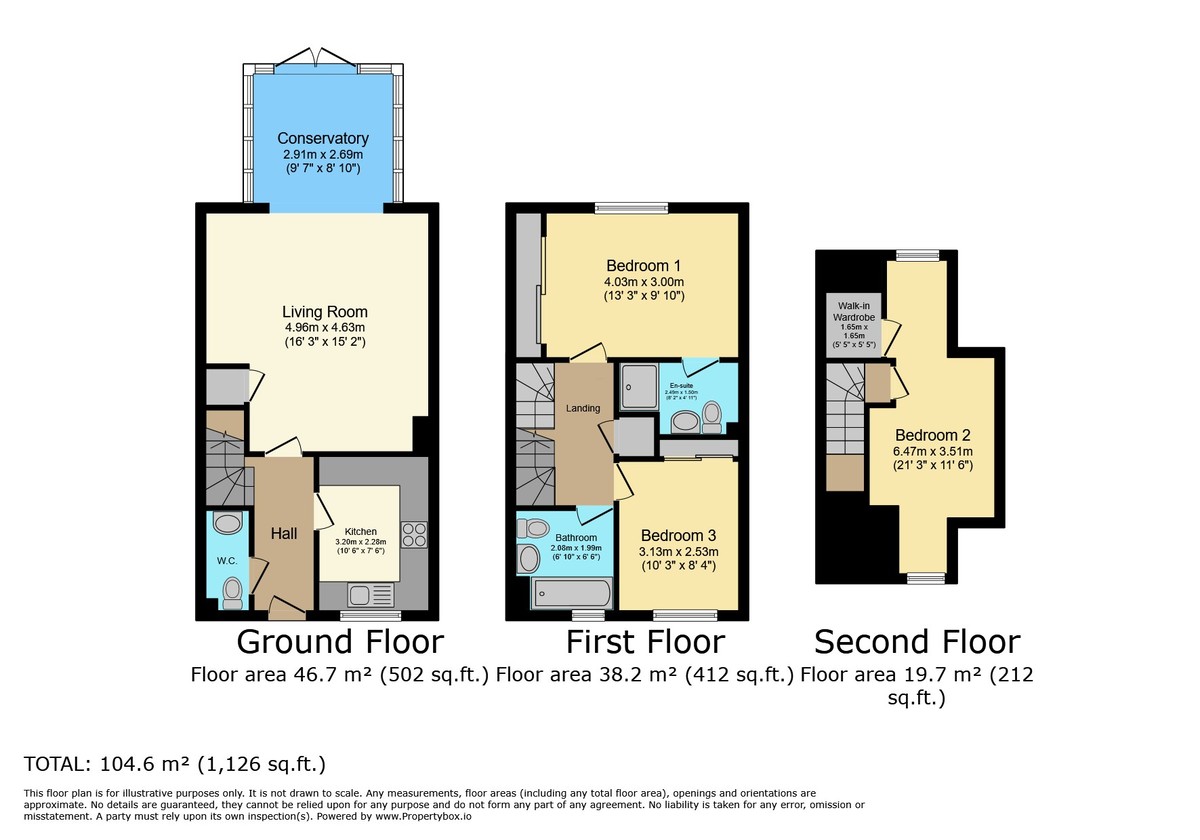
Horsham Area Guide
Why move to Horsham?
Horsham is a historic market town that has retained its character while expanding to accommodate more homes and better facilities to cater for approximately 129,000 occupants. Horsham is the perfect blend of old style and...
Read our area guide for HorshamRequest a Valuation
You can start with a quick, estimated property valuation from the comfort of your own home or arrange for one of our experienced team to visit and do a full, no-obligation appraisal.

