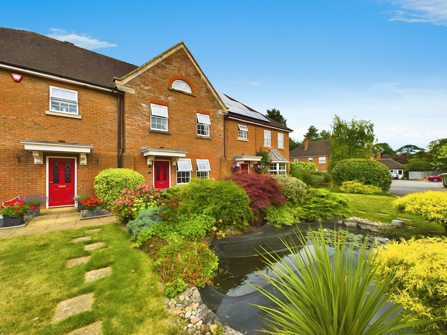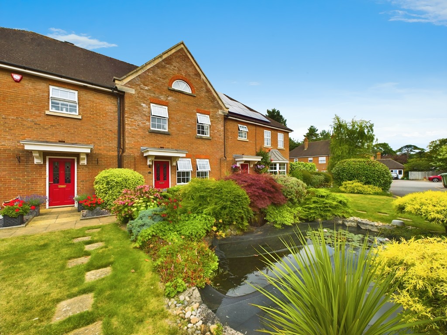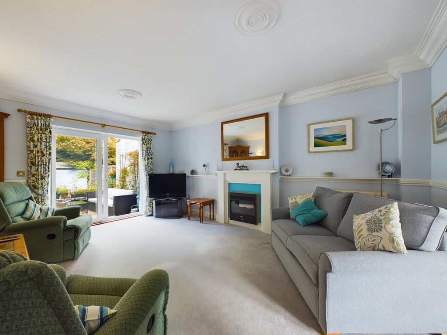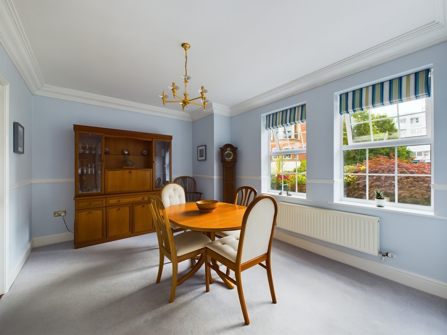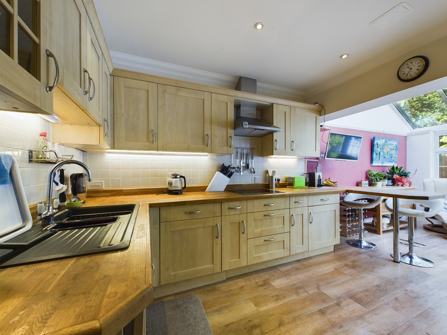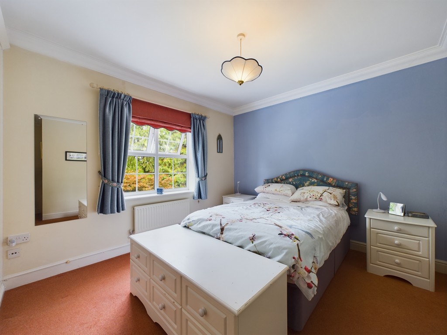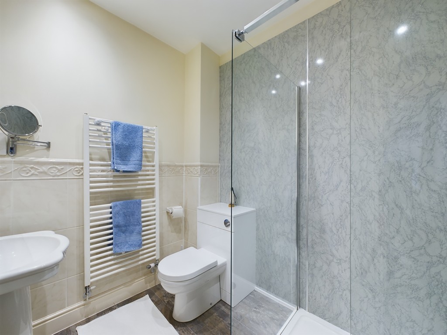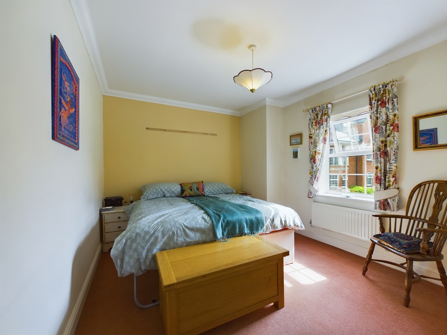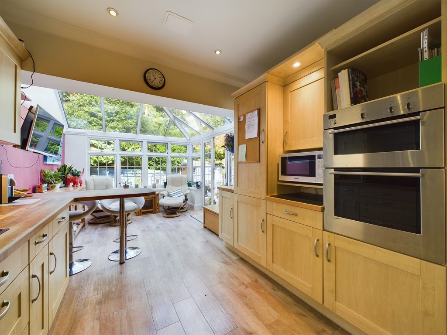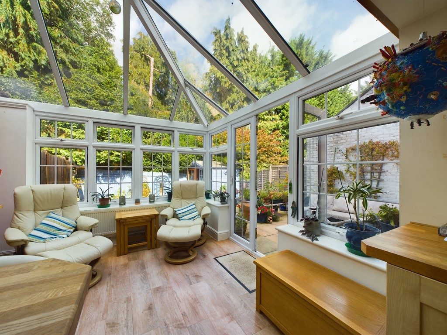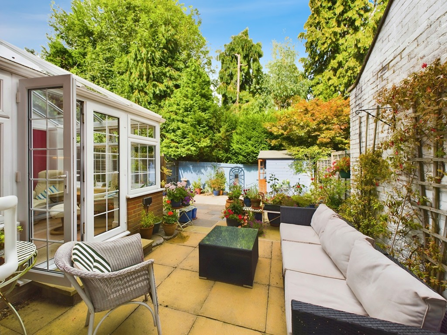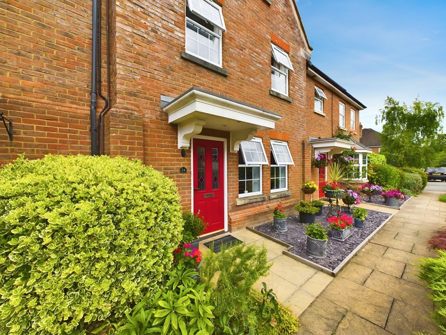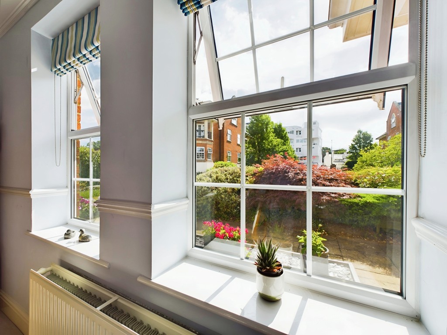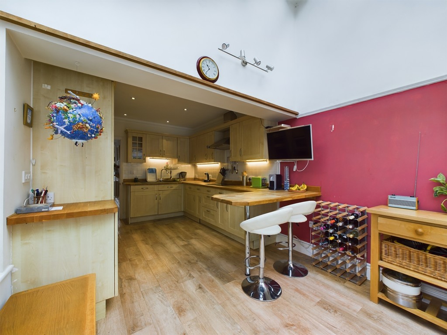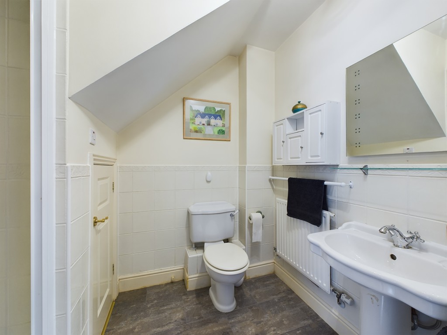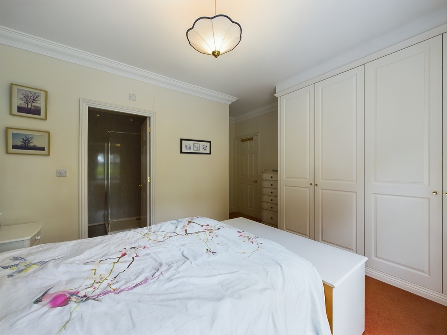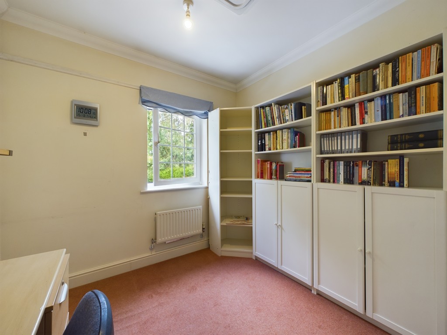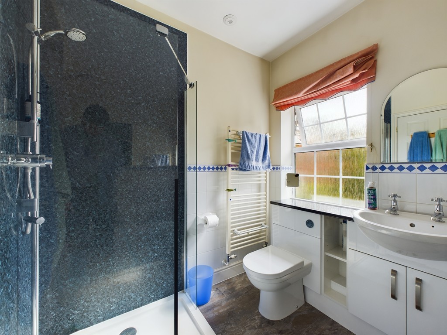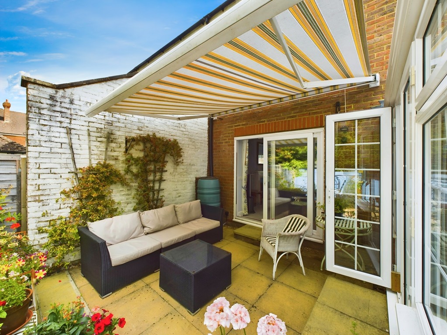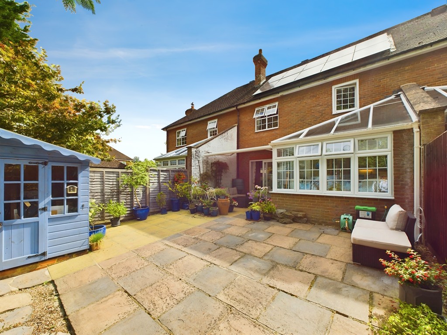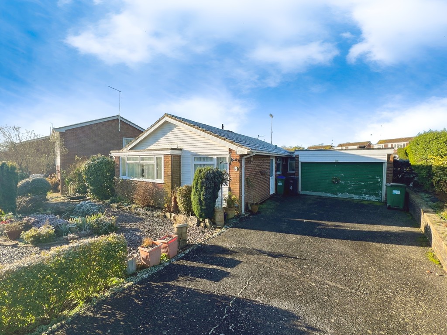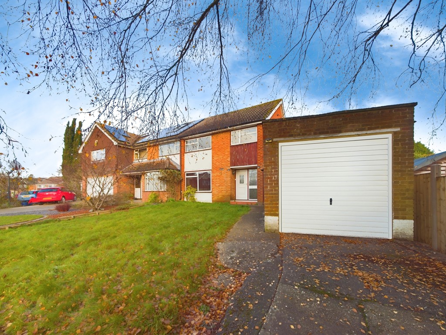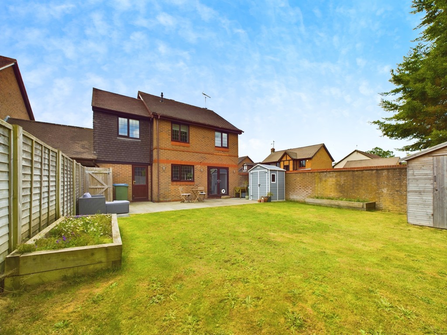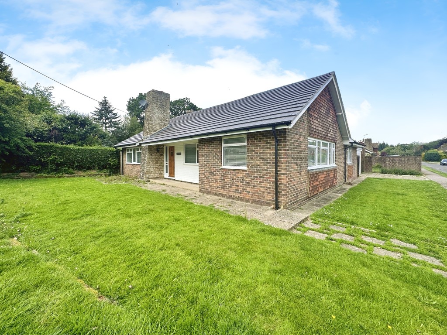Key Features
- PRIVATE GATED DEVELOPMENT
- NO ONWARD CHAIN
- THREE BEDROOMS
- EN SUITE SHOWER ROOM
- DOWNSTAIRS SHOWER ROOM
- WELL EQUIPPED KITCHEN
- SPACIOUS LIVING ROOM
- SEPERATE DINING ROOM
- GARAGE & PARKING
- WEST FACING GARDEN
Property Description
LOCATION The property is set within a secure, gated development, in an extremely convenient position and within a minutes walk of the picturesque Horsham Park, that also features The Pavilions Sports and Leisure Centre and a number of open-air tennis courts. Horsham's thriving town centre is also only a short walk away that offers a wide variety of independent shops, and major retailers that include John Lewis, Waitrose & Oliver Bonas. The town centre also offers a wide range of bars, restaurants, coffee shops and restaurants, an Everyman Cinema and The Capitol Theatre too. Horsham station is also set within either an easy walk or short drive from Potters Place and offers a direct service to London Victoria in under an hour.
ACCOMMODATION This is one of only a few houses on the development and offers spacious accommodation arranged across two floors, approached through a spacious entrance hall with a downstairs shower room. In addition there is a spacious living room with patio doors leading to the garden and double doors to the dining room. The kitchen is well-equipped with an extensive range of base and eye level units, woodblock work surfaces and a range of integrated appliances, that leads open-plan into a conservatory that creates a lovely seating, or additional dining area. On the first floor there are three bedrooms, with the main bedroom featuring fitted wardrobes and an updated shower room. The second bedroom also features fitted wardrobes, with bedroom 3 an ideal size and position as an office. There is an additional refitted bathroom too.
OUTSIDE The property is set in a prime position within the development with an appealing East - West orientation, with an attractive landscaped flower bed with an ornamental pond that is professionally maintained. The property has a small private flower bed, laid to slate chippings, with ample space for pot plants. The rear garden is a superb feature, being of a Western aspect and offers a high level of seclusion, with mature shrubs screening to the rear. The garden has been landscaped to make an attractive low-maintenance environment, with a sheltered spot ideal for an outdoor sofa or table and chairs, with an extendable sun-blind. In addition there is a timber storage shed, secure gated rear access and a garage en bloc with power.
HALL
DINING ROOM 13' 3" x 10' 6" (4.04m x 3.2m)
LIVING ROOM 17' 0" x 12' 6" (5.18m x 3.81m)
KITCHEN 21' 3" x 9' 9" (6.48m x 2.97m)
SHOWER ROOM 5' 9" x 5' 4" (1.75m x 1.63m)
LANDING
BEDROOM 1 11' 5" x 10' 7" (3.48m x 3.23m)
BEDROOM 2 11' 5" x 10' 8" (3.48m x 3.25m)
ENSUITE 9' 8" x 6' 2" (2.95m x 1.88m)
BEDROOM Read More...
ACCOMMODATION This is one of only a few houses on the development and offers spacious accommodation arranged across two floors, approached through a spacious entrance hall with a downstairs shower room. In addition there is a spacious living room with patio doors leading to the garden and double doors to the dining room. The kitchen is well-equipped with an extensive range of base and eye level units, woodblock work surfaces and a range of integrated appliances, that leads open-plan into a conservatory that creates a lovely seating, or additional dining area. On the first floor there are three bedrooms, with the main bedroom featuring fitted wardrobes and an updated shower room. The second bedroom also features fitted wardrobes, with bedroom 3 an ideal size and position as an office. There is an additional refitted bathroom too.
OUTSIDE The property is set in a prime position within the development with an appealing East - West orientation, with an attractive landscaped flower bed with an ornamental pond that is professionally maintained. The property has a small private flower bed, laid to slate chippings, with ample space for pot plants. The rear garden is a superb feature, being of a Western aspect and offers a high level of seclusion, with mature shrubs screening to the rear. The garden has been landscaped to make an attractive low-maintenance environment, with a sheltered spot ideal for an outdoor sofa or table and chairs, with an extendable sun-blind. In addition there is a timber storage shed, secure gated rear access and a garage en bloc with power.
HALL
DINING ROOM 13' 3" x 10' 6" (4.04m x 3.2m)
LIVING ROOM 17' 0" x 12' 6" (5.18m x 3.81m)
KITCHEN 21' 3" x 9' 9" (6.48m x 2.97m)
SHOWER ROOM 5' 9" x 5' 4" (1.75m x 1.63m)
LANDING
BEDROOM 1 11' 5" x 10' 7" (3.48m x 3.23m)
BEDROOM 2 11' 5" x 10' 8" (3.48m x 3.25m)
ENSUITE 9' 8" x 6' 2" (2.95m x 1.88m)
BEDROOM Read More...
Virtual Tour
Location
Floorplan
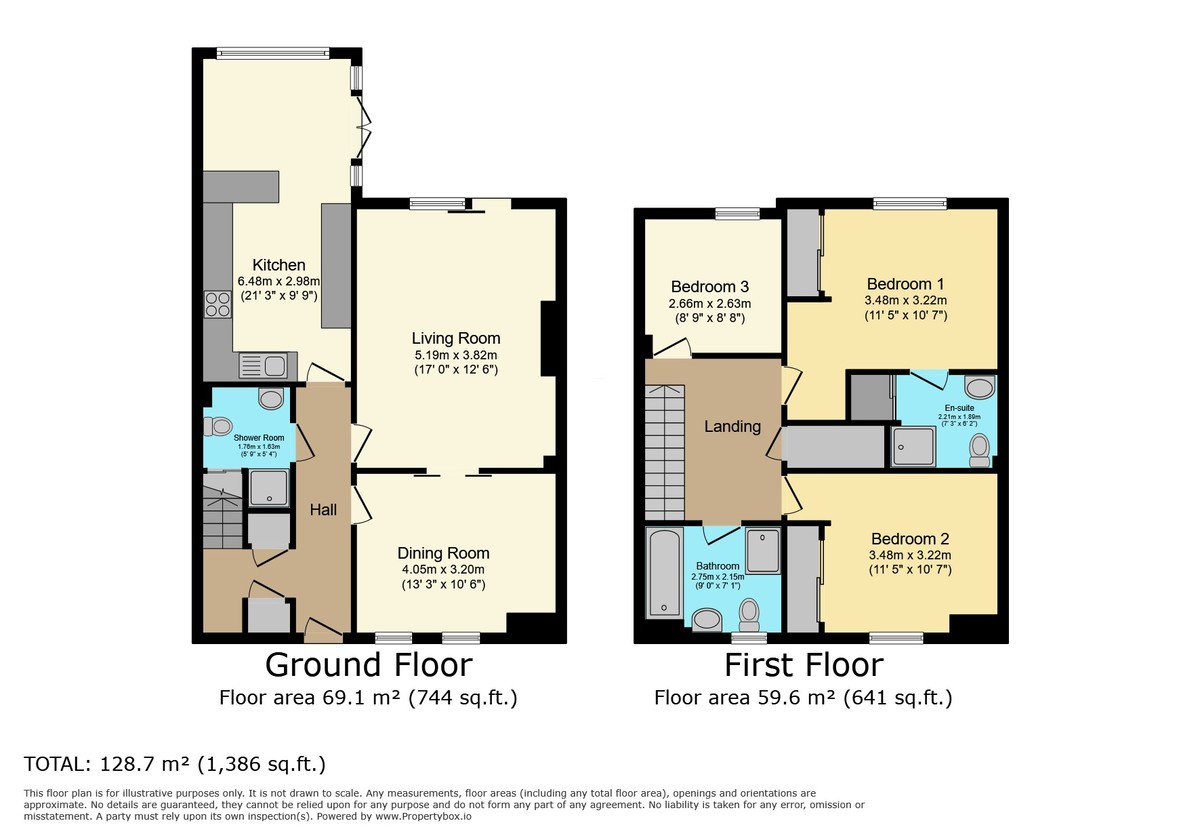
Energy Performance
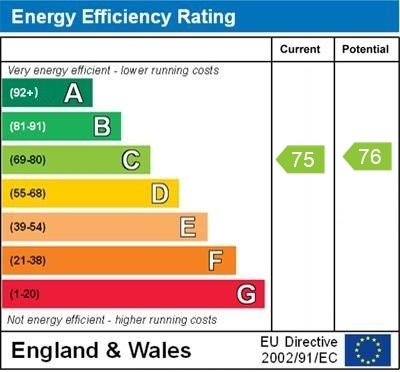

Horsham Area Guide
Why move to Horsham?
Horsham is a historic market town that has retained its character while expanding to accommodate more homes and better facilities to cater for approximately 129,000 occupants. Horsham is the perfect blend of old style and...
Read our area guide for HorshamRequest a Valuation
You can start with a quick, estimated property valuation from the comfort of your own home or arrange for one of our experienced team to visit and do a full, no-obligation appraisal.

