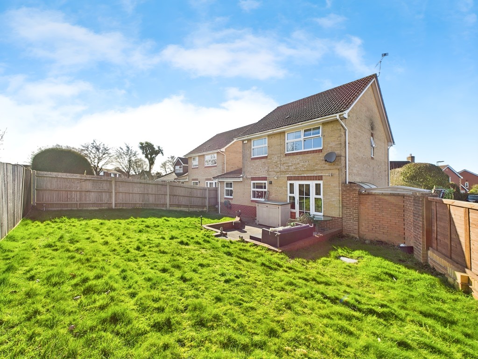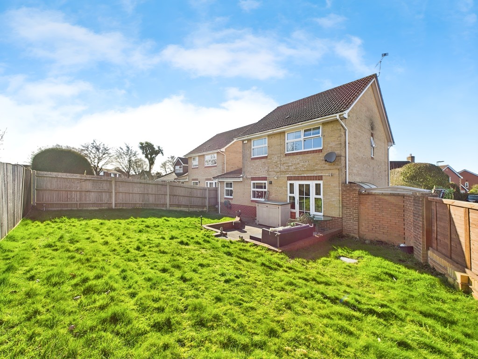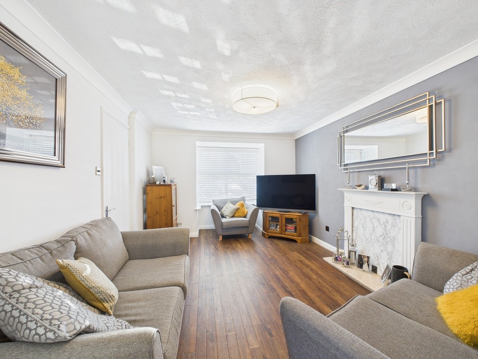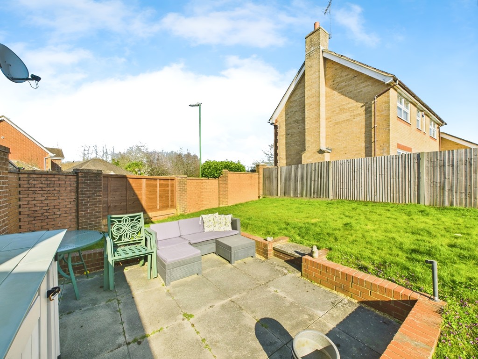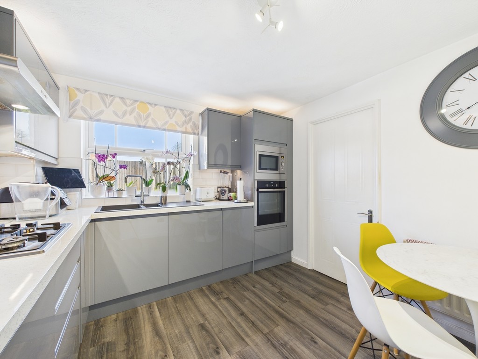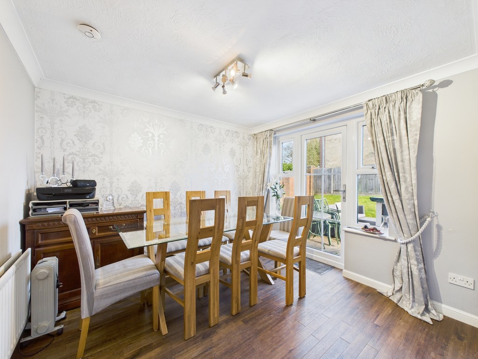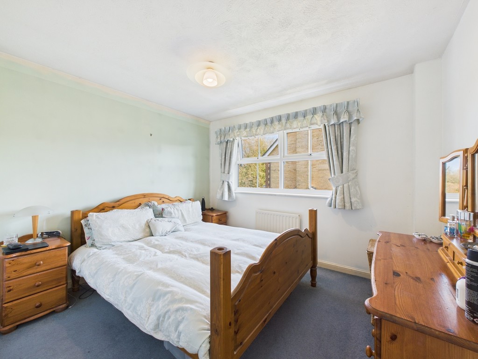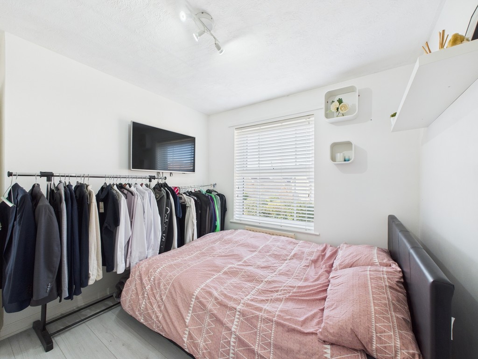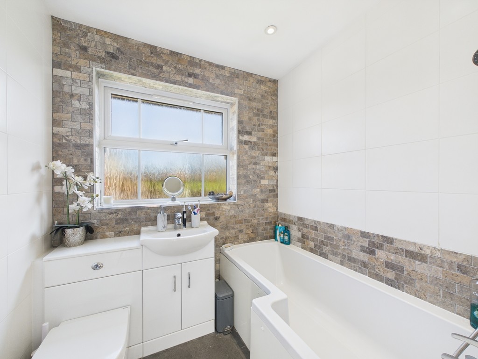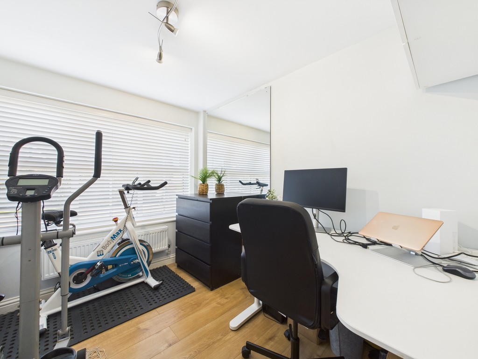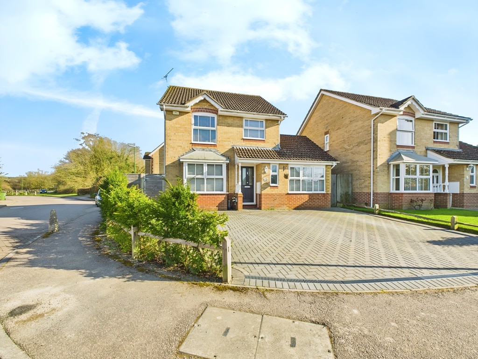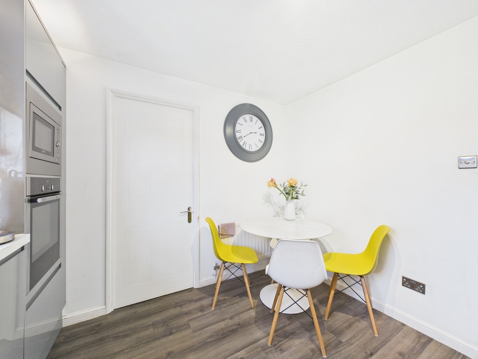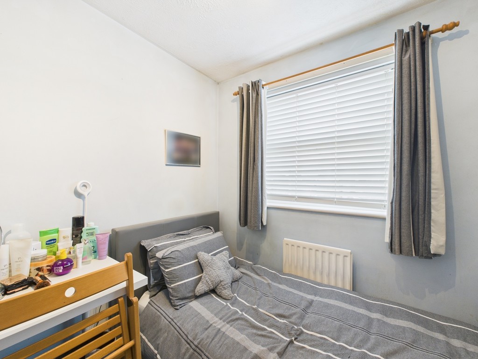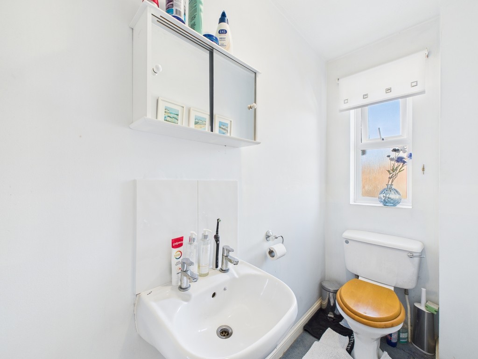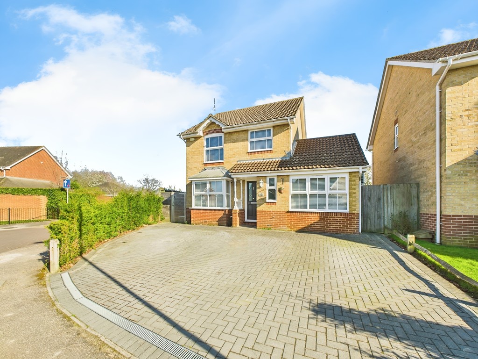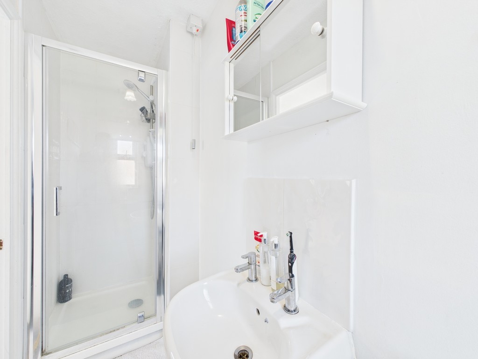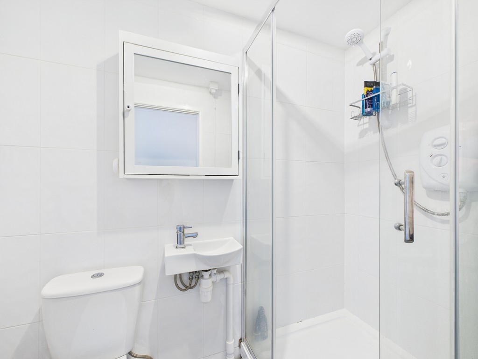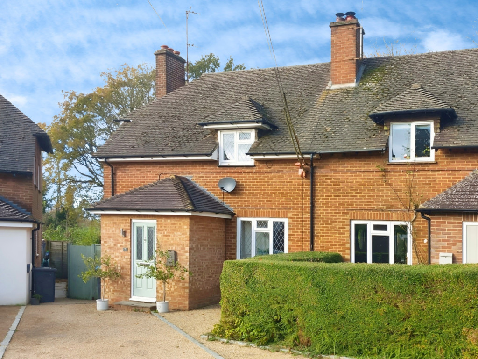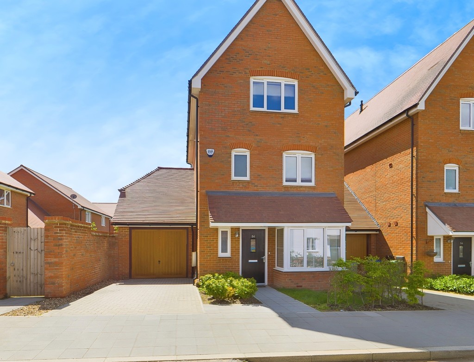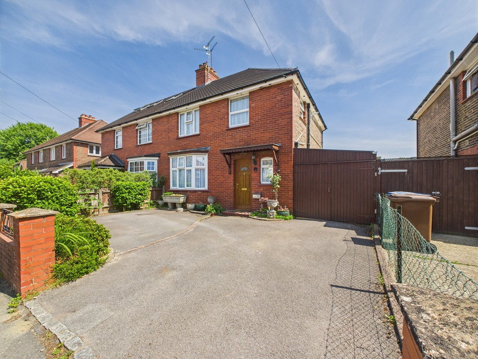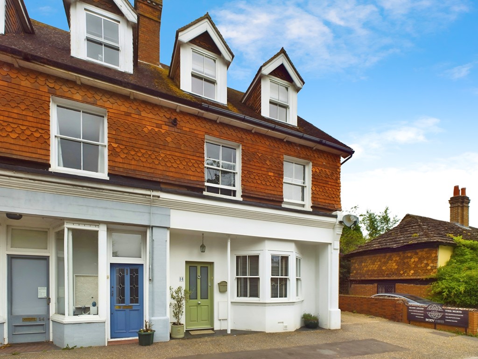Key Features
- PLEASE WATCH OUR VIRTUAL TOUR
- CORNER PLOT GARDEN
- EN SUITE SHOWER ROOM
- GROUND FLOOR STUDY/BEDROOM
- GROUND FLOOR SHOWER ROOM
- REFITTED KITCHEN
- SEPARATE UTILITY ROOM
- DOWNSTAIRS CLOAKROOM
- ANNEX POTENTIAL
- THREE/FOUR BEDROOMS
Property Description
THE LOCATION The property is set on the North Eastern corner of Horsham, in a tucked away cul-de-sac, that offers good access to both local amenities and a number of schools, including Bohunt, St Robert Southwell, Leechpool, Millais & The Forest School. There is a handy Tesco Express, set on Lambs Farm Road, that is within easy walking distance, with Littlehaven Station, that offers a direct service to London Victoria a short distance further. Horsham's thriving town centre, with its wealth of shops, from independent retailers, to major High Street chains, including John Lewis, is either a short drive or bus journey away, that also features an extensive range of bars, restaurants, coffee shops, an Everyman Cinema and The Capitol Theatre. The property is also set close to the ancient Leechpool & Owlbeech Woods, that offers picturesque walks or cycle rides, and a large children's play area.ACCOMMODATION SUMMARY Occupying a desirable corner position, this spacious property is thoughtfully arranged over two floors and offers a host of well-proportioned rooms with fantastic potential for multi-generational living or homeworking. On the ground floor, a stylish refitted kitchen offers a good range of floor and wall mounted units, with a separate utility room, spacious living room, separate dining room and the addition of a downstairs study/bedroom, with ground floor shower room, that offers excellent annex potential, and a separate downstairs cloakroom, set off the entrance hall. The first floor features three bedrooms, with the main bedroom featuring an en suite shower room and a modern family bathroom.
GARDENS & PARKING The property is set on a corner plot, with a good-sized brick paviar driveway, providing generous off street parking. To the side there is gated access to a generous rear garden, that is mainly laid to lawn, with a paved patio area. The garden is enclosed to all sides, by a combination of panel fencing and brick walls and offers good potential for extension (STPP).
HALL
LIVING ROOM 14' 4" x 10' 10" (4.37m x 3.3m)
DINING ROOM 10' 1" x 9' 8" (3.07m x 2.95m)
KITCHEN 10' 0" x 10' 0" (3.05m x 3.05m)
UTILITY ROOM 10' 2" x 5' 5" (3.1m x 1.65m)
STUDY/BEDROOM 4 6' 9" x 4' 2" (2.06m x 1.27m)
ENSUITE 6' 9" x 4' 2" (2.06m x 1.27m)
LANDING
BEDROOM 1 11' 3" x 10' 6" (3.43m x 3.2m)
ENSUITE 10' 7" x 3' 4" (3.23m x 1.02m)
BEDROOM 2 9' 10" x 8' 10" (3m x 2.69m)
BEDROOM 3 8' 2" x 7' 2" (2.49m x 2.18m)
BATHROOM 7' 5" x 6' 4" (2.26m x 1.93m)
ADDITIONAL INFORMATION
Tenure: Freehold
Council Tax Band: E
What else you need to know?
Utility supply, rights and restrictions
- Utility supply
- Electricity supply: Mains
- Heating supply: Gas central heating
- Water supply: Mains
- Other information
- Property age bracket: Modern
Virtual Tour
Location
Floorplan
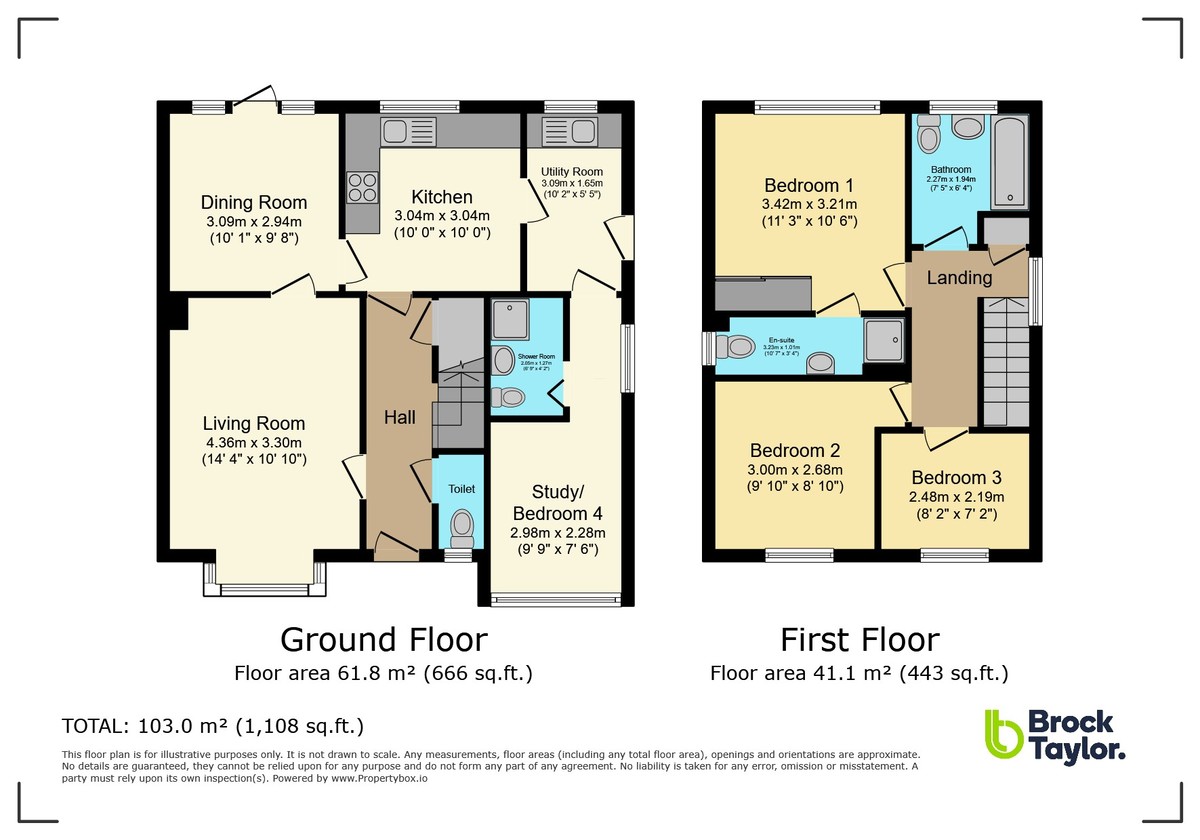
1
Energy Performance
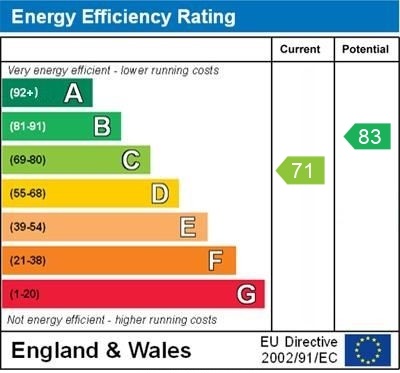
Horsham Area Guide
Why move to Horsham?
Horsham is a historic market town that has retained its character while expanding to accommodate more homes and better facilities to cater for approximately 129,000 occupants. Horsham is the perfect blend of old style and...
Read our area guide for HorshamRequest a Valuation
You can start with a quick, estimated property valuation from the comfort of your own home or arrange for one of our experienced team to visit and do a full, no-obligation appraisal.

