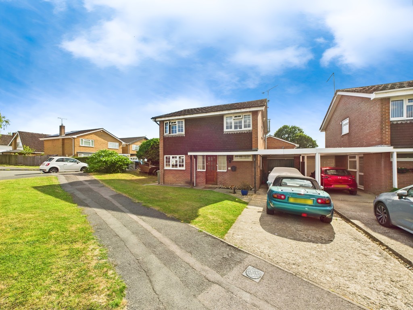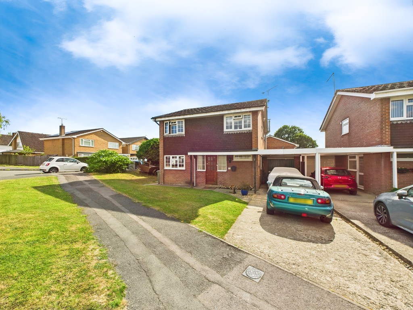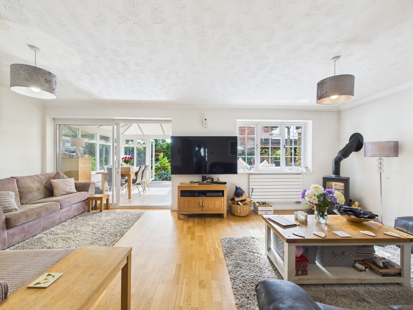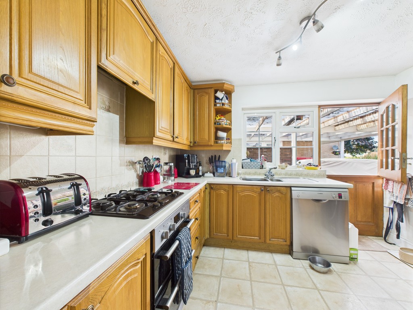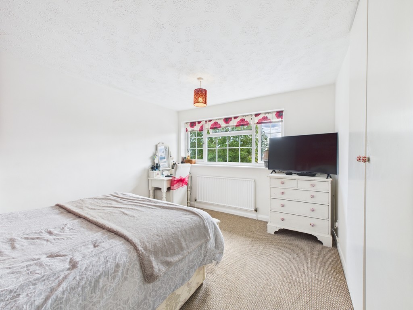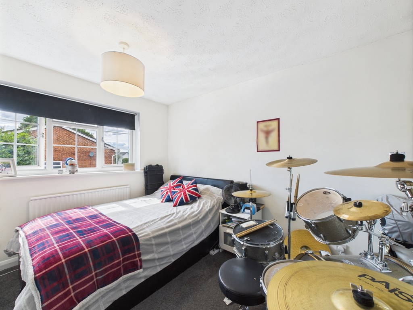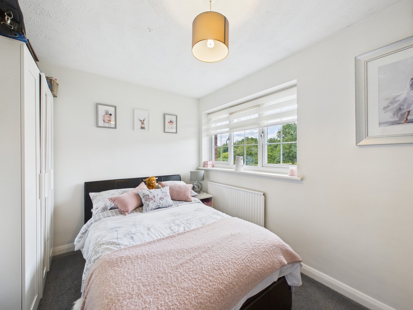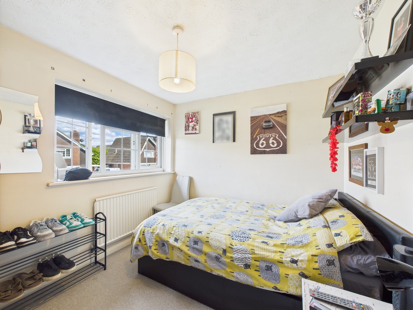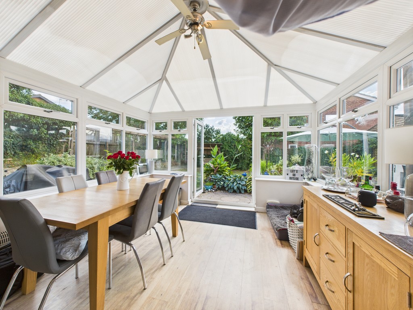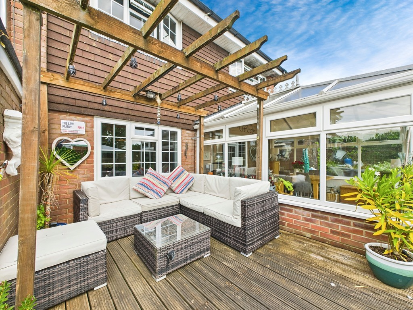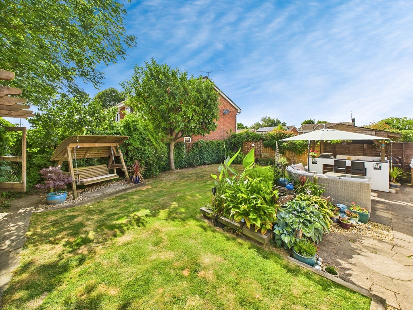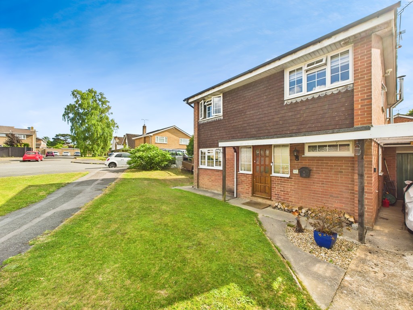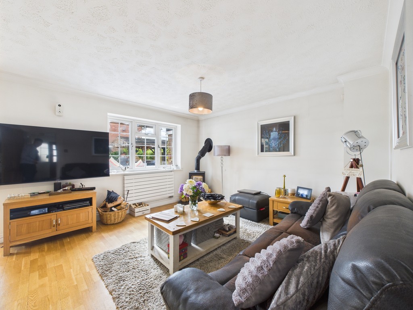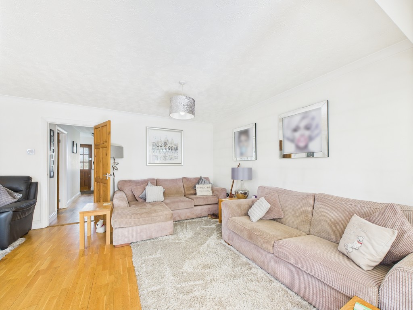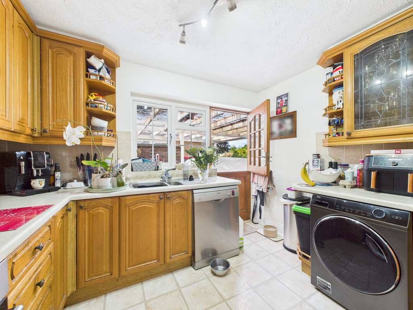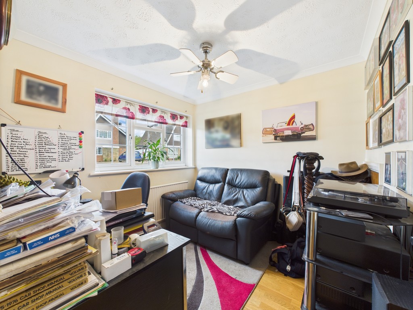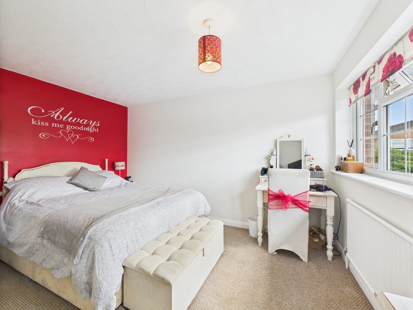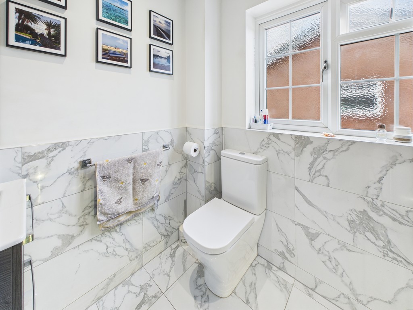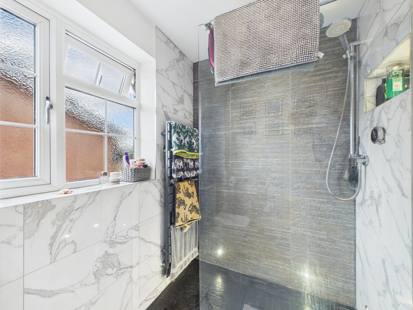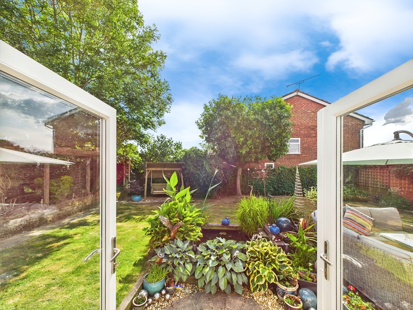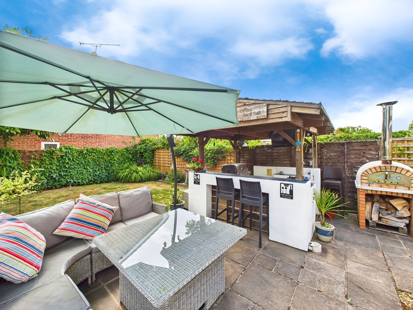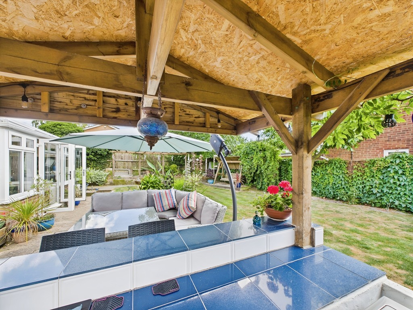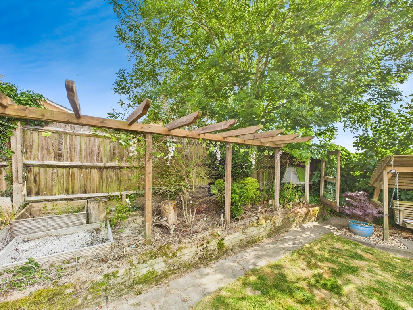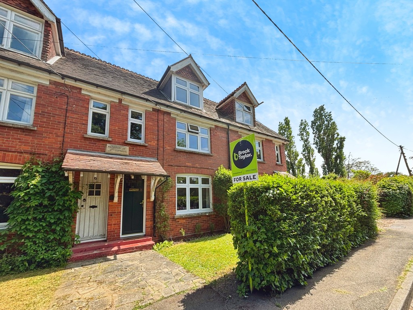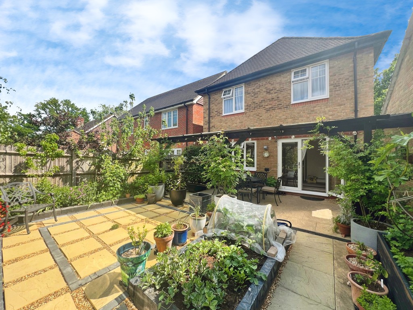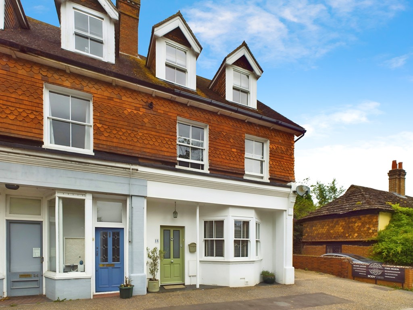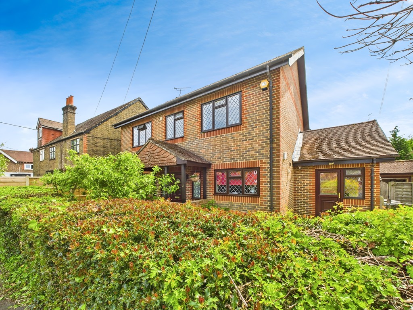Key Features
- FOUR GENEROUS BEDROOMS
- LARGE DRIVEWAY
- GARDEN BAR
- LOUNGE/DINER MEASURING 21'9
- DOWNSTAIRS WC
- GARAGE
- WALKING DISTANCE OF LOCAL AMENITIES
- SOUTHWEST FACING GARDEN
- CLOSE TO SCHOOLS
- PLANNING APPROVED DC/25/0014 | (07-01-2025)
Property Description
LOCATION This four-bedroom detached family home located within a short distance of both Horsham and Littlehaven Station. The property is situated towards the end of a quiet close, offering a peaceful setting with open grass and wooded area nearby, ideal for walks and for children to play. In addition, a nearby farm shop is within easy walking distance to pick strawberries in season or have a nice breakfast. Horsham, just a short drive away, is a thriving historic market town with an excellent selection of national and independent retailers including a large John Lewis and Waitrose store. There are twice weekly award-winning local markets in the Carfax in the centre of Horsham for you to stock up on local produce. East Street, or 'Eat Street' as it is known locally, has a wide choice of restaurants ranging from independent eateries such a Monte Forte and larger chains, including Wagamama, Pizza Express and Cote. You are spoilt for choice for leisure activities as there is a leisure centre with swimming pool close to Horsham Park whilst the nearby Capitol has a cinema and theatre. There are some beautiful walks and cycle rides in the immediate countryside. Further afield, the stunning South Downs and coast are within easy reach. For those needing to commute, Horsham Station has a direct line to Gatwick (17 minutes) and London Victoria (56 minutes) and there is easy access to the M23 leading to the M25.
PROPERTY A fantastic detached home offering lots of flexibility for your family's needs. The front door of the property opens into a spacious hallway housing the staircase and allowing access to the downstairs WC, office/diner, lounge/diner and kitchen. The hallway also provides an under the stairs cupboard, perfect for storage of house cleaning equipment along with coats & shoes. The office/diner at the front of the property was originally designed as a dining room, but the current owner uses it as a home office, demonstrating the adaptable nature of the ...
Read More...PROPERTY A fantastic detached home offering lots of flexibility for your family's needs. The front door of the property opens into a spacious hallway housing the staircase and allowing access to the downstairs WC, office/diner, lounge/diner and kitchen. The hallway also provides an under the stairs cupboard, perfect for storage of house cleaning equipment along with coats & shoes. The office/diner at the front of the property was originally designed as a dining room, but the current owner uses it as a home office, demonstrating the adaptable nature of the ...
What else you need to know?
- Electricity supply: Mains
- Heating supply: Gas central heating
- Sewerage: Mains
- Water supply: Mains
Virtual Tour
Location
Floorplan
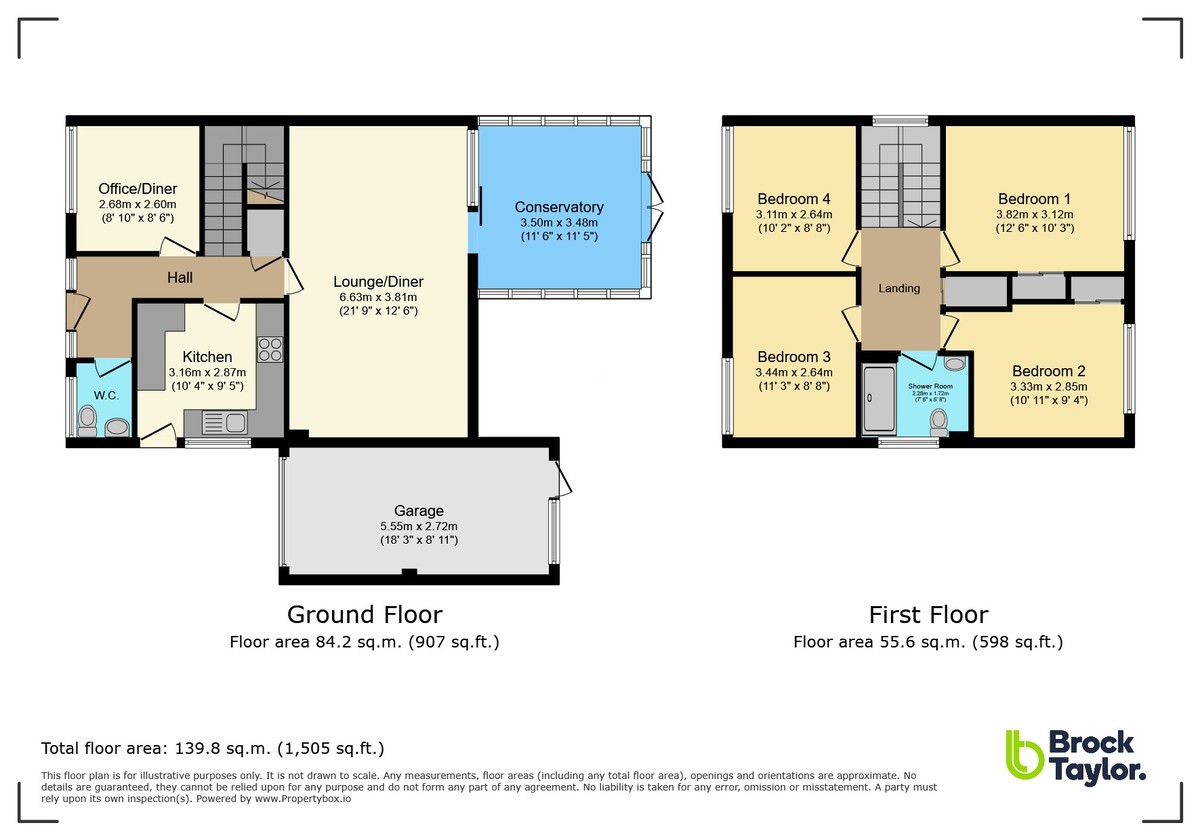
1
Energy Performance
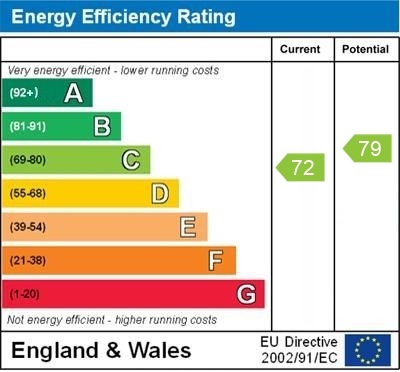
Horsham Area Guide
Why move to Horsham?
Horsham is a historic market town that has retained its character while expanding to accommodate more homes and better facilities to cater for approximately 129,000 occupants. Horsham is the perfect blend of old style and...
Read our area guide for HorshamRequest a Valuation
You can start with a quick, estimated property valuation from the comfort of your own home or arrange for one of our experienced team to visit and do a full, no-obligation appraisal.

