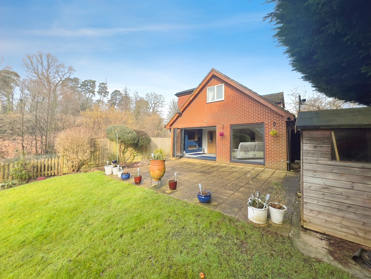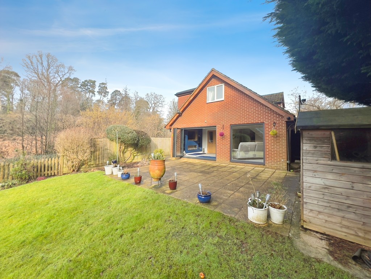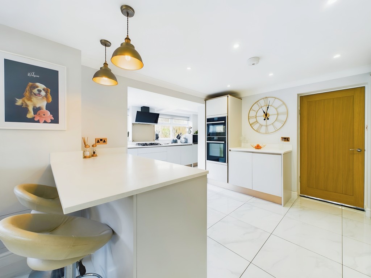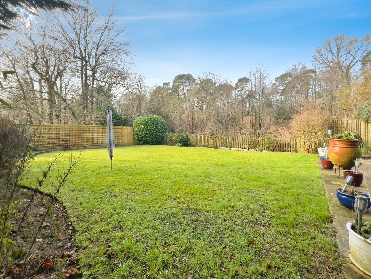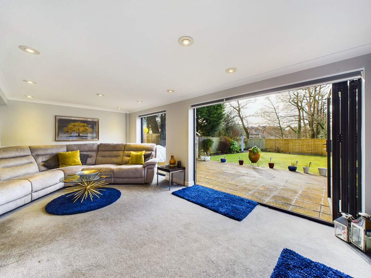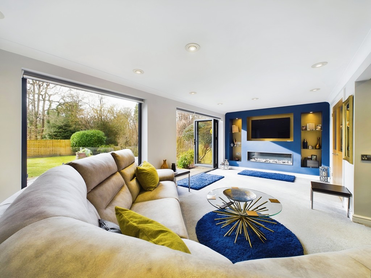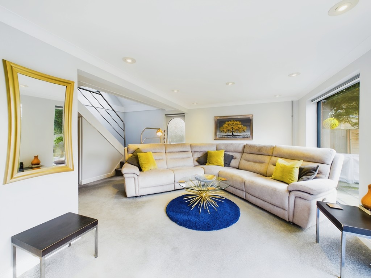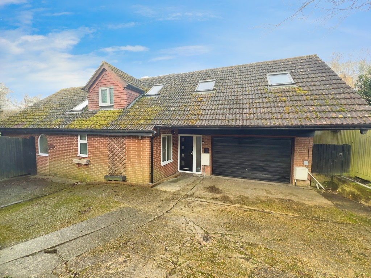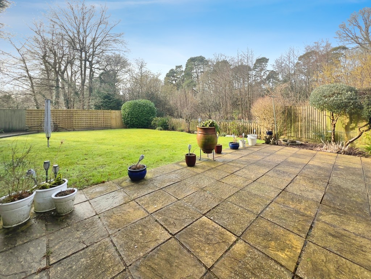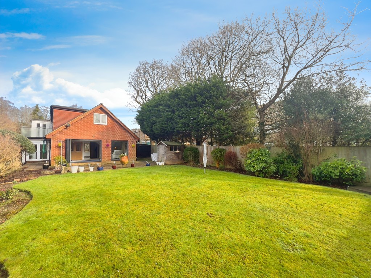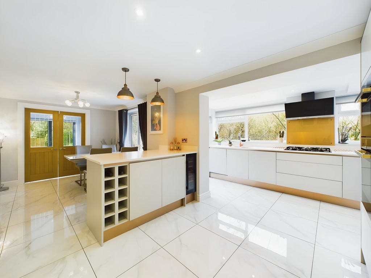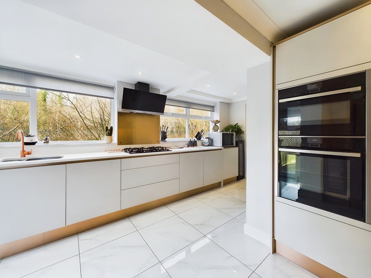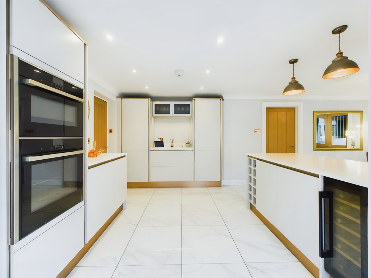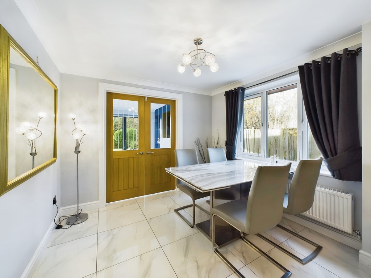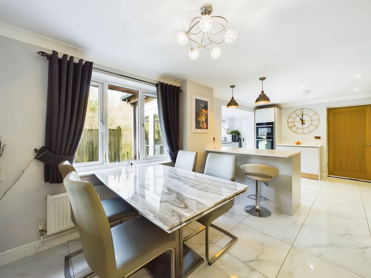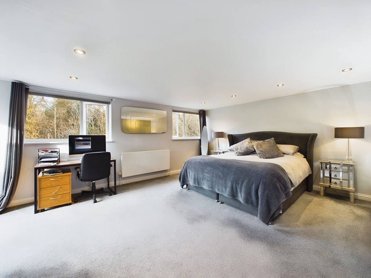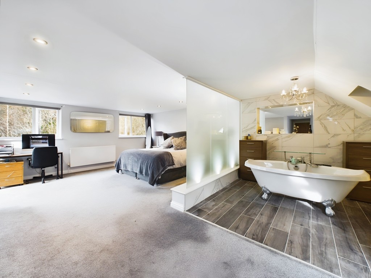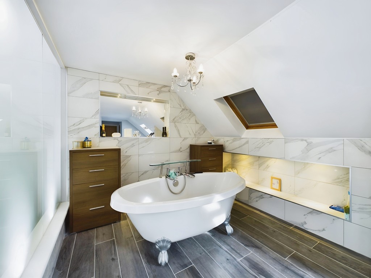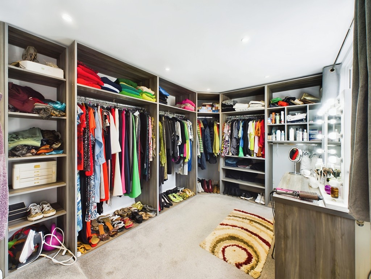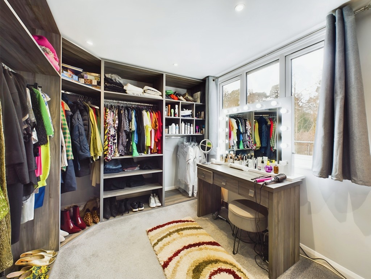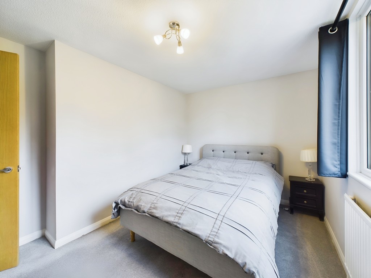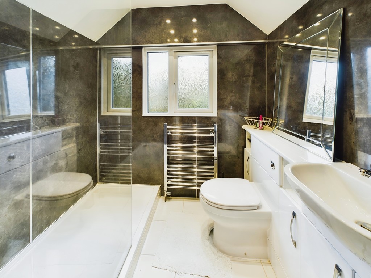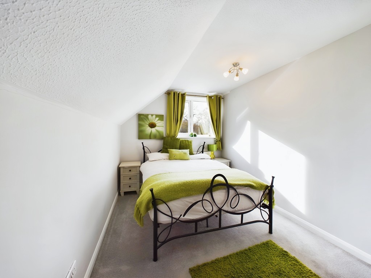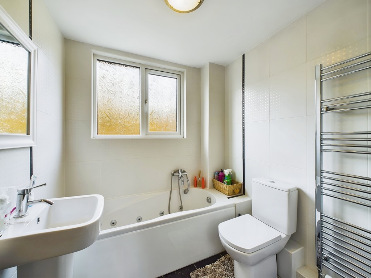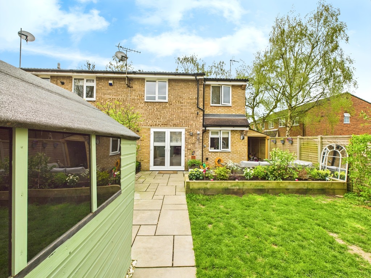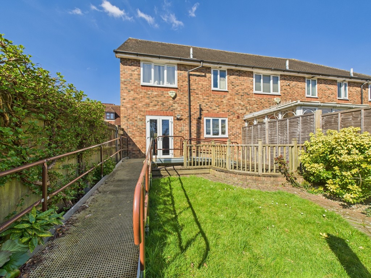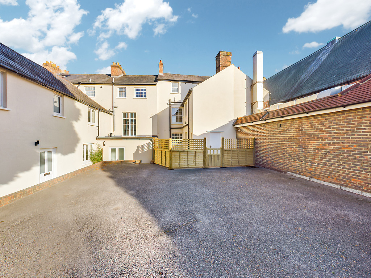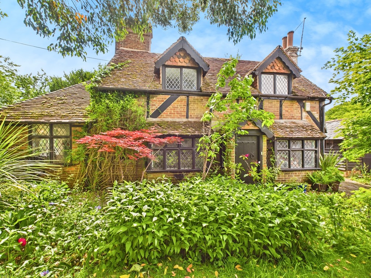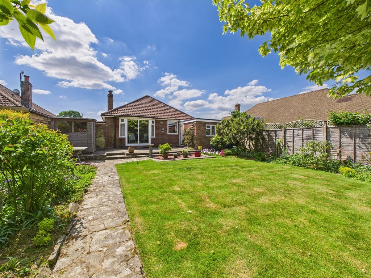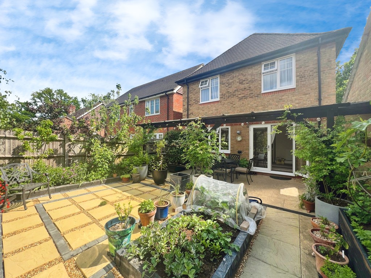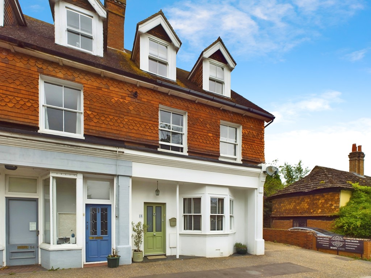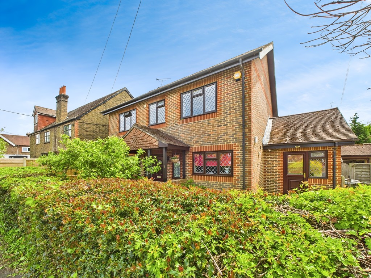Key Features
- Detached House
- Flexible accomodation
- Three to Five bedrooms
- Open plan kitchen/diner
- Large lounge with bi-folding doors
- South-facing garden
- Large Primary suite with Balcony
- Close to town centre and train station
- Immaculate condition throughout
- Generous garage and parking area
Property Description
GUIDE PRICE £750,000 - £775,000PROPERTY This immaculate detached house presents a rare opportunity for purchase. Perfectly suited for families or downsizers, the property is nestled in a highly sought-after location, boasting excellent public transport links, local amenities, and nearby parks.
The house features flexible accommodation of between three to five bedrooms. The master bedroom is truly exceptional, benefiting from a fabulous ensuite and a sizeable walk-in closet that could easily become a fourth 1st floor bedroom. The remaining bedrooms are all generously-sized doubles, providing ample space for family members or guests.
The property accommodates an open-plan kitchen, complete with a utility area and is flooded with natural light. The kitchen effortlessly combines function and style, offering a dedicated dining space and a cosy breakfast area, perfect for morning coffees or casual meals.
The generous lounge space is adorned with a large window and bi-folding doors, offering a picturesque view and direct access to the south-facing patio and garden. The second reception room provides a quiet and secluded space, ideal for relaxation or focused work.
Unique features of this property include an oversized single garage, providing secure off-street parking or additional storage. In terms of condition, the property is immaculate, meaning new owners can move in without the need for any immediate work. This house is a fantastic purchase for those seeking a family home in a desirable location with a host of beneficial features.
OUTSIDE The large south-facing garden is a real sun trap and perfect for al fresco dining or simply unwinding with a good book. To the front of the property is parking for several vehicles all accessed by a private road leading off from Sunnywood Drive.
LOCATION Located just South of the popular Victoria Park, Sunnywood Drive is a popular residential road within walking distance of the town centre, which provides extensive facilities including the Orchards Shopping Centre. Haywards Heath's mainline station is approximately a mile distant (via Victoria Park) and provides fast & regular commuter services to London (47 minutes to Victoria/London Bridge), Gatwick International Airport and Brighton. By car surrounding areas are easily accessed via the A272 & A23(M), with the latter lying five miles west at Warninglid/Bolney.
ADDITIONAL INFORMATION
Tenure: Freehold
Council Tax Band: E
What else you need to know?
Utility supply, rights and restrictions
- Utility supply
- Electricity supply: Mains
- Heating supply: Gas central heating
- Sewerage: Mains
- Water supply: Mains
- Other information
- Accessibility: Step free access, wheelchair accessible
Virtual Tour
Video
Location
Floorplan
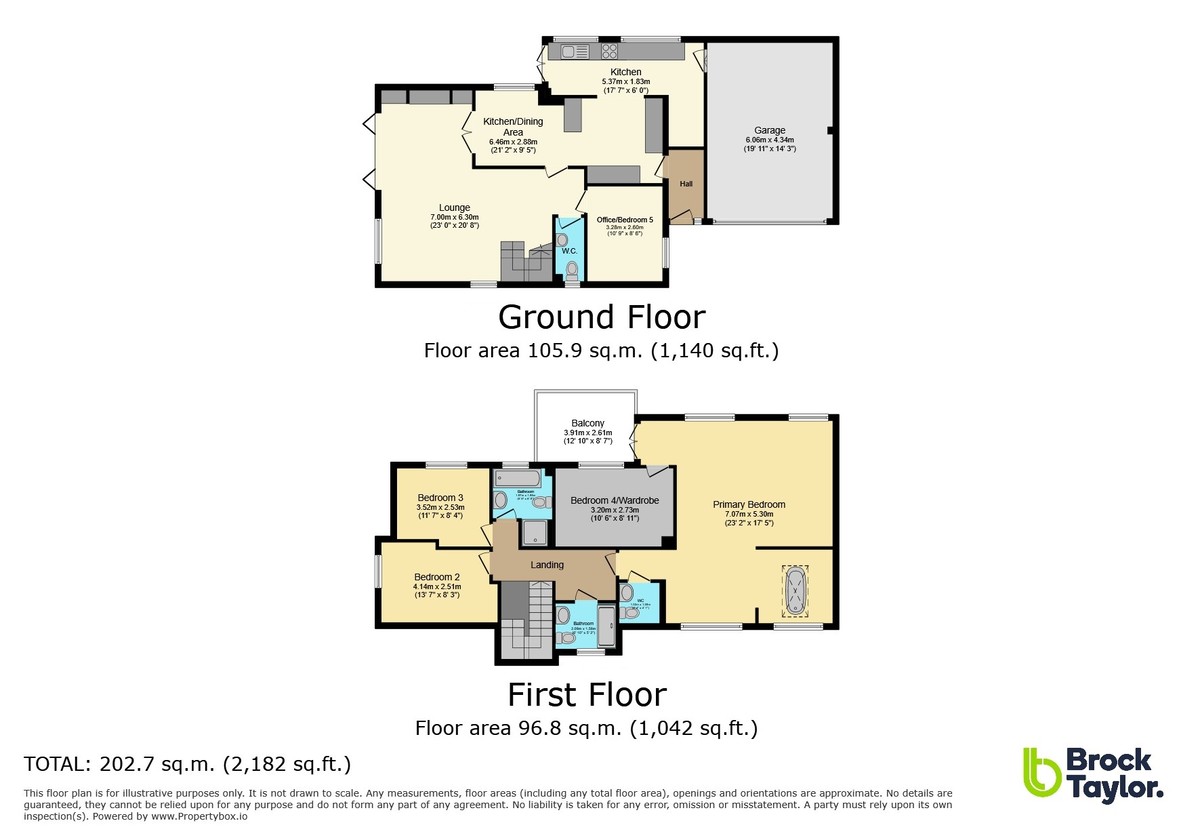
1
Energy Performance
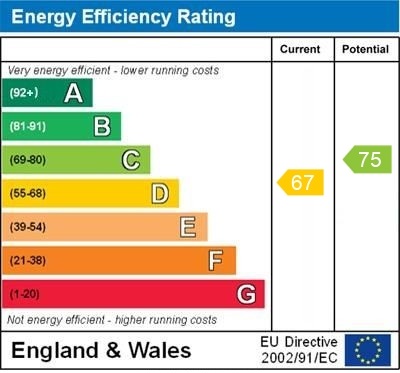
Haywards Heath Area Guide
Welcome to Haywards Heath: Bustling Broadway
Welcome to Haywards Heath, a vibrant town nestled in the heart of West Sussex. There have been dwellings dotted around since medieval times, but it was only with the arrival of the railway station...
Request a Valuation
You can start with a quick, estimated property valuation from the comfort of your own home or arrange for one of our experienced team to visit and do a full, no-obligation appraisal.

