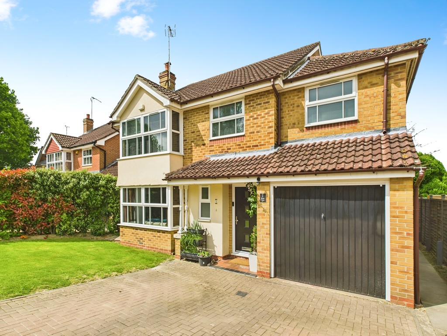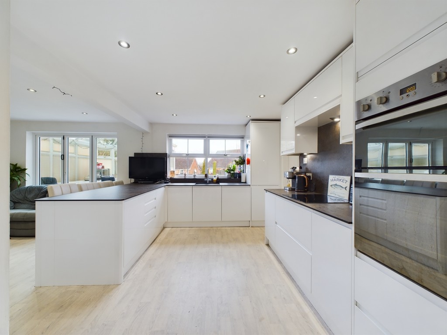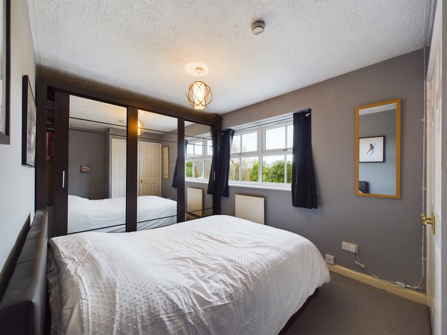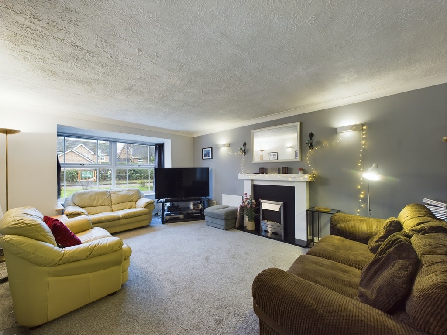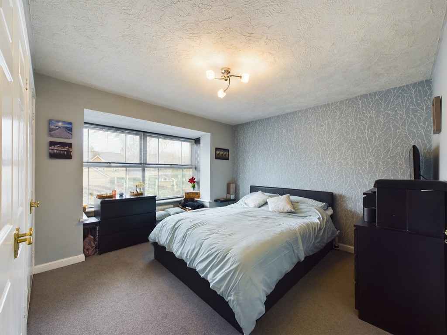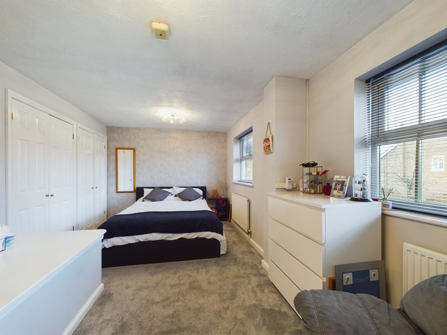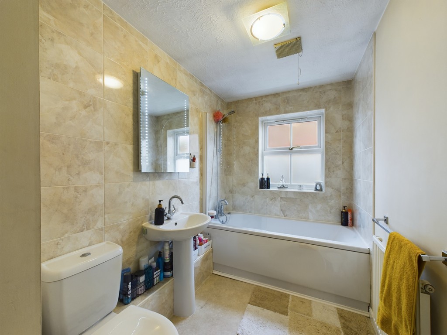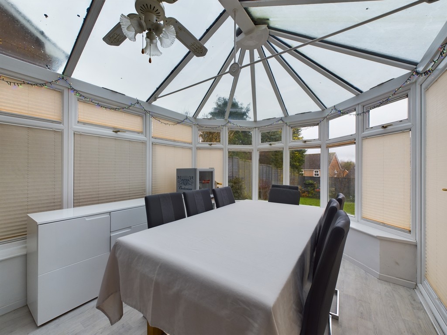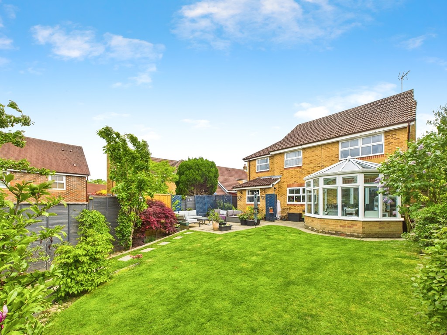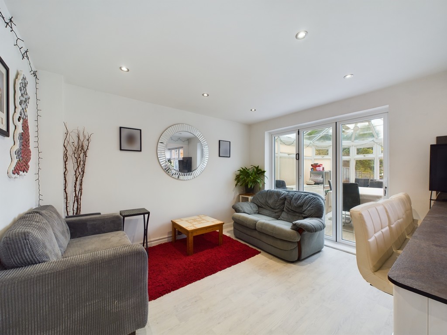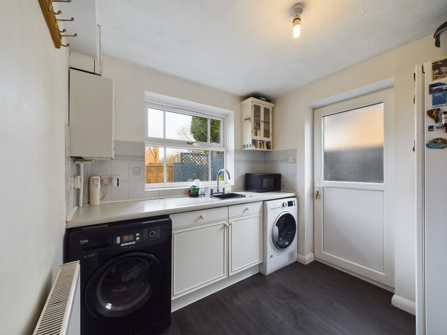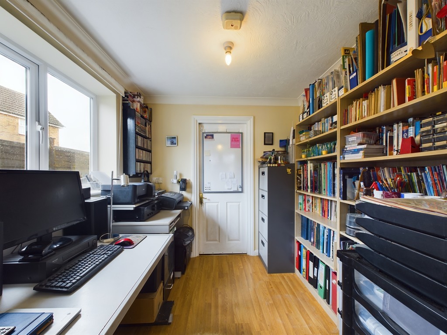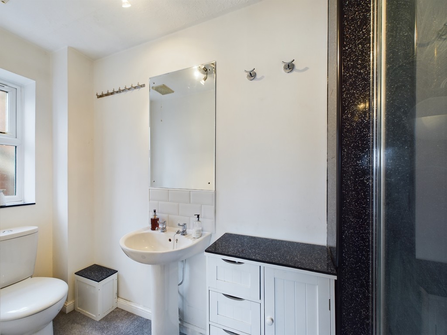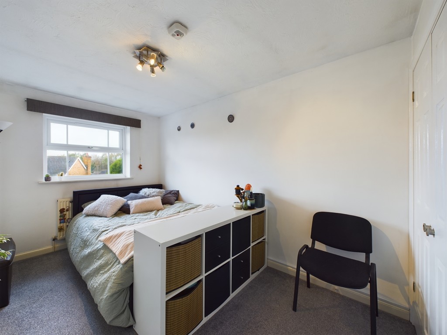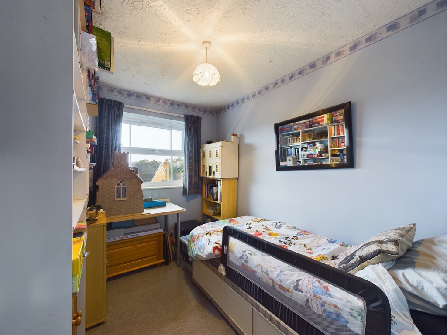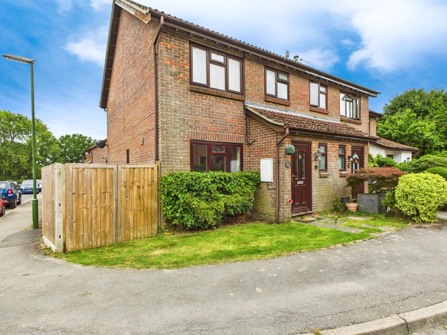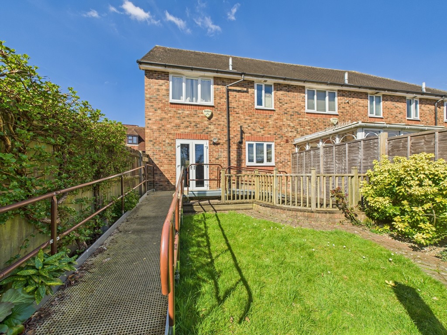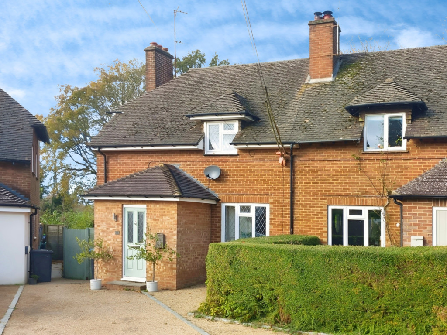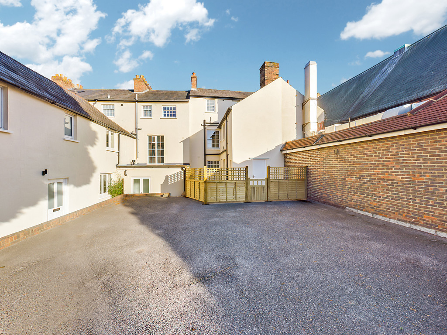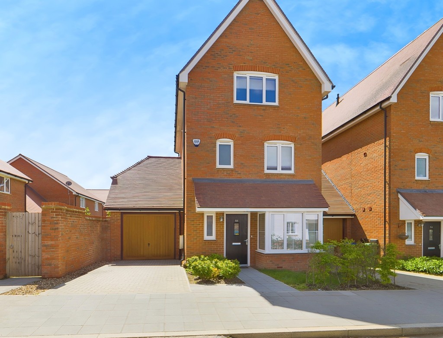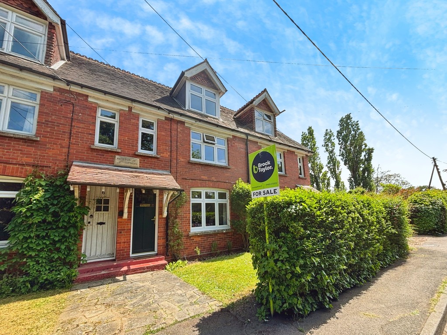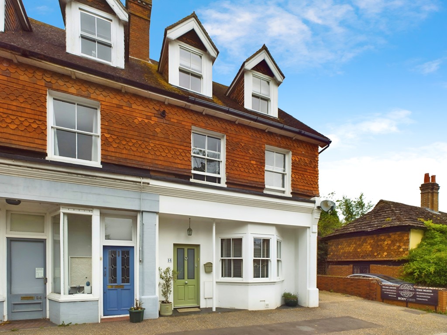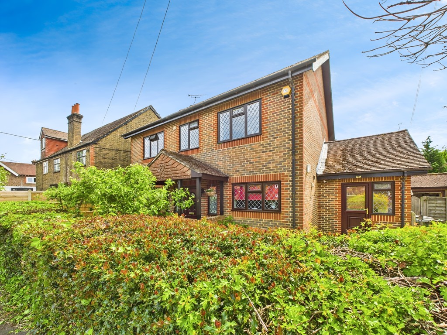Key Features
- FIVE BEDROOMS
- EN SUITE SHOWER ROOM
- REFITTED KITCHEN/DINER
- SPACIOUS LIVING ROOM
- CUL-DE-SAC SETTING
- DOWNSTAIRS CLOAKROOM
- WEST FACING GARDEN
- DRIVEWAY & GARAGE
- SEPARATE STUDY
- UTILITY ROOM
Property Description
LOCATION The property is set in a cul-de-sac, within the popular North Horsham district, only a short walk from the popular Holbrook Primary School and within easy walking distance of Bohunt School Horsham too. For commuters, Littlehaven station is also just over a mile from the house, and offers a direct service to London Victoria, in around 55 minutes, with J11 of the M23 also a short drive away. Horsham's thriving town centre offers a wealth of independent shops and also a wide selection of national retailers, including John Lewis and Oliver Bonas. The town also features twice-weekly markets and a varied selection of bars, restaurants, pubs and coffee shops, with an Everyman Cinema and The Capitol Theatre. The house is also positioned in an area close to a number of villages and easily accessible to The Warnham nature reserve.THE ACCOMMODATION The current owners have been in occupation for more than 30 years, and have both improved and enlarged the property to its current layout. On the ground floor there is a welcoming entrance hall, with access to a downstairs cloakroom, and a spacious living room, with a feature fireplace, that could be opened to create an open fire, (subject to preparation). To the rear there is a stunning refitted kitchen/diner, equipped with a range of white high-gloss units, with a peninsular breakfast bar, extensive storage and a full range of integrated appliances, with a large area suitable for a sofa, or dining table. In addition there is a large double glazed conservatory, with double doors to the garden. There is also a utility room and study, with a connecting door to the garage. On the first floor there is a large landing with access to the five bedrooms (four doubles) with an ensuite shower room and large family bathroom. The house also features double glazing and gas central heating.
GARDENS & PARKING To the front of the house there is a well-tended area of lawn, with an adjacent driveway, providing parking for 2 vehicles with gated side access. A side pathway leads into the West facing rear garden, that has a large patio extending to the rear of the utility with a private side paved area ideal for a hot tub or barbecue/dining area. This leads to an area of lawn, with flower and shrub borders, that gently slopes to a rear decking platform. The whole is enclosed by panel fencing to all sides, with external lighting and a tap.
ENTRANCE HALL
LIVING ROOM 18' 3" x 12' 1" (5.56m x 3.68m)
KITCHEN/DINER 20' 2" x 11' 6" (6.15m x 3.51m)
UTILITY ROOM 7' 11" x 7' 10" (2.41m x 2.39m)
CONSERVATORY 12' 0" x 8' 10" (3.66m x 2.69m)
STUDY 8' 3" x 7' 8" (2.51m x 2.34m)
WC 6' 7" x 3' 3" (2.01m x 0.99m)
LANDING
BEDROOM 1 13' 1" x 13' 0" (3.99m x 3.96m)
ENSUITE 10' 0" x 2' 8" (3.05m x 0.81m)
BEDROOM 2 16' 2" x 9' 7" (4.93m x 2.92m)
BEDROOM 3 13' 1" x 8' 5" (3.99m x 2.57m)
BEDROOM 4 12' 9" x 8' 4" (3.89m x 2.54m)
BEDROOM 5 9' 8" x 6' 11" (2.95m x 2.11m)
BATHROOM 10' 4" x 5' 7" (3.15m x 1.7m)
GARAGE 17' 9" x 8' 7" (5.41m x 2.62m)
ADDITIONAL INFORMATION
Tenure: Freehold
Council Tax Band: E
What else you need to know?
Utility supply, rights and restrictions
- Utility supply
- Electricity supply: Mains
- Heating supply: Gas central heating
- Sewerage: Mains
- Water supply: Mains
- Other information
- Property age bracket: 1980s to 1990s
Virtual Tour
Location
Floorplan
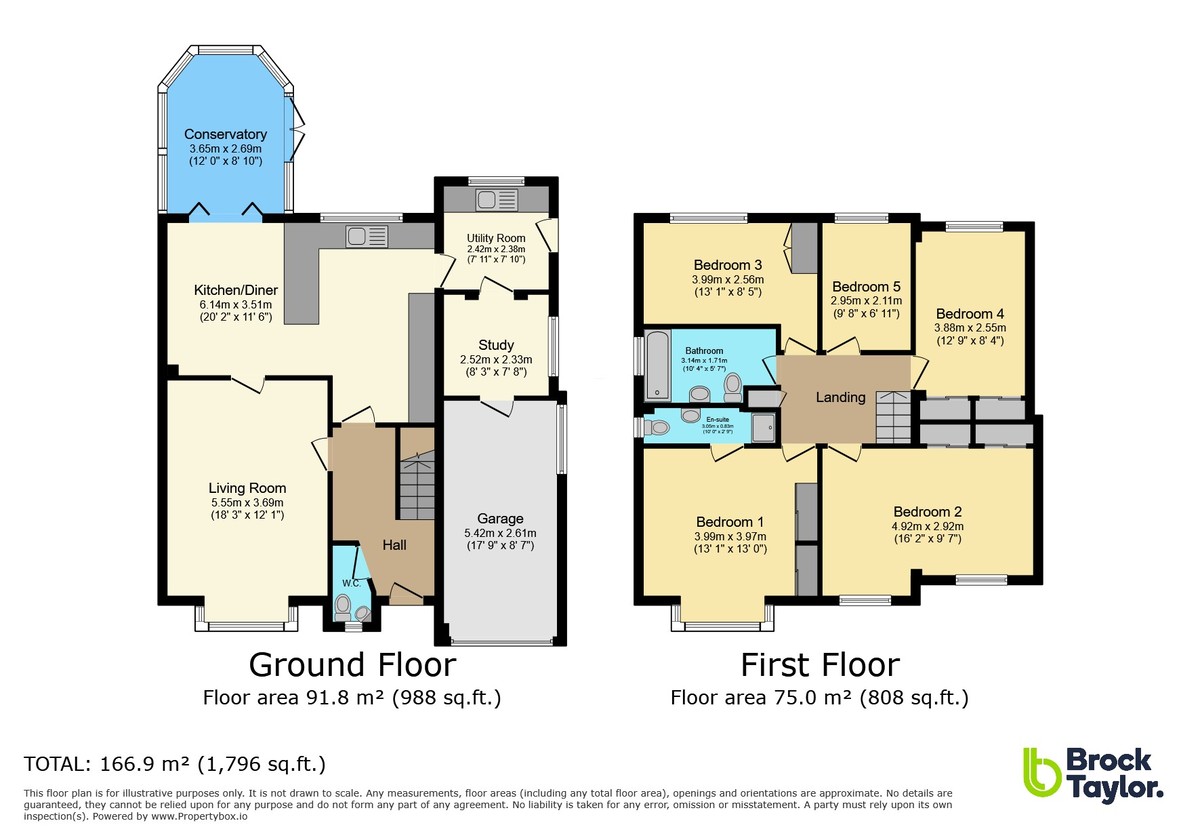
1
Energy Performance
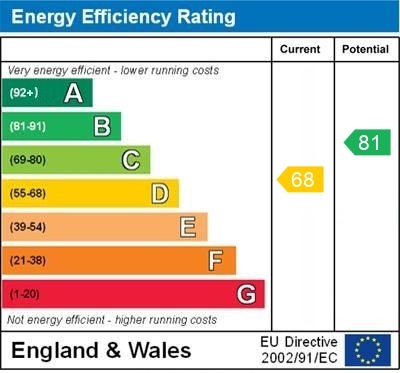
Horsham Area Guide
Why move to Horsham?
Horsham is a historic market town that has retained its character while expanding to accommodate more homes and better facilities to cater for approximately 129,000 occupants. Horsham is the perfect blend of old style and...
Read our area guide for HorshamRequest a Valuation
You can start with a quick, estimated property valuation from the comfort of your own home or arrange for one of our experienced team to visit and do a full, no-obligation appraisal.

