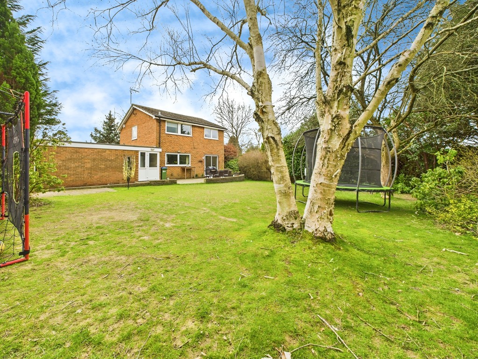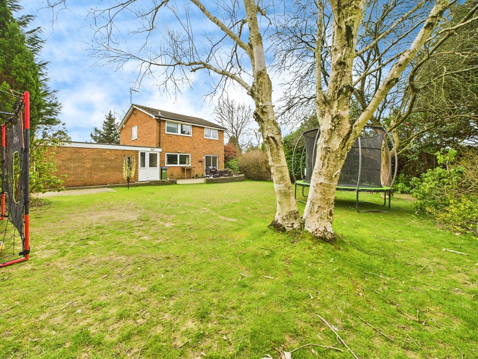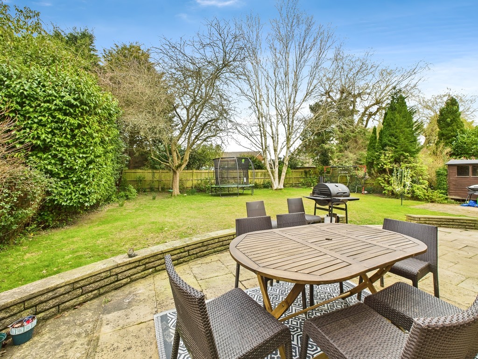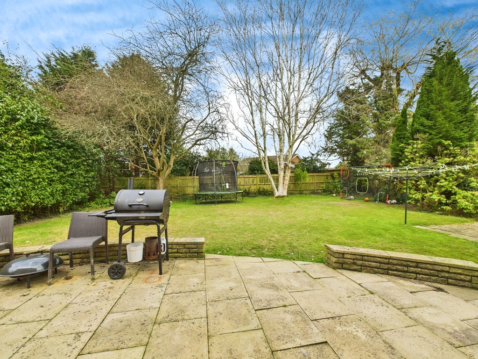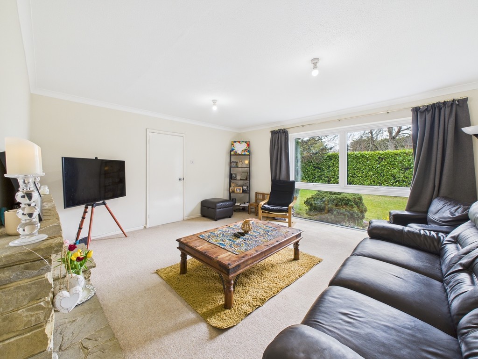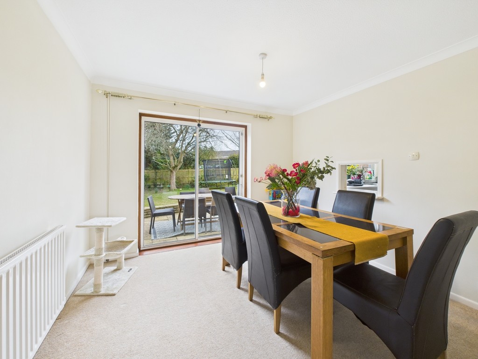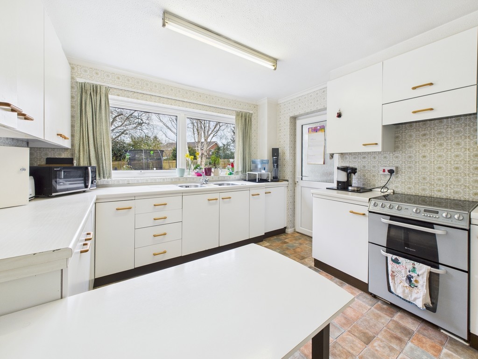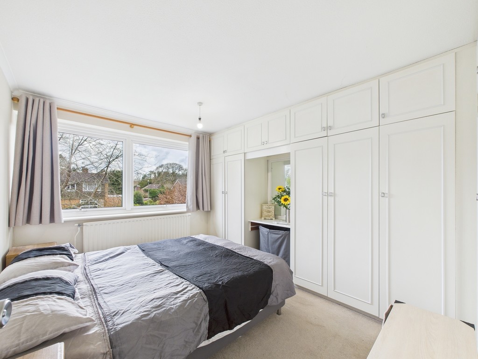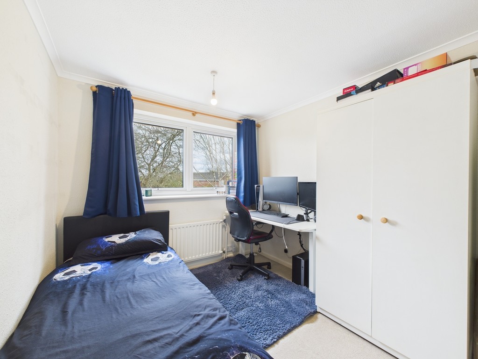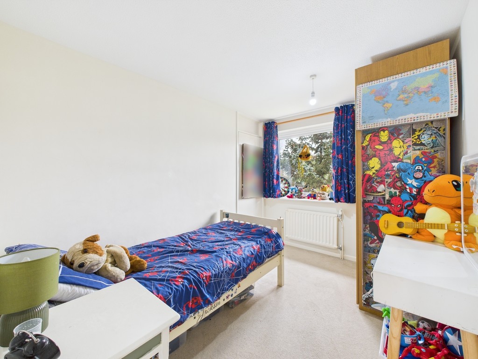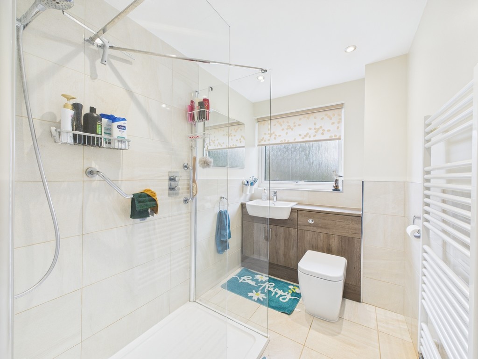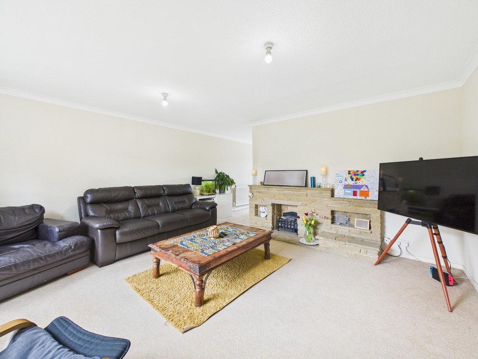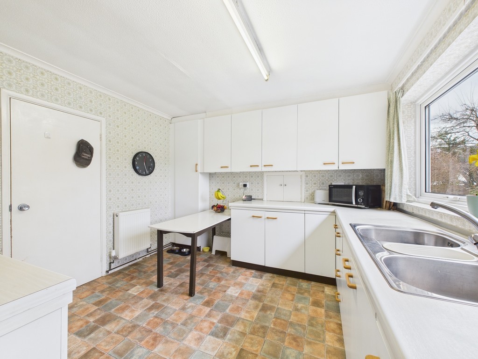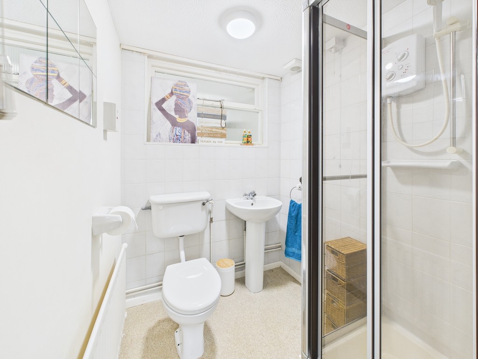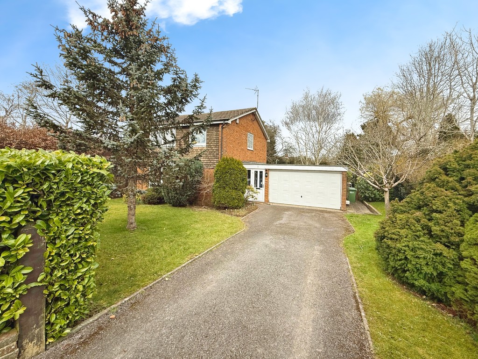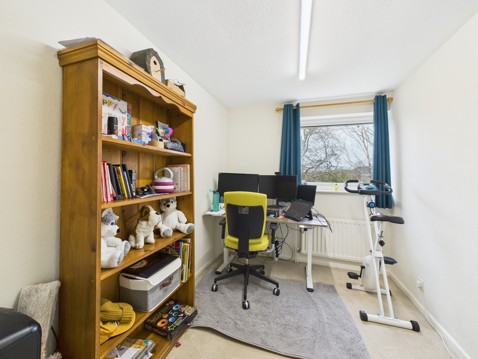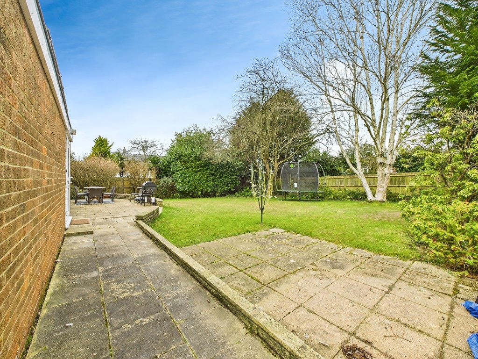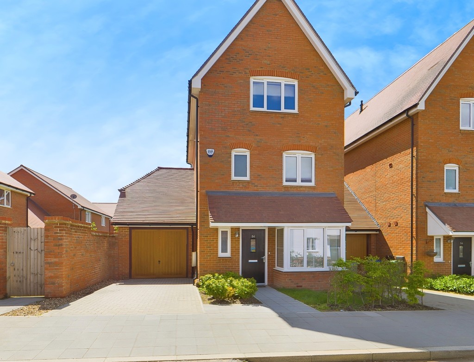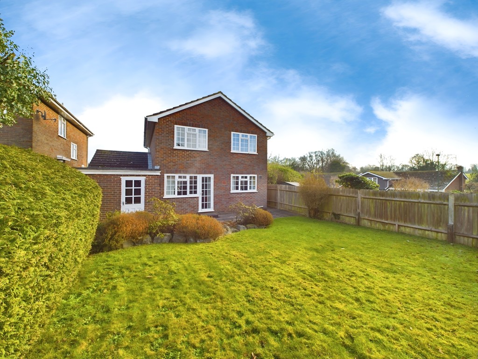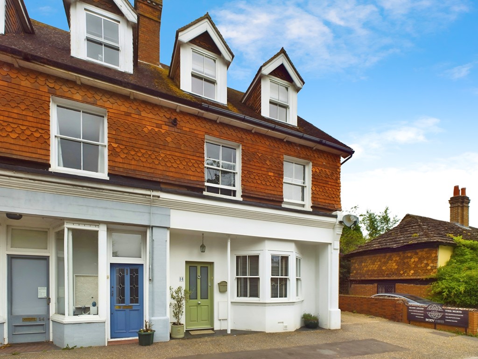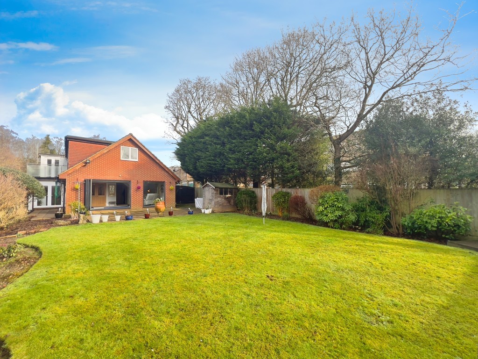Key Features
- PLEASE WATCH OUR VIRTUAL TOUR
- DETACHED FAMILY HOME
- FOUR BEDROOMS
- DOUBLE WIDTH GARAGE
- DOWNSTAIRS SHOWER ROOM
- GENEROUS SECLUDED GARDEN
- SPACIOUS LIVING ROOM
- ADDITIONAL DINING ROOM
- POTENTIAL TO EXTEND (STPP)
- NO ONWARD CHAIN
Property Description
THE LOCATION Mannnings Heath is a sought-after village set approximately 2 miles to the South East of Horsham, with a regular bus service (17) running between Horsham & Brighton. The village has an attractive Cricket Green, with a children's play park, village hall that hosts regular events and the highly regarded Mannings Heath Golf & Wine Estate, featuring 2 golf courses. The village is conveniently placed for access to St Andrews C of E Primary School, as well as both The Forest School & Millais secondary school. Horsham's vibrant town centre, offers a wide selection of restaurants, bars, coffee shops, a twice-weekly market, Everyman Cinema & The Capitol Theatre, as well as Horsham Station, with its direct service to London Victoria (55 mins).
ACCOMMODATION SUMMARY The property offers good-sized accommodation, arranged across two floors with excellent potential to extend (STPP). The ground floor features a spacious living room, with open fireplace and a separate dining room, with patio doors leading into the garden, a shower room, basically equipped kitchen and separate utility room. The first floor offers a central hallway, with a large picture window to the side, four bedrooms and a modern white shower room, with a large walk-in shower. The property also offers double glazing and oil-fired central heating.
GARDEN & PARKING The house is set in an attractive residential setting and sits within a good-sized mature garden, with excellent scope for improvement and/or extension (STPP). To the front of the house there is a driveway offering parking for multiple vehicles, with an adjacent area of lawn, with mature flower and shrub borders. The attached DOUBLE GARAGE has an internal door to the utility room, and an electric door. To the rear there is a large secluded garden with a generous paved patio that lead to an area of lawn with both mature flower and shrub borders, a timber storage shed and attached brick outbuilding to the rear of the ...
Read More...ACCOMMODATION SUMMARY The property offers good-sized accommodation, arranged across two floors with excellent potential to extend (STPP). The ground floor features a spacious living room, with open fireplace and a separate dining room, with patio doors leading into the garden, a shower room, basically equipped kitchen and separate utility room. The first floor offers a central hallway, with a large picture window to the side, four bedrooms and a modern white shower room, with a large walk-in shower. The property also offers double glazing and oil-fired central heating.
GARDEN & PARKING The house is set in an attractive residential setting and sits within a good-sized mature garden, with excellent scope for improvement and/or extension (STPP). To the front of the house there is a driveway offering parking for multiple vehicles, with an adjacent area of lawn, with mature flower and shrub borders. The attached DOUBLE GARAGE has an internal door to the utility room, and an electric door. To the rear there is a large secluded garden with a generous paved patio that lead to an area of lawn with both mature flower and shrub borders, a timber storage shed and attached brick outbuilding to the rear of the ...
Virtual Tour
Location
Floorplan
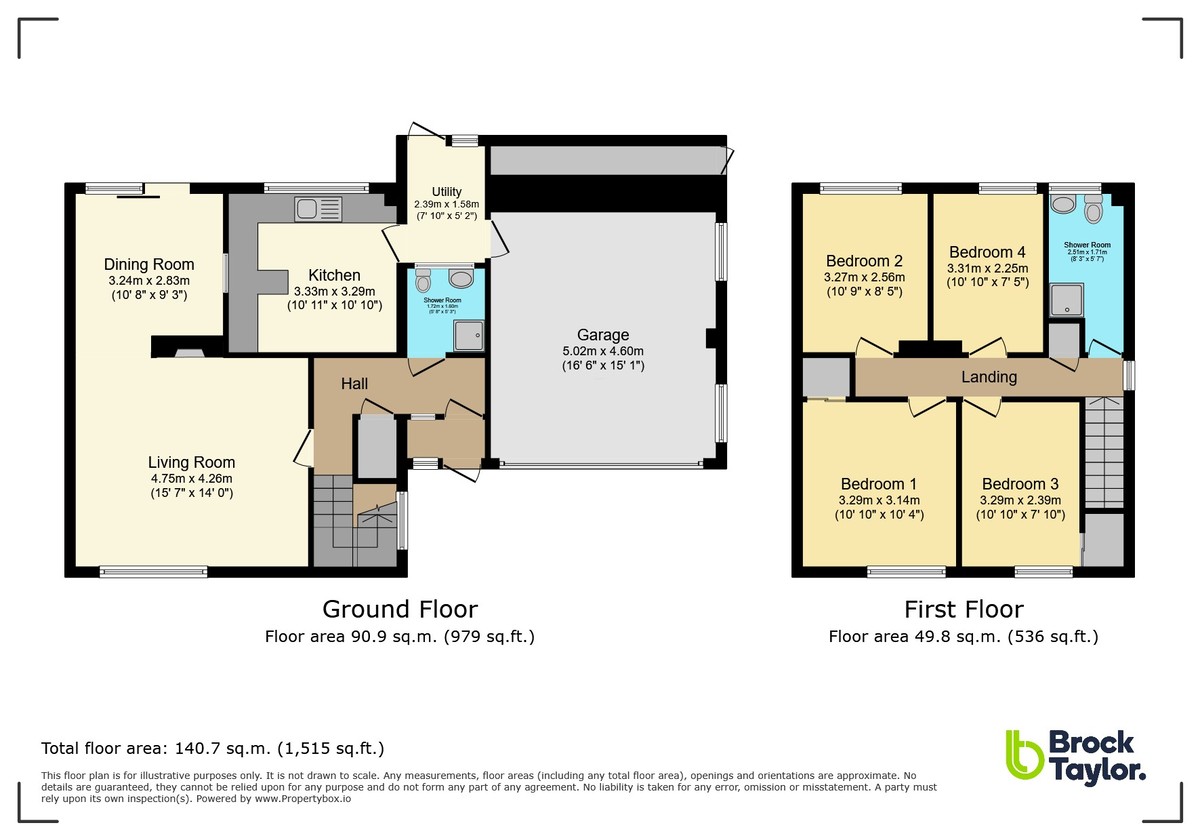
Energy Performance
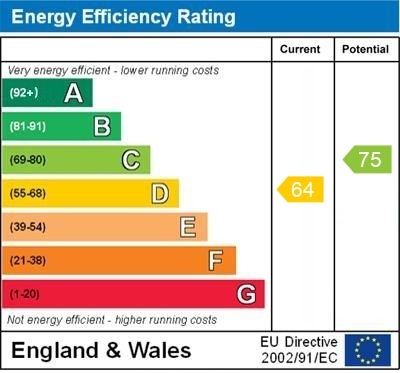

Horsham Area Guide
Why move to Horsham?
Horsham is a historic market town that has retained its character while expanding to accommodate more homes and better facilities to cater for approximately 129,000 occupants. Horsham is the perfect blend of old style and...
Read our area guide for HorshamRequest a Valuation
You can start with a quick, estimated property valuation from the comfort of your own home or arrange for one of our experienced team to visit and do a full, no-obligation appraisal.

