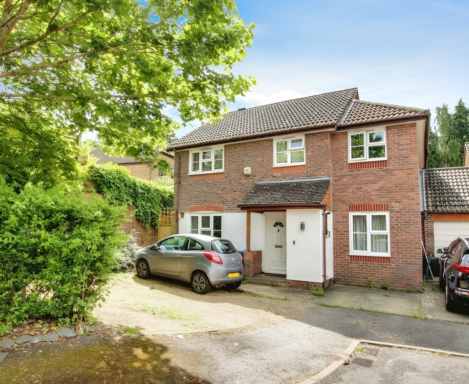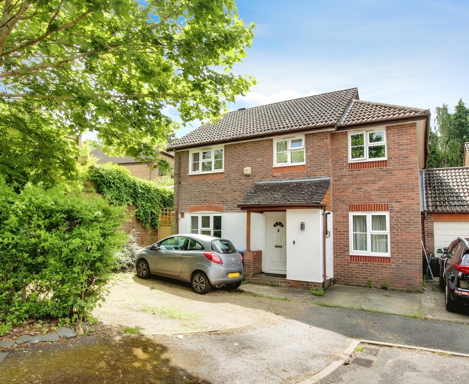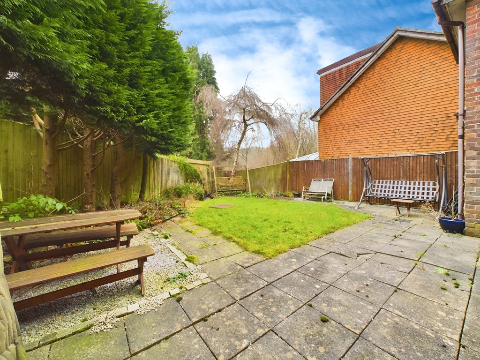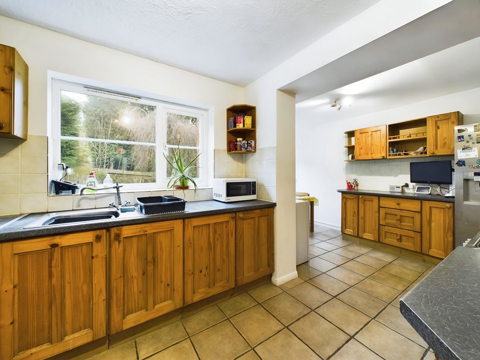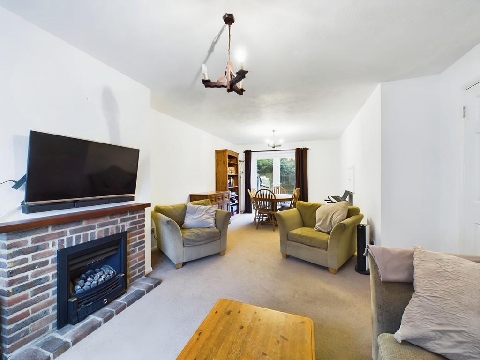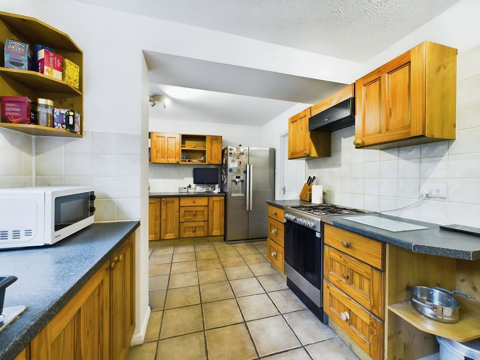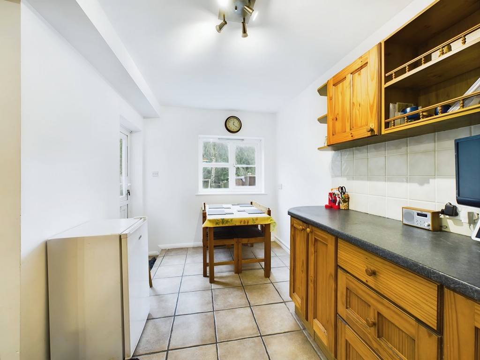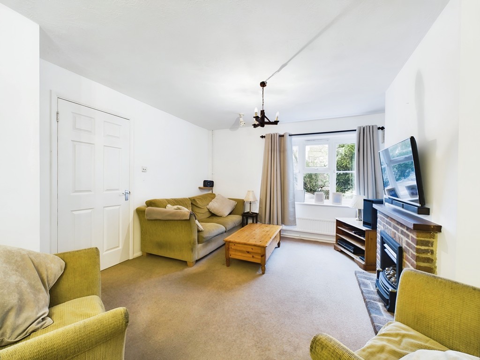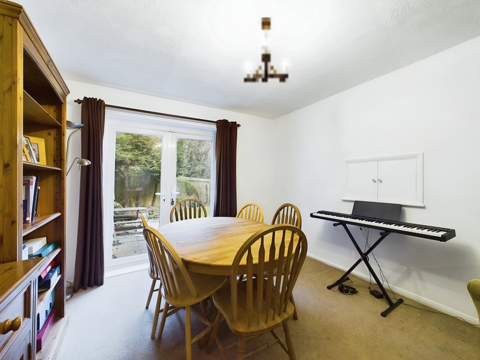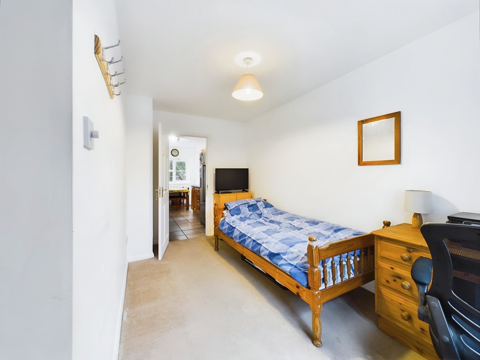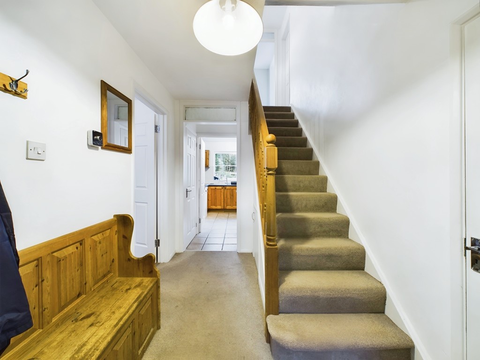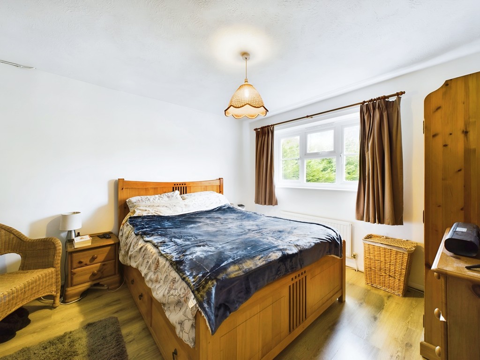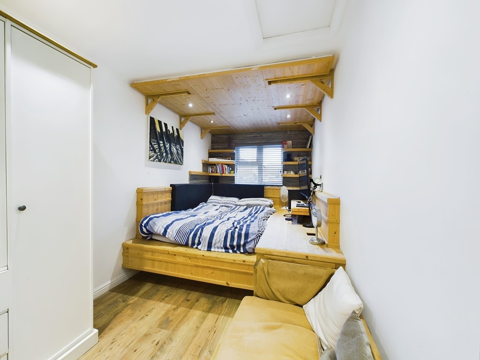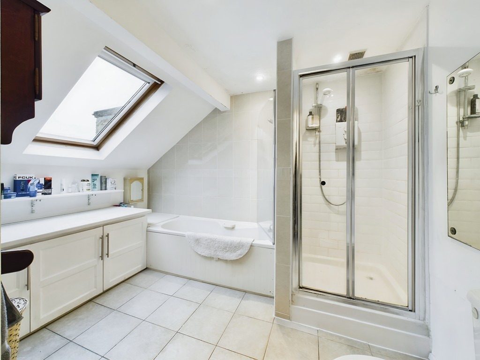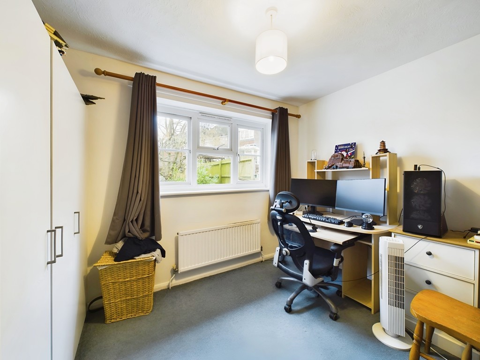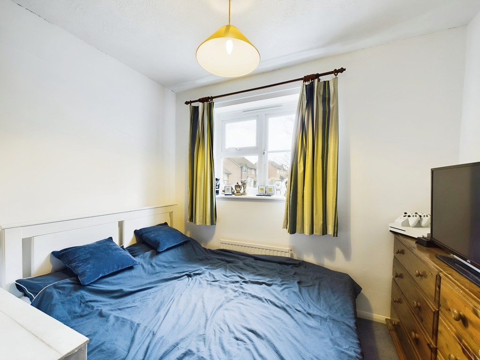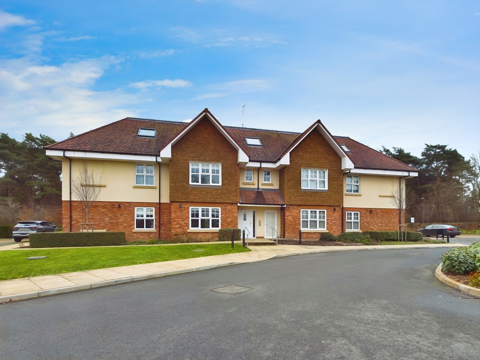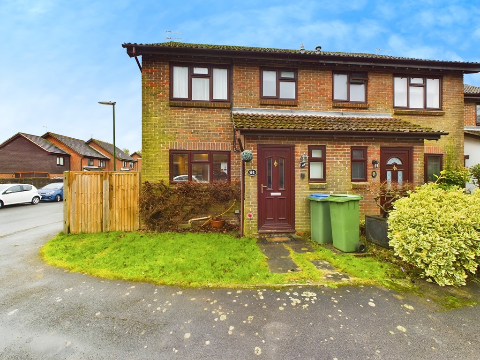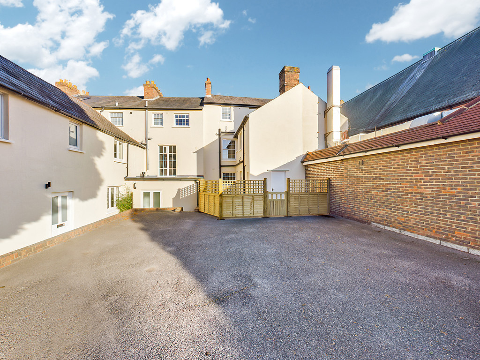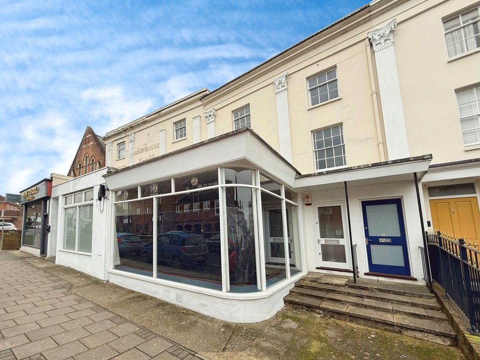Key Features
- No onward chain
- Double storey side extension
- West facing garden
- Driveway for two vehicles
- Cul-de-sac location
- Walking distance to town centre and train station
- Close to the Vale surgery and Princess Royal hospital
- Four or five bedrooms
- Dual aspect lounge
- GUIDE PRICE £425,000 - £450,000
Property Description
***GUIDE PRICE £425,000 - £450,000***PROPERTY Built around 1989, this fabulous property has been extended to offer four upstairs bedrooms with a primary ensuite and family bathroom. The ground floor offers two reception rooms, a cloakroom and open plan kitchen/diner. The second reception room offers flexibility as a separate dining room, office space or fifth bedroom if required. Offered with no onward chain this property is ready to move into and made into your perfect home.
HALL
LIVING ROOM 23' 0" x 10' 9" (7.01m x 3.28m)
KITCHEN 9' 8" x 8' 10" (2.95m x 2.69m)
KITCHEN/DINER 13' 7" x 7' 4" (4.14m x 2.24m)
RECEPTION ROOM/BEDROOM 5 13' 1" x 7' 4" (3.99m x 2.24m)
WC
LANDING
BEDROOM 1 12' 2" x 10' 7" (3.71m x 3.23m)
ENSUITE BATHROOM 5' 9" x 5' 3" (1.75m x 1.6m)
BEDROOM 2 10' 8" x 10' 6" (3.25m x 3.2m)
BEDROOM 3 15' 11" x 7' 5" (4.85m x 2.26m)
BEDROOM 4 8' 10" x 7' 10" (2.69m x 2.39m)
BATHROOM 10' 11" x 7' 5" (3.33m x 2.26m)
OUTSIDE To the front is parking for two vehicles whilst the private rear garden is of a Westerly aspect, offering sunny afternoon/evenings on the patio or lawn area. Close by can be found small parks and access to woodland for those who enjoy leisurely walks.
LOCATION The home is situated in a popular location being close to the Vale surgery, the Princess Royal Hospital and still within walking distance of the town centre. Haywards Heath mainline station offers a fast and frequent service to both London and the coast and the bypass provides a direct route to the motorway network including Gatwick Airport to the North.
ADDITIONAL INFORMATION
Tenure: Freehold
Council Tax Band:
What else you need to know?
Utility supply, rights and restrictions
- Utility supply
- Electricity supply: Mains
- Heating supply: Gas central heating
- Sewerage: Mains
- Water supply: Mains
- Other information
- Property age bracket: 1980s to 1990s
Virtual Tour
Location
Floorplan
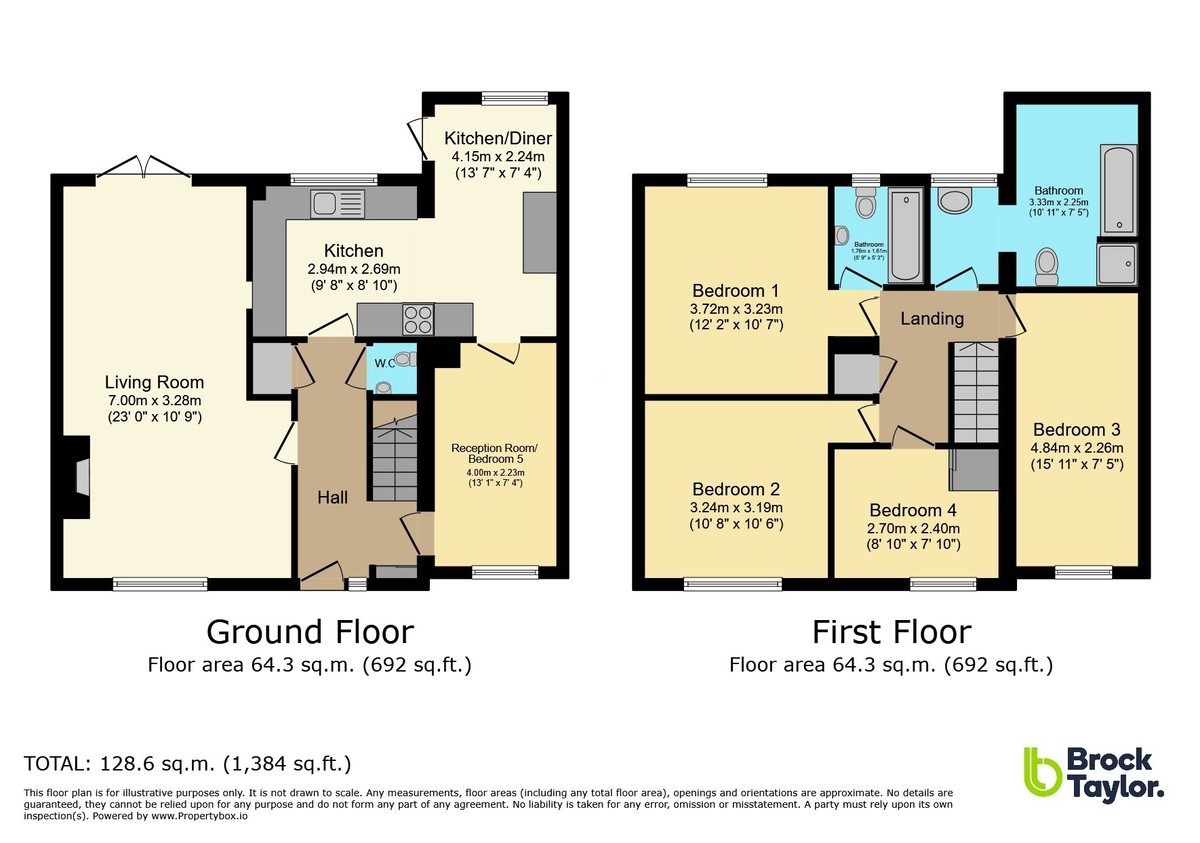
1
Energy Performance
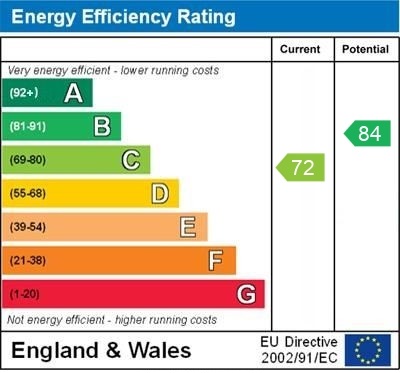
Haywards Heath Area Guide
Welcome to Haywards Heath: Bustling Broadway
Welcome to Haywards Heath, a vibrant town nestled in the heart of West Sussex. There have been dwellings dotted around since medieval times, but it was only with the arrival of the railway station...
Request a Valuation
You can start with a quick, estimated property valuation from the comfort of your own home or arrange for one of our experienced team to visit and do a full, no-obligation appraisal.

