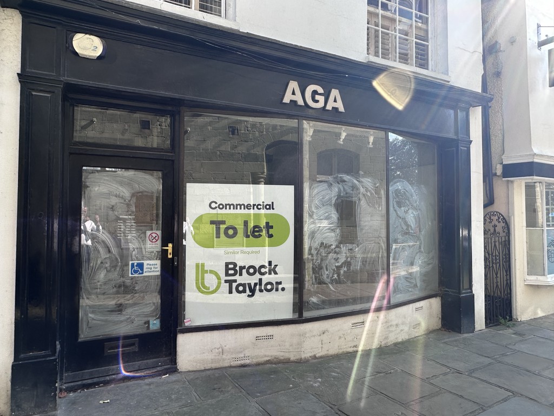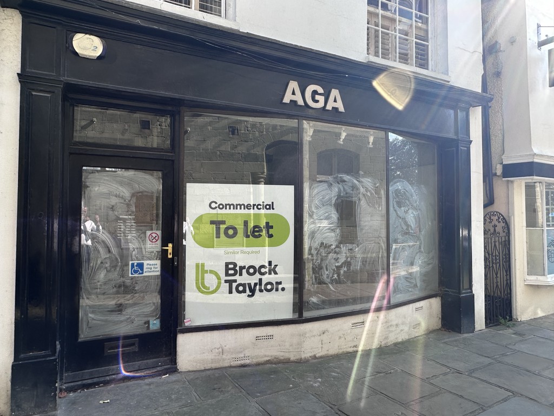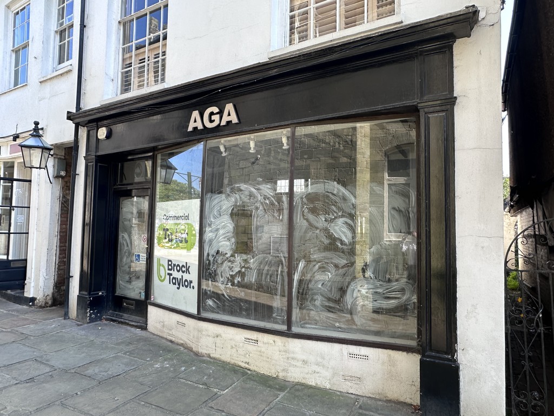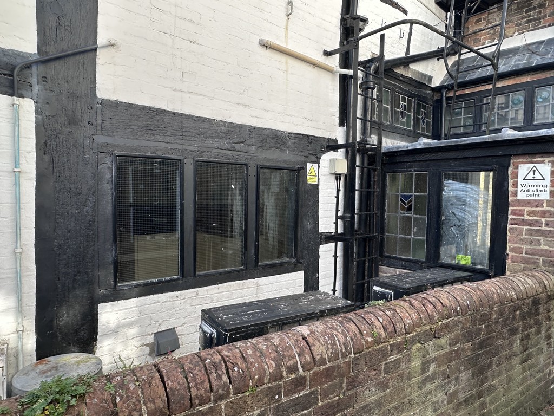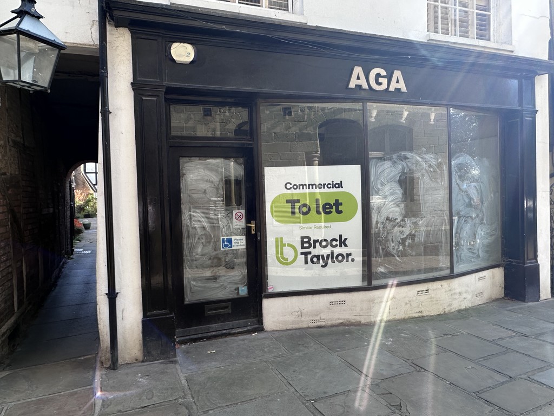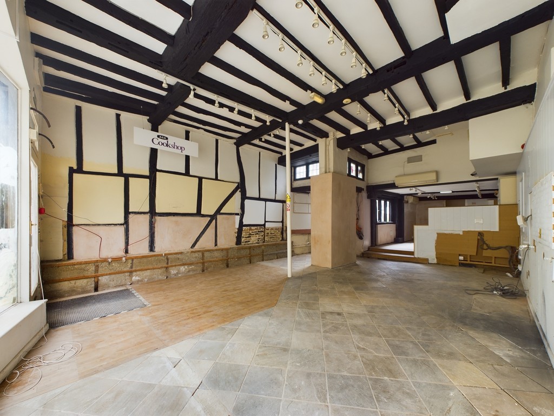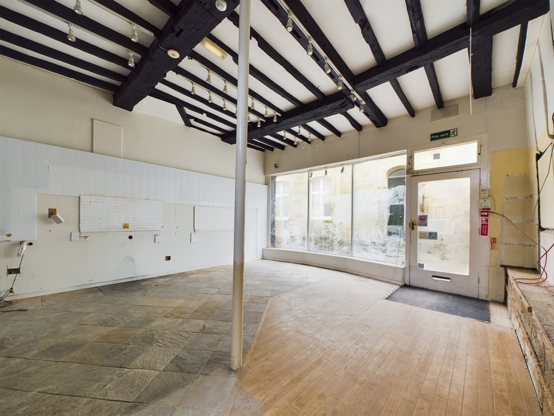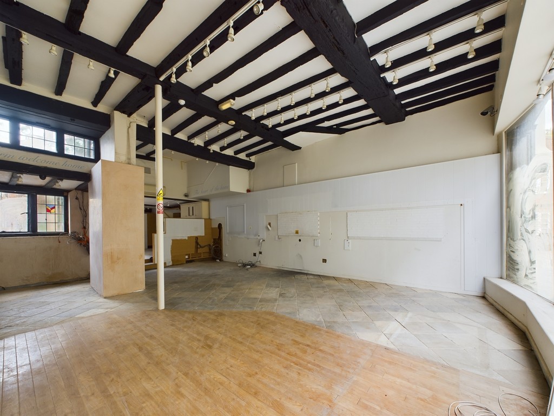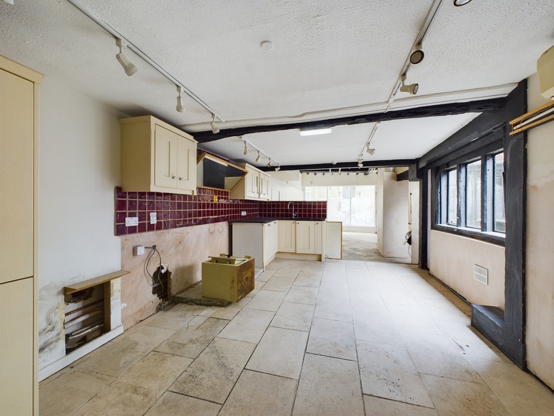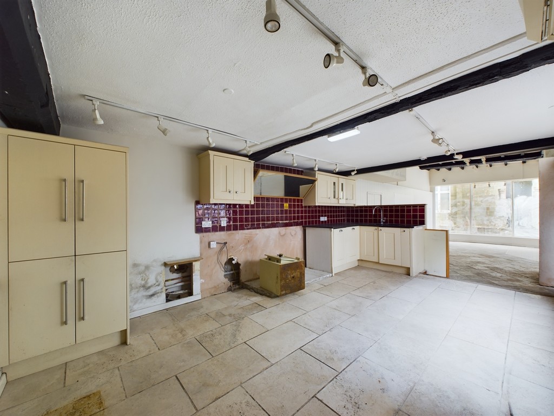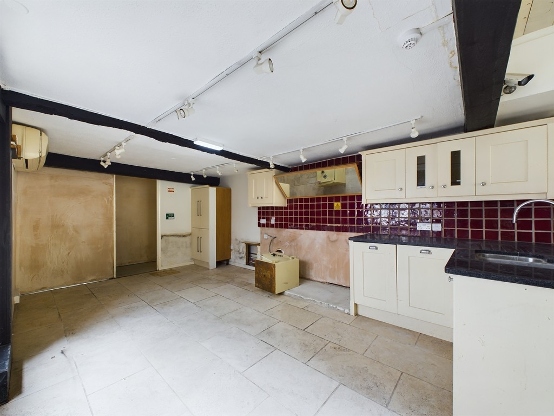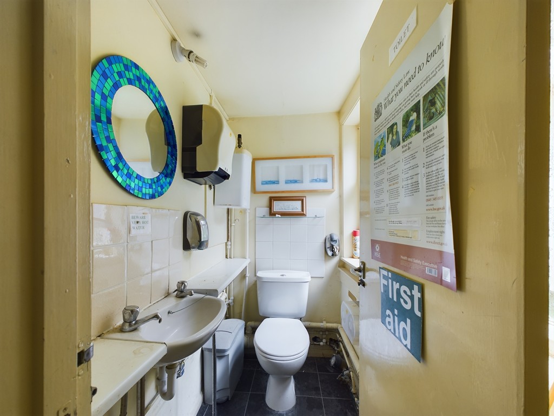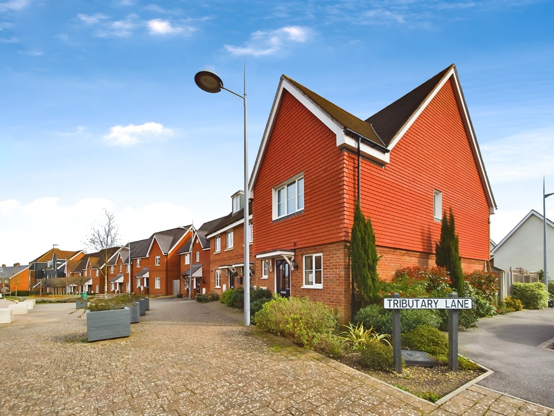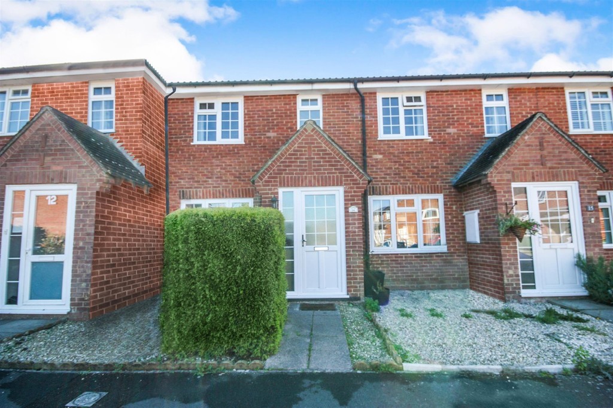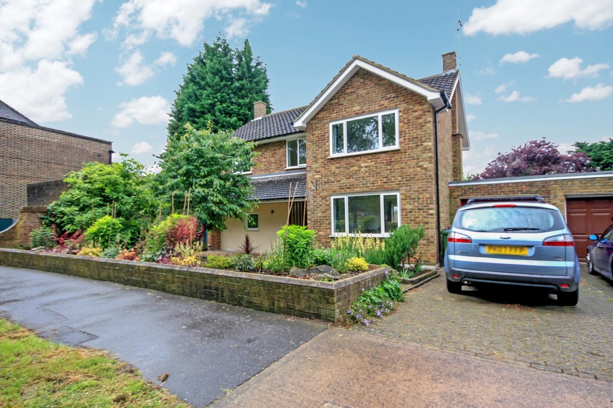To rent in Market Square, Horsham, RH12
£25,000 pcm
774.46 sq ft
OVERVIEW This interesting ground floor retail unit is set with a good frontage onto Horsham's Market Square, adjacent to Bills Restaurant. The property was formerly occupied by Aga, as a retail and display unit for their range cookers and...
Book a ViewingKey Features
- SET IN HORSHAM TOWN CENTRE
- 649 SQUARE FEET RETAIL AREA
- GRADE II LISTED BUILDING
- NEW 10 YEAR LEASE
- CHARACTERFUL INTERIOR
- HIGH CEILING INTERIOR
- ADDITIONAL STORAGE ROOM
- STAFF TOILET/WASHROOM
- ADJACENT TO BARS/RESTAURANTS
- AVAILABLE IMMEDIATELY
Property Description
OVERVIEW This interesting ground floor retail unit is set with a good frontage onto Horsham's Market Square, adjacent to Bills Restaurant. The property was formerly occupied by Aga, as a retail and display unit for their range cookers and accessories. The unit has a large full height display window, is set beside a convenient cut through from Talbot Lane, regularly used by visitors accessing the town from Denne Road, with secondary window displays facing the side too. The unit could be occupied by a range of different retailers, subject to the appropriate approval of the HDC and the landlord.
The unit comprises a split level ground floor premises, with two defined areas, the larger measuring 456 square feet (43 m2), with the second raised area extending to 193.5 square feet (18.5 m2). The front door leads directly into the primary retail area, that features high ceilings, and attractive beamed walls and ceiling. The rear section is equipped with a range of base and eye level kitchen units and a sink, but could be adapted to create a working kitchen, or removed to enlarge the retail area.
An outer lobby provides access to an internal storage room and a staff/customer WC/washroom.
The property will be offered with a new 10 year lease. Read More...
The unit comprises a split level ground floor premises, with two defined areas, the larger measuring 456 square feet (43 m2), with the second raised area extending to 193.5 square feet (18.5 m2). The front door leads directly into the primary retail area, that features high ceilings, and attractive beamed walls and ceiling. The rear section is equipped with a range of base and eye level kitchen units and a sink, but could be adapted to create a working kitchen, or removed to enlarge the retail area.
An outer lobby provides access to an internal storage room and a staff/customer WC/washroom.
The property will be offered with a new 10 year lease. Read More...
Virtual Tour
Location
Floorplan
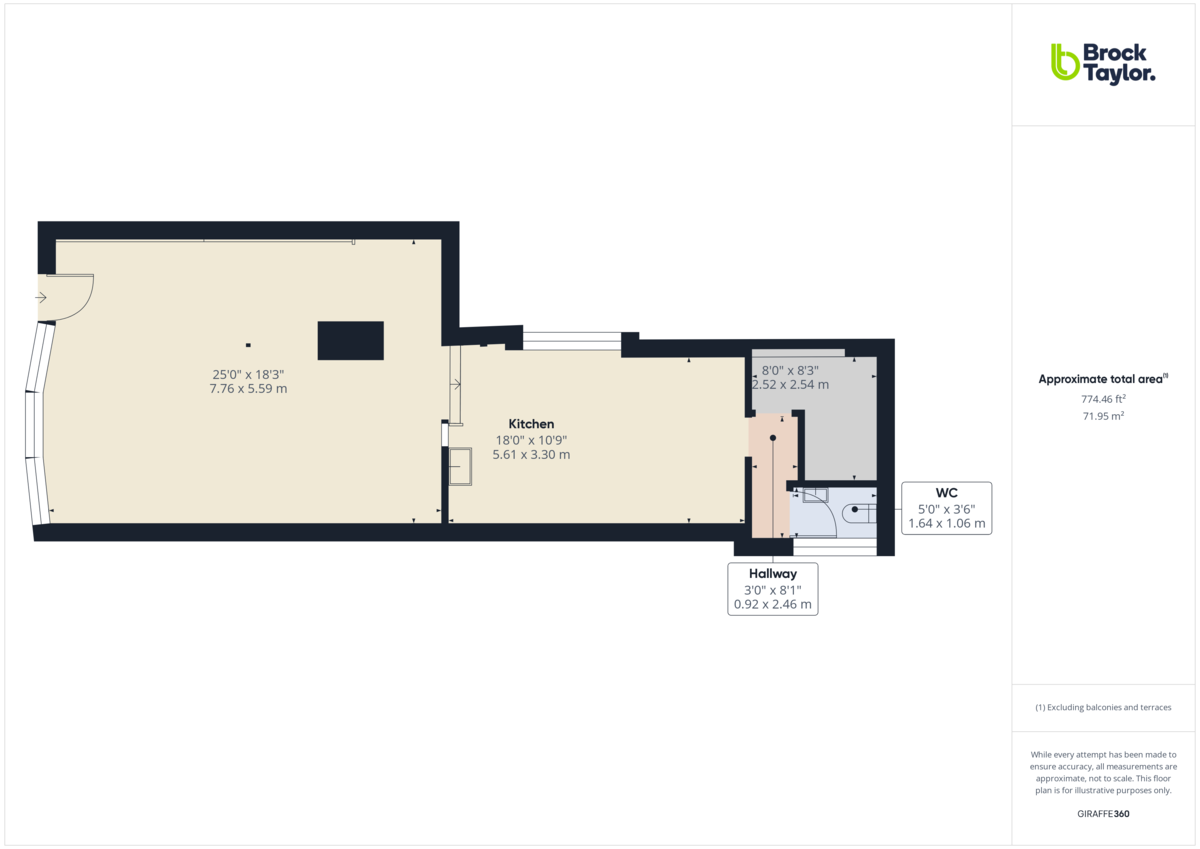
Horsham Area Guide
Why move to Horsham?
Horsham is a historic market town that has retained its character while expanding to accommodate more homes and better facilities to cater for approximately 129,000 occupants. Horsham is the perfect blend of old style and...
Read our area guide for HorshamRequest a Valuation
You can start with a quick, estimated property valuation from the comfort of your own home or arrange for one of our experienced team to visit and do a full, no-obligation appraisal.

