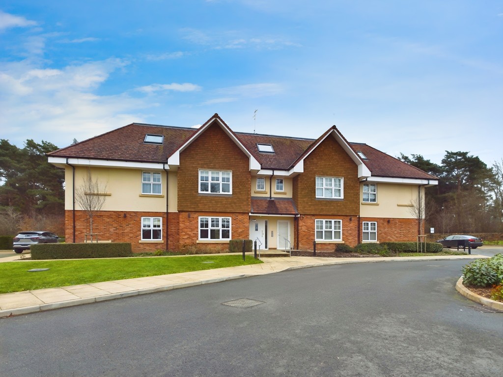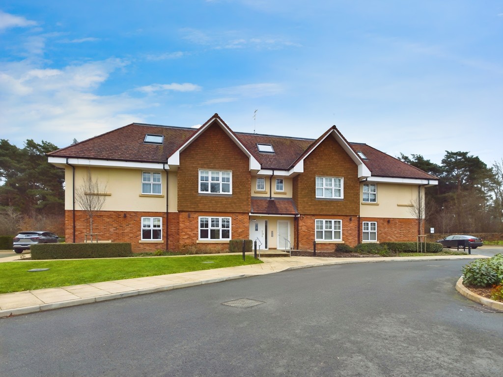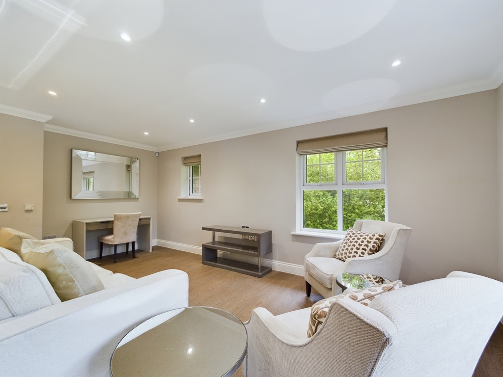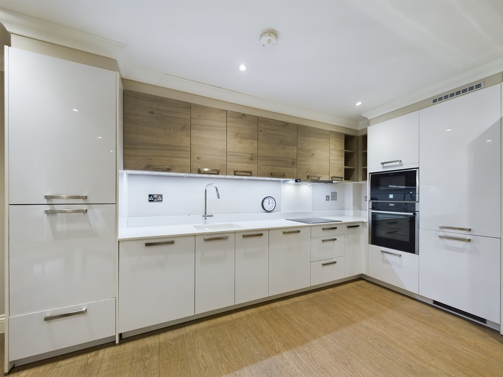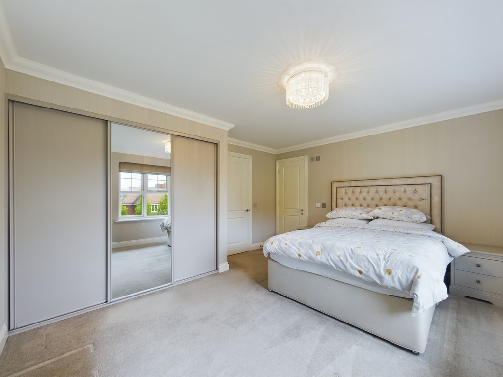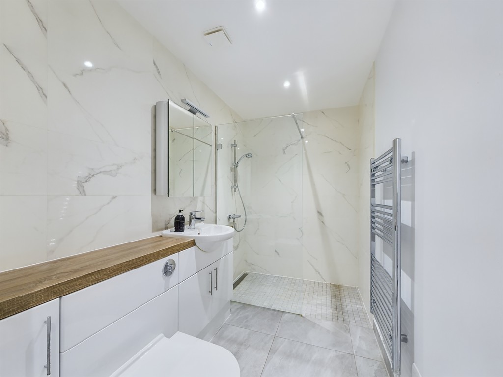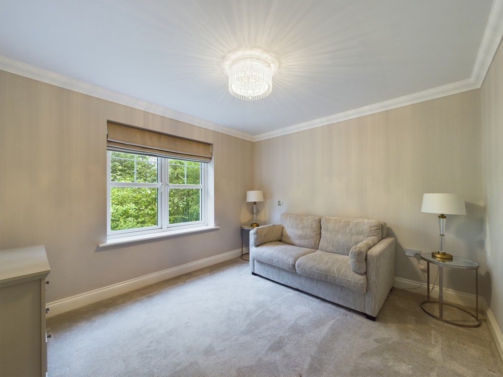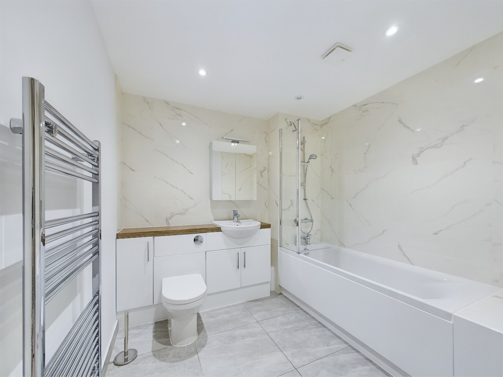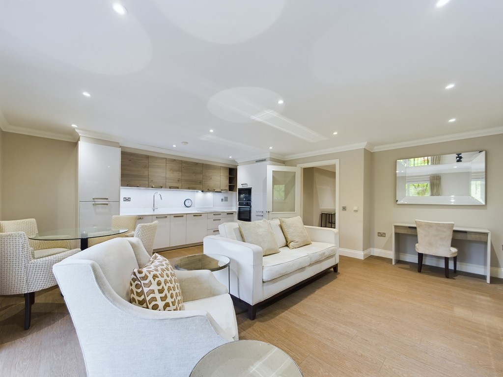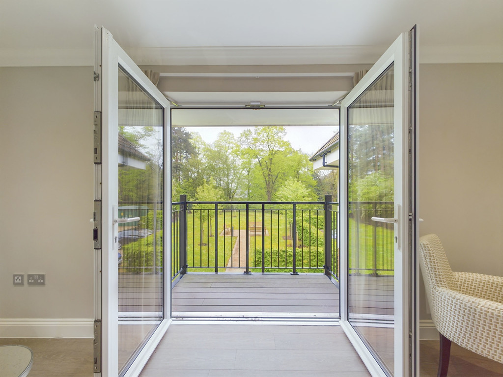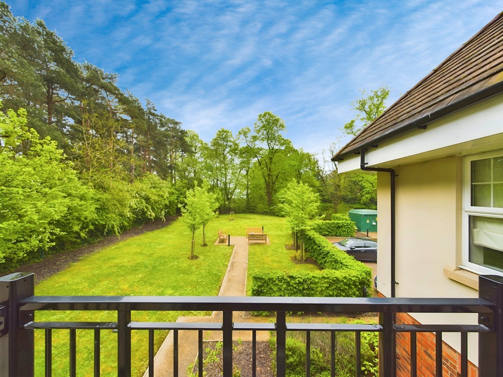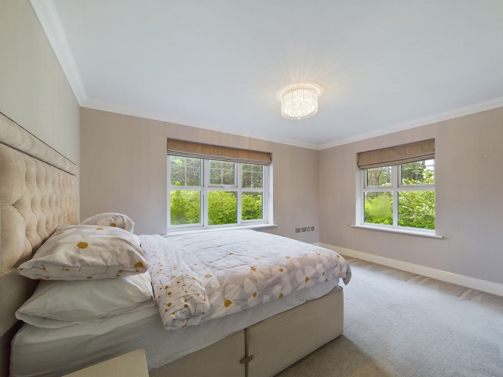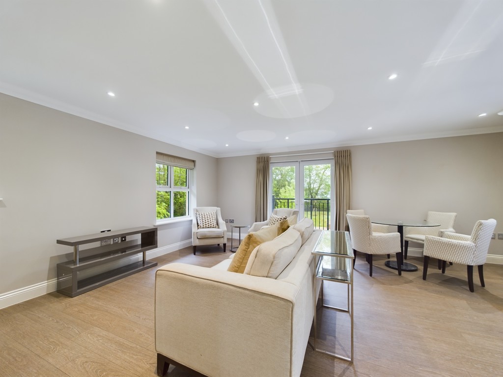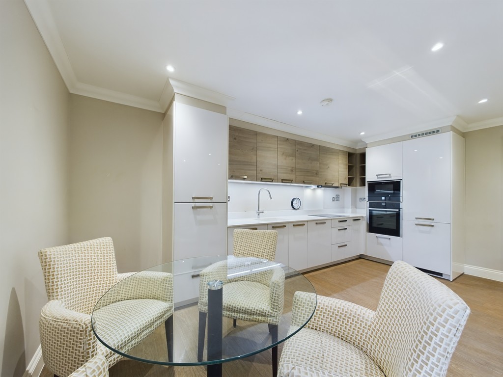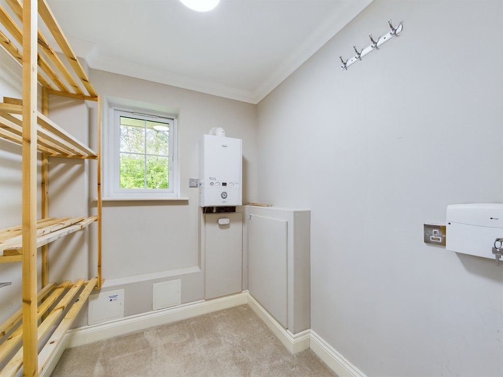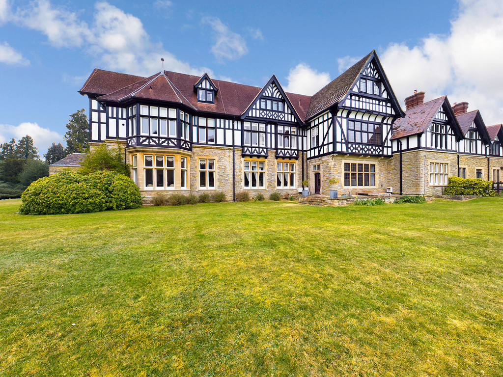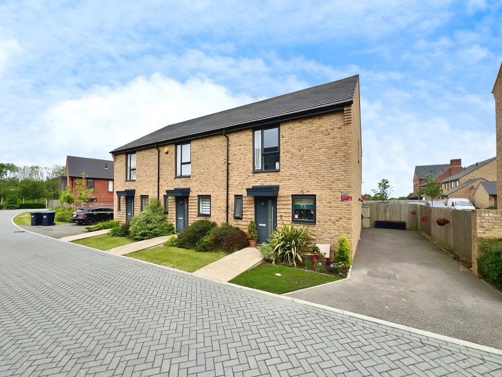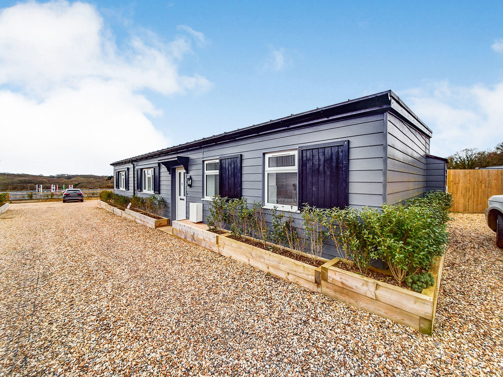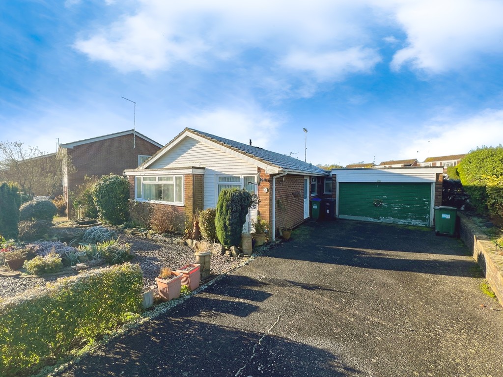Key Features
- 2 Double bedrooms
- First floor apartment
- Stunning Contemporary Kitchen & Bathroom
- Allocated parking
- Lift
- Open plan living area
- 7’6 x 3’5 Balcony
- Utility space / Airing cupboard
- Use of Cinema, Bistro and Hair Salon (subject to prebooking)
- No Chain!
Property Description
LOCATION This first floor apartment is located in the sought after Village of Broadbridge Heath, Horsham. In the heart of the village is the Broadbridge Heath Village Centre Social club where several events, meetings and socials are held. The Shelley Arms is a lovely quintessential village pub, offering great food, cold drinks and a warm welcome. Tesco Extra supermarket services the town for local conveniences and is only a short walk from Chantry Court. A short bus ride into Horsham offers a broad range of shopping and popular eateries, Horsham Hospital and several pharmacies. Chantry Court is a stunning new development of cottages and apartments within the Horsham District of West Sussex. Chantry Court is also ideally situated with easy access to Gatwick, the M23 & M25. Horsham Town Centre is a short 6 mins away with M25 (Junction 7) 30 mins plus Gatwick Airport is only 24 mins and Brighton 48 mins.
PROPERTY A stunning and beautifully presented two double bedroom first floor Apartment. Finished to a high specification, this wonderful apartment is ready for you to move in and enjoy. The property comes complete with widened doorways, for wheelchair access and full underfloor gas heating and double glazed windows. The kitchen is open plan to the main living area, with double aspect windows, which flood this space with natural light and has plenty of room for your furniture. The contemporary kitchen is fitted by 'Nolte' with 'Silestone' worktops and upstand Purquartz sink (1 ½ bowl) with chrome pull-out sink mixer tap and Neff appliances including: built-in Circo Therm® Fan Oven, built-in Combi Microwave Oven and Quick Light Electric Ceramic Hob with built-in Luxair Extractor Hood/Fan also a fully integrated Zanussi Fridge/Freezer, Washer/Dryer and Dishwasher. The bathroom has been tastefully chosen with high quality white sanitary ware and chrome taps with wall mounted chrome towel radiator and full height tiling over the bath. The bath has a shower over and there is a vanity unit storage and mirror cabinet with shaver socket. The property also benefits from the exclusive use of the Cinema, Hair Salon and Bistro, located in the adjacent nursery home, making this a perfect lifestyle change for all of you who are downsizing. A viewing is a highly recommended!
OUTSIDE The property also has large communal garden areas for use of all residents and is a lovely place to unwind and relax. All communal gardens are kept in beautiful condition by the management companies gardening team. There is also a 7'6 x 3'5 Balcony with the property which lends itself as a picturesque place to sit with a small table and chairs with a south facing outlook.
HALL
KITCHEN/LIVING AREA 20' 1" x 17' 0" (6.12m x 5.18m)
BALCONY 7' 6" x 3' 5" (2.29m x 1.04m)
BEDROOM 1 14' 3" x 12' 2" (4.34m x 3.71m)
ENSUITE 12' 2" x 5' 5" (3.71m x 1.65m)
BEDROOMRead More...
PROPERTY A stunning and beautifully presented two double bedroom first floor Apartment. Finished to a high specification, this wonderful apartment is ready for you to move in and enjoy. The property comes complete with widened doorways, for wheelchair access and full underfloor gas heating and double glazed windows. The kitchen is open plan to the main living area, with double aspect windows, which flood this space with natural light and has plenty of room for your furniture. The contemporary kitchen is fitted by 'Nolte' with 'Silestone' worktops and upstand Purquartz sink (1 ½ bowl) with chrome pull-out sink mixer tap and Neff appliances including: built-in Circo Therm® Fan Oven, built-in Combi Microwave Oven and Quick Light Electric Ceramic Hob with built-in Luxair Extractor Hood/Fan also a fully integrated Zanussi Fridge/Freezer, Washer/Dryer and Dishwasher. The bathroom has been tastefully chosen with high quality white sanitary ware and chrome taps with wall mounted chrome towel radiator and full height tiling over the bath. The bath has a shower over and there is a vanity unit storage and mirror cabinet with shaver socket. The property also benefits from the exclusive use of the Cinema, Hair Salon and Bistro, located in the adjacent nursery home, making this a perfect lifestyle change for all of you who are downsizing. A viewing is a highly recommended!
OUTSIDE The property also has large communal garden areas for use of all residents and is a lovely place to unwind and relax. All communal gardens are kept in beautiful condition by the management companies gardening team. There is also a 7'6 x 3'5 Balcony with the property which lends itself as a picturesque place to sit with a small table and chairs with a south facing outlook.
HALL
KITCHEN/LIVING AREA 20' 1" x 17' 0" (6.12m x 5.18m)
BALCONY 7' 6" x 3' 5" (2.29m x 1.04m)
BEDROOM 1 14' 3" x 12' 2" (4.34m x 3.71m)
ENSUITE 12' 2" x 5' 5" (3.71m x 1.65m)
BEDROOM
Virtual Tour
Location
Floorplan
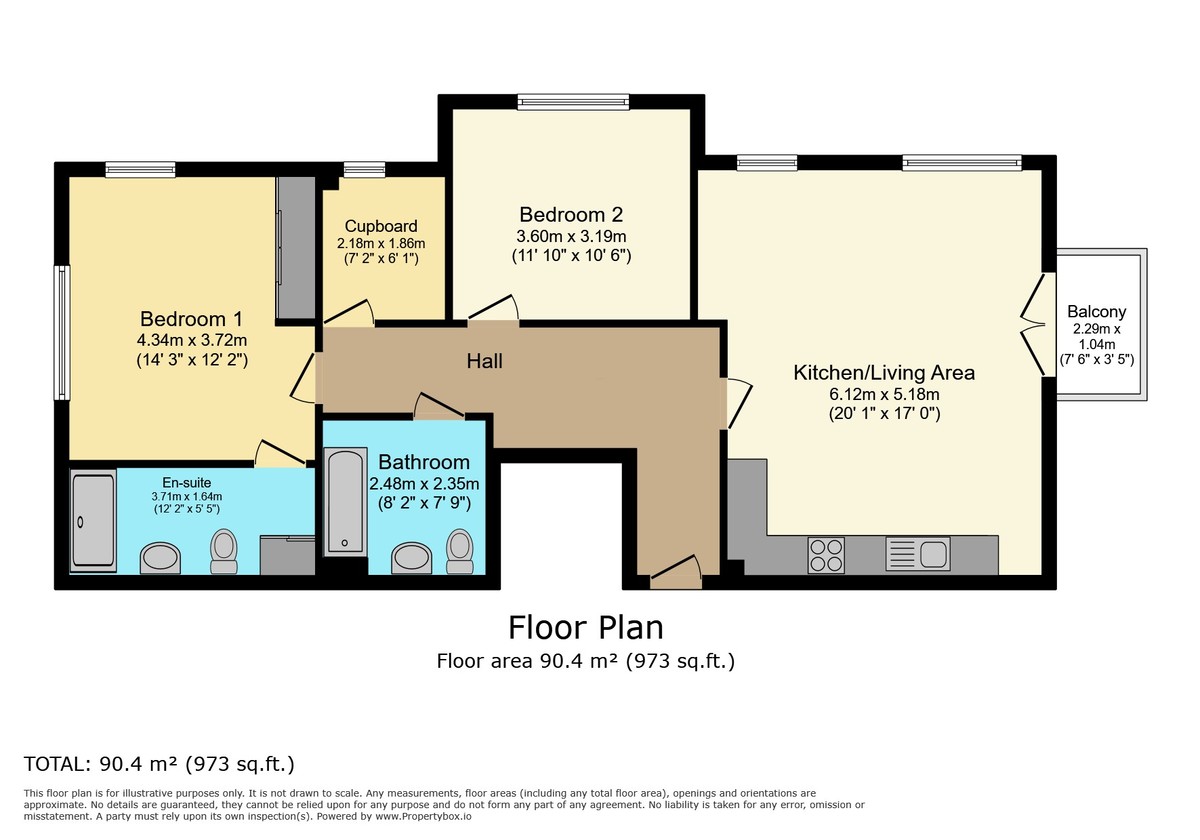
Energy Performance
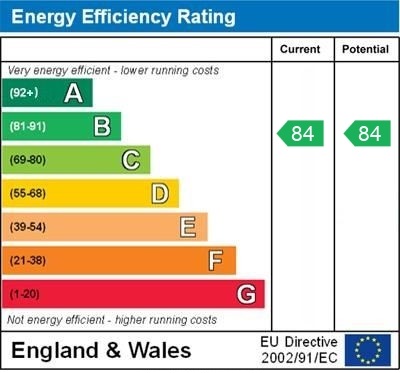

Horsham Area Guide
Why move to Horsham?
Horsham is a historic market town that has retained its character while expanding to accommodate more homes and better facilities to cater for approximately 129,000 occupants. Horsham is the perfect blend of old style and...
Read our area guide for HorshamRequest a Valuation
You can start with a quick, estimated property valuation from the comfort of your own home or arrange for one of our experienced team to visit and do a full, no-obligation appraisal.

