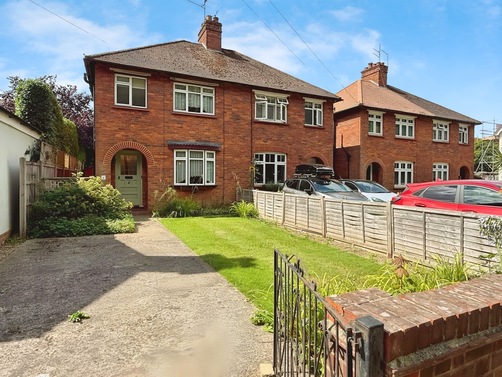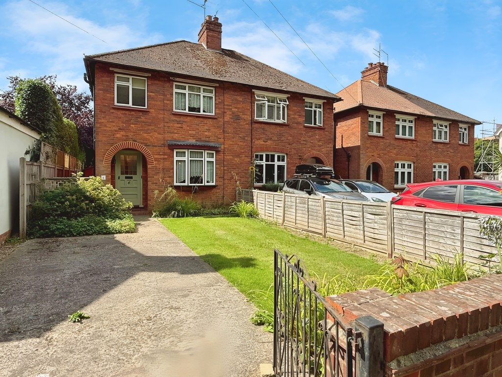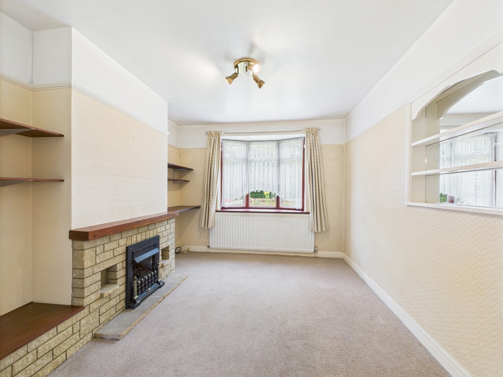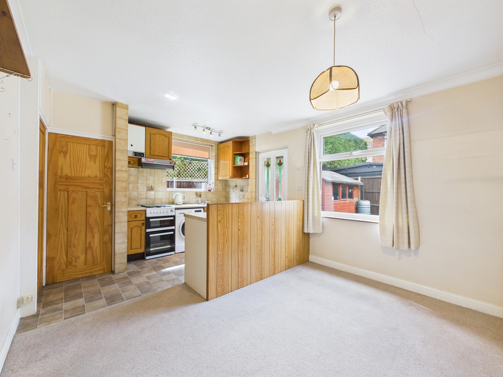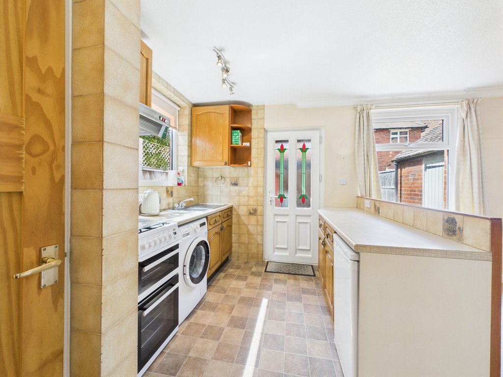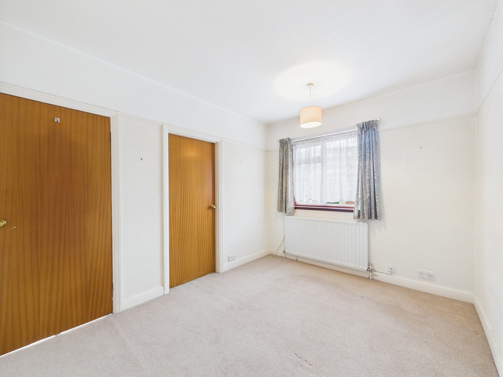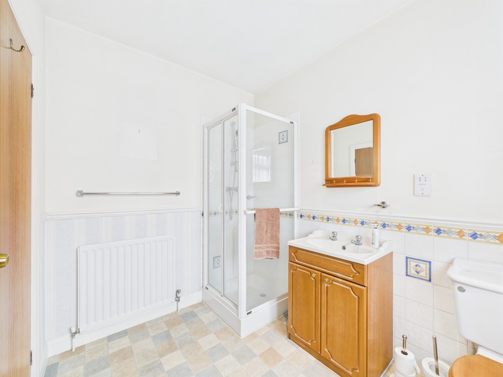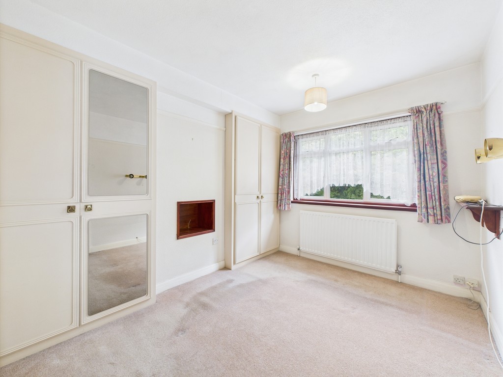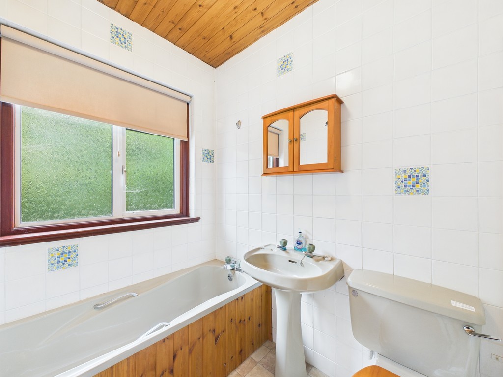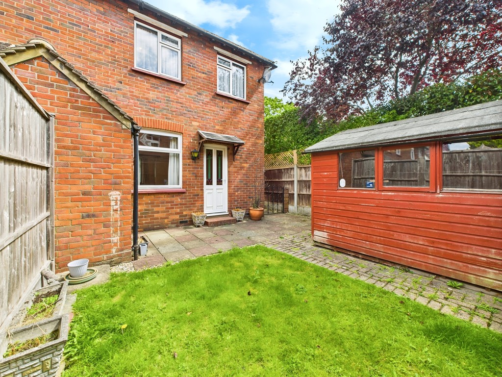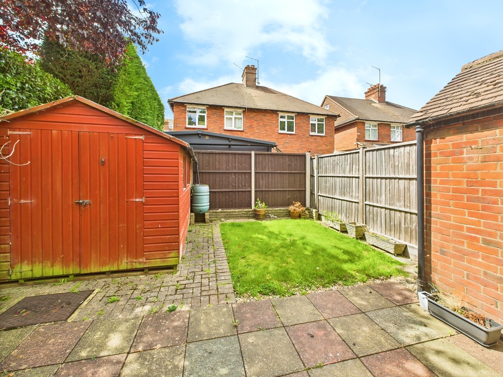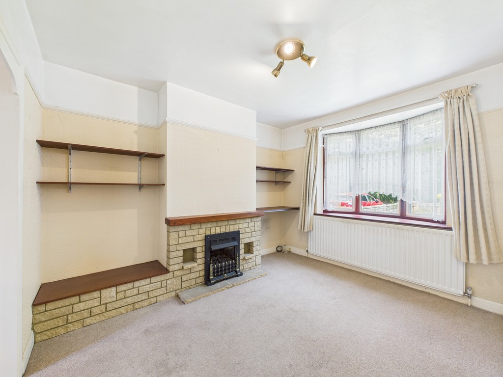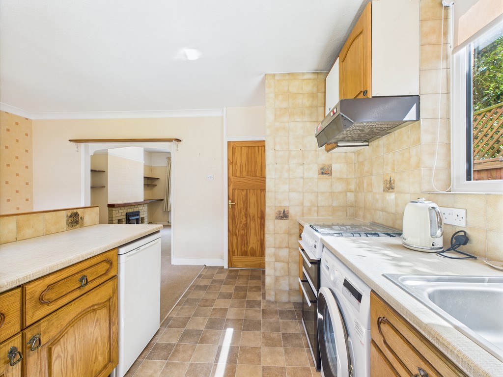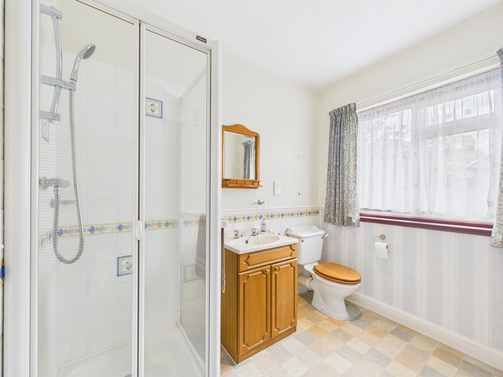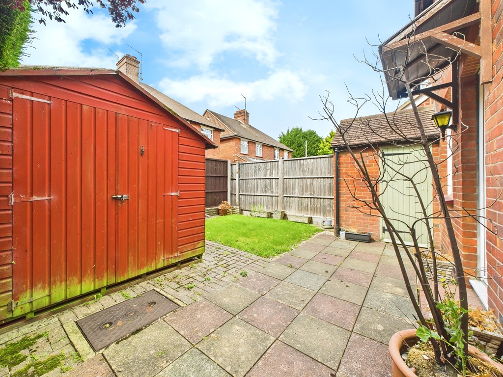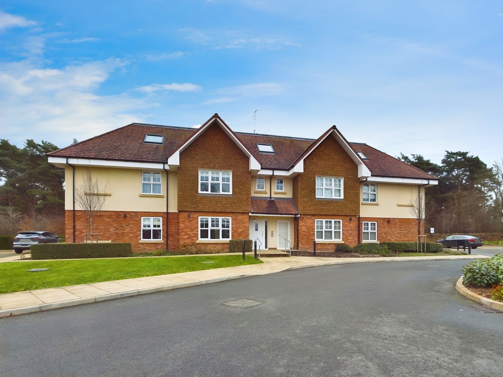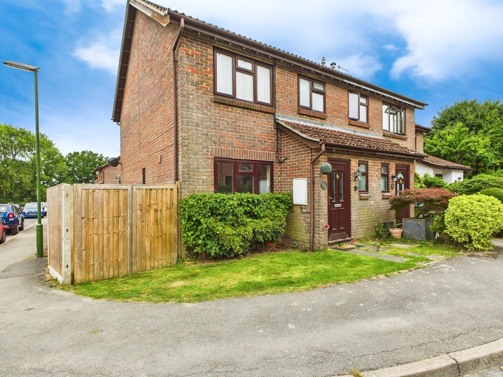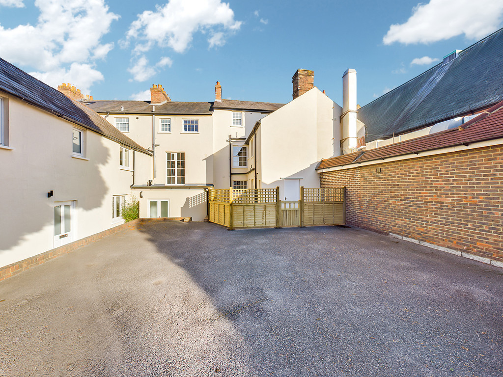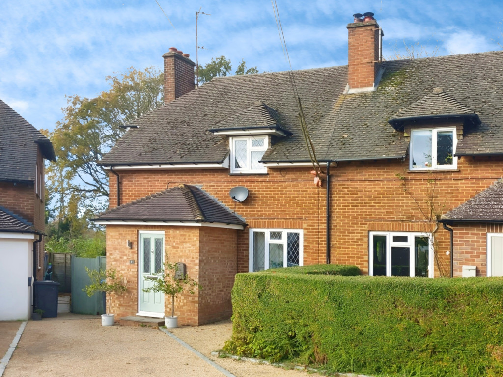Key Features
- PRICED TO SELL
- FORMERLY THREE BEDROOMS
- DRIVEWAY PARKING
- EN SUITE SHOWER ROOM
- ADDITIONAL BATHROOM
- NO ONWARD CHAIN
- SECLUDED REAR GARDEN
- SCOPE TO IMPROVE
- LIVING & DINING ROOMS
- SHORT WALK TO TOWN/STATION
Property Description
THE LOCATION The property is set on a popular residential road in a highly convenient location, within easy walking distance of Dorking's vibrant High Street, that offers a varied range of shops, bars and restaurants and only a short walk from both Sainsbury's and Waitrose. The house is also within approximately 1.5 miles of both Dorking main line and Dorking Deepdene stations, providing access to a wide variety of destinations including Guildford, Gatwick, Horsham & London. Dorking also has a wide variety of leisure facilities, including Dorking Halls Theatre, Dorking Golf Course and Dorking Sports Centre. The surrounding area boasts extensive open countryside, including Box Hill, that is a popular location for cyclists and walkers.ACCOMMODATION SUMMARY The house provides good-sized accommodation that was formerly arranged with three bedrooms. It has since been converted to two bedrooms, with an additional en suite bathroom, but could easily be converted back to offer three bedrooms. Therefore, the first floor is currently configured as two double bedrooms, a family bathroom and en suite shower room. The ground floor features a spacious entrance hall with stairs leading to the first floor. At the front of the house is a sitting room, which benefits from a double-glazed bay window and fireplace. To the rear, an open-plan dining room leads into a defined kitchen area which is fitted with a range of matching floor and wall mounted units, with space for appliances and a walk-in larder.
PARKING & GARDENS To the front of the property there is an enclosed area of garden, with an area of lawn, flower and shrub borders and side access to the rear garden. The property has driveway parking for one vehicle, that could be expended to create further parking for additional vehicles. The rear garden is enclosed to all sides, and offers a good level of seclusion, with a patio, that leads to a lawned area, with an adjacent pathway and a large timber storage shed. The property also offers a brick built outbuilding (formerly an outside toilet) that offers additional storage, but could be converted to a W.C. again or utility room).
ADDITIONAL INFORMATION
Tenure: Freehold
Council Tax Band: D
What else you need to know?
Utility supply, rights and restrictions
- Utility supply
- Electricity supply: Mains
- Heating supply: Gas central heating
- Sewerage: Mains
- Water supply: Mains
- Other information
- Property age bracket: 1920s to 1930s
Virtual Tour
Location
Floorplan
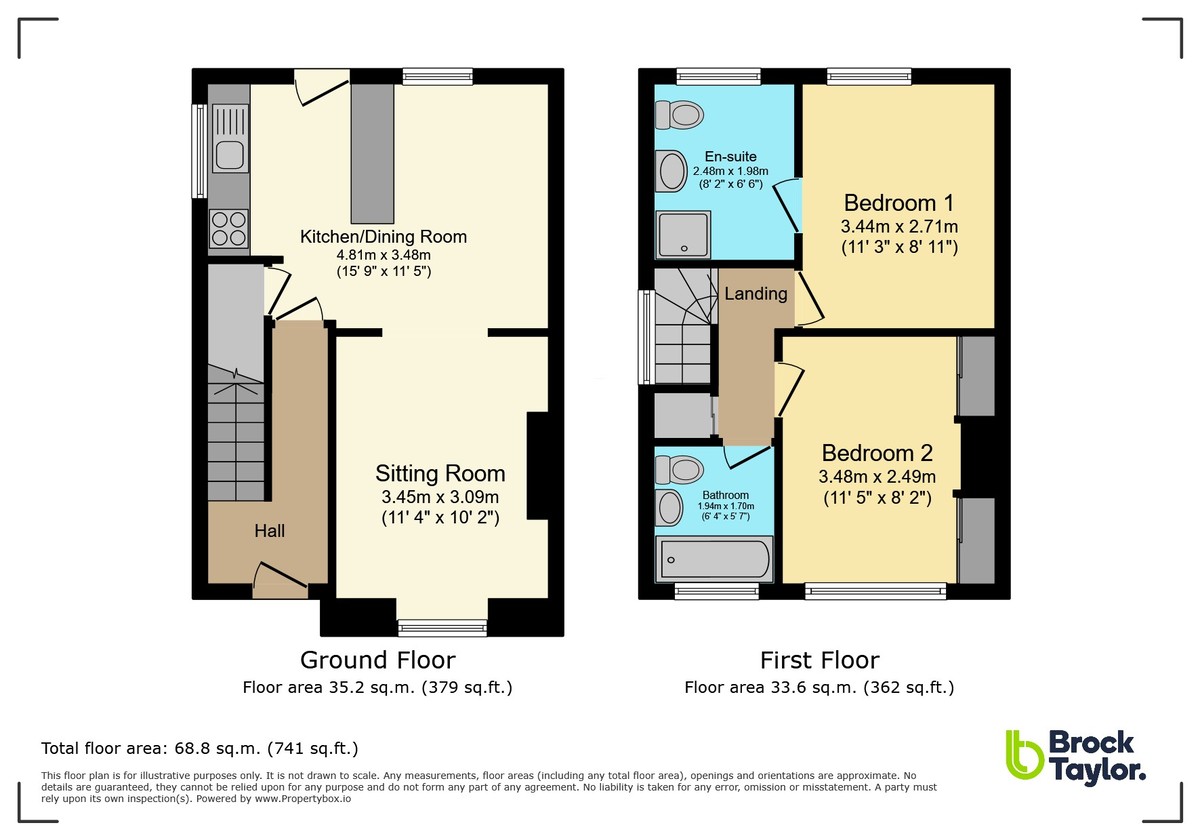
1
Energy Performance
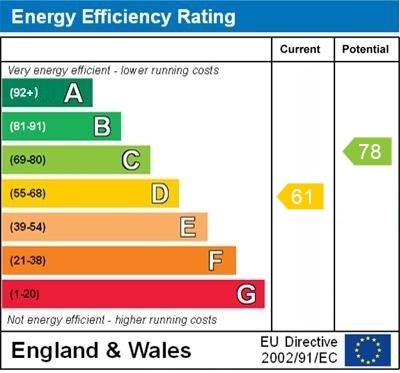
Request a Valuation
You can start with a quick, estimated property valuation from the comfort of your own home or arrange for one of our experienced team to visit and do a full, no-obligation appraisal.

