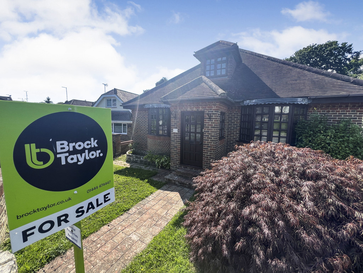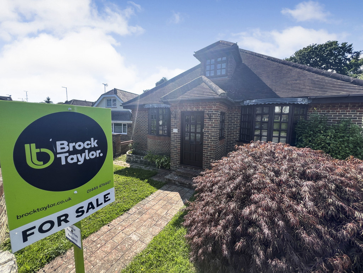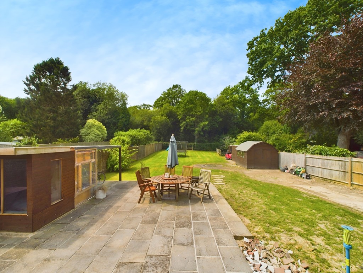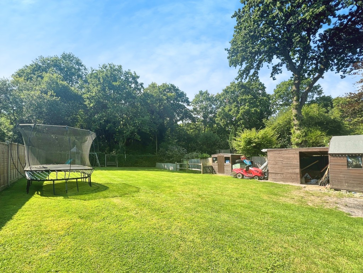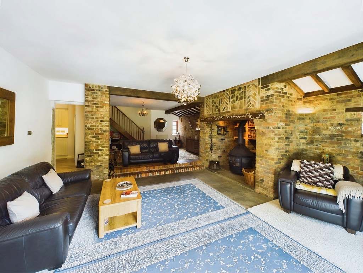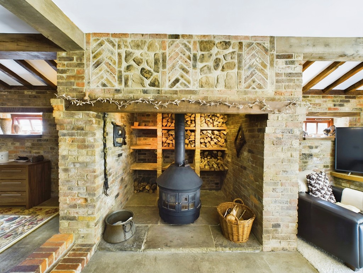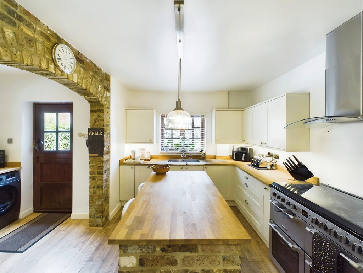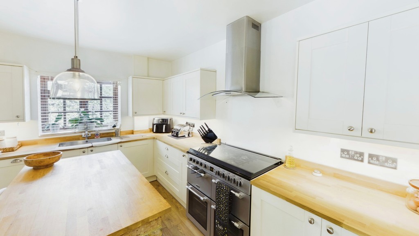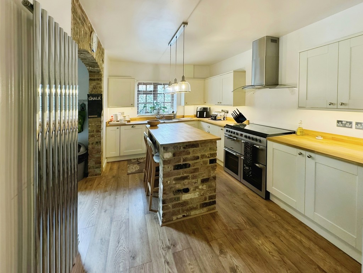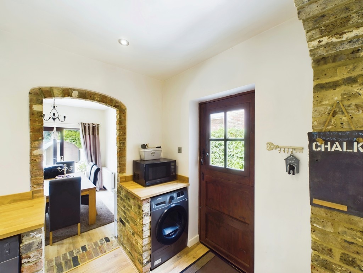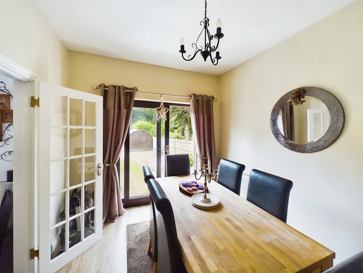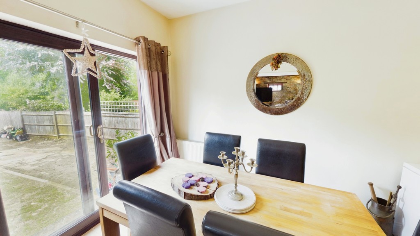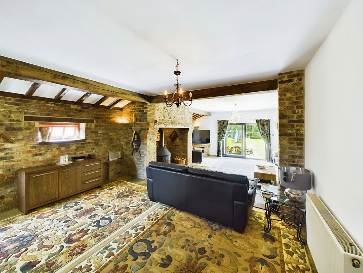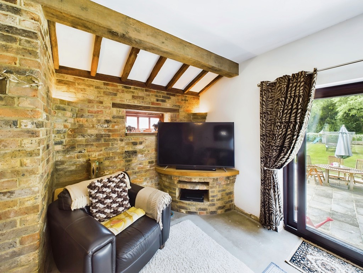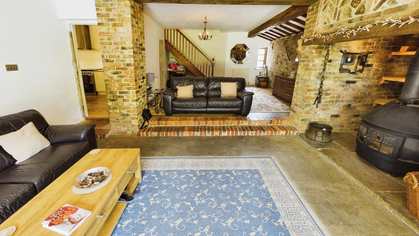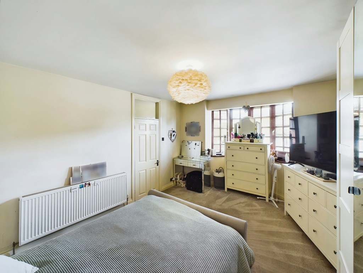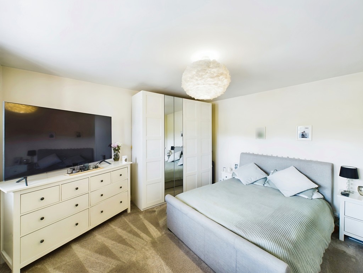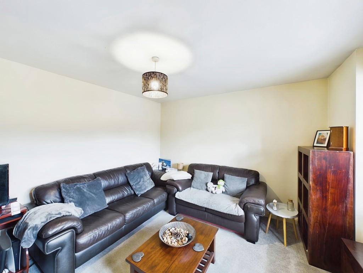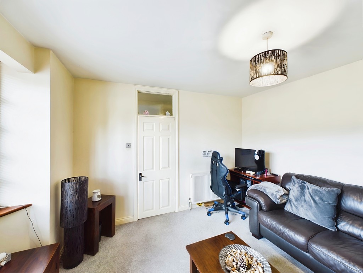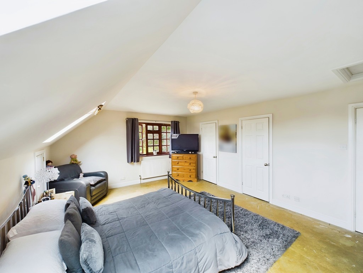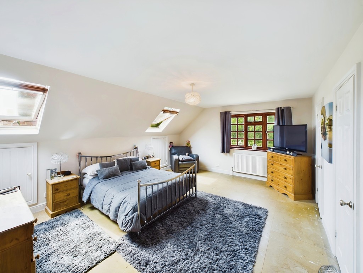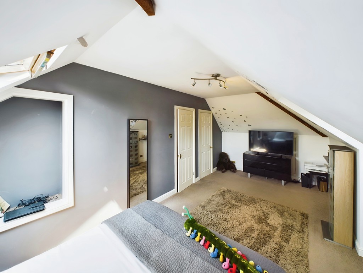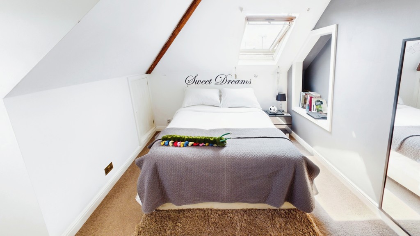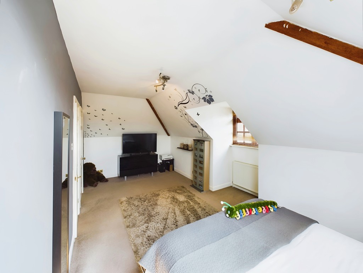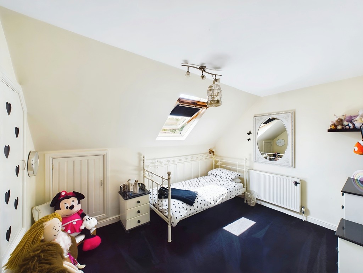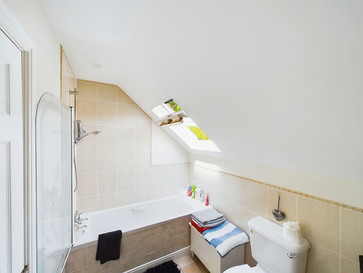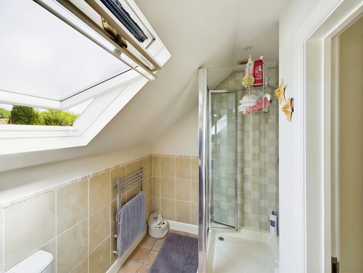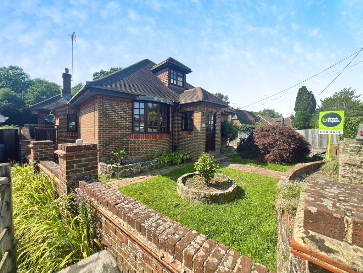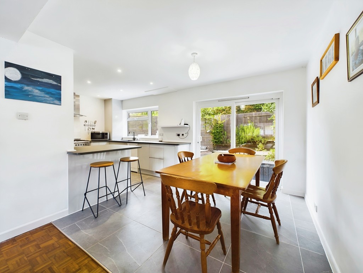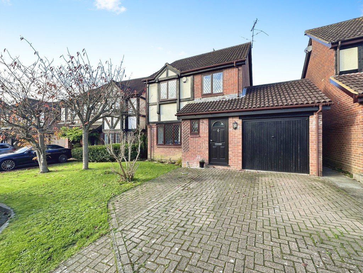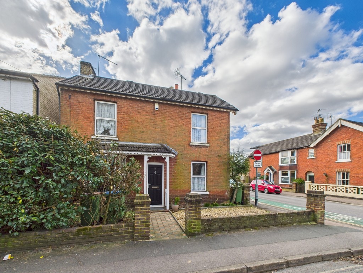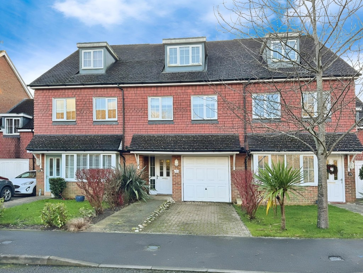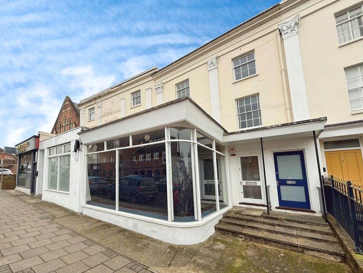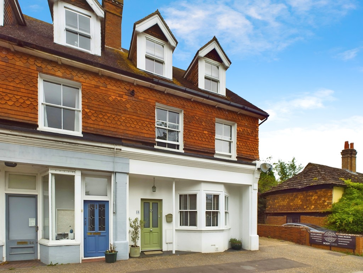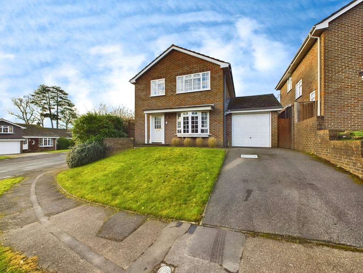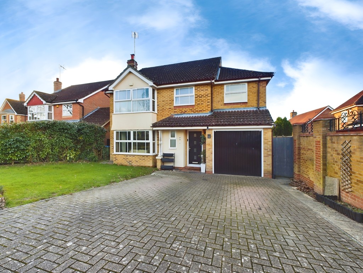Key Features
- Detached chalet bungalow
- Flexible accomodation
- Stunning Inglenook fireplace
- Spacious open plan lounge
- Modern fitted kitchen with centre island
- Oak beams throughout main reception rooms
- Large west-facing garden
- Close to Wivelsfield train station
- Popular area for good schools
- Rarely available plot
Property Description
GUIDE PRICE £820,000 - £850,000
PROPERTY Experience flexible living in this spacious detached property, that spans an impressive total area of over 2238.89 sq. ft. This tastefully designed two-story residence wonderfully combines both charm and modernity. The home is one of the original properties on Valebridge Road and boasts a total of four/five well-appointed bedrooms and three well-maintained bathrooms. On the ground floor, the home presents a generous bedroom/reception room, a multipurpose room that can serve as a lounge, kids' playroom, or an additional bedroom, two grand living rooms that provide access to the expansive rear garden, and a bathroom complete with ample storage and a bathtub. Unique oak beam ceilings and a stunning Inglenook fireplace add an element of character and warmth to this level. The sleek, modern kitchen is a chef's dream featuring an island with seating for two and a separate utility area. An adjoining dining room offers serene garden views, providing a tranquil setting for meals. On the first floor you'll find the Primary suite with ensuite and two walk in wardrobes plus a further two comfortably sized bedrooms, along with a modern and functional bathroom.
Don't miss out on this enticing offer, the perfect blend of traditional charm and contemporary convenience is waiting for you.
OUTSIDE A generous private driveway to the right of the house leads through to the large west-facing garden that offers outbuildings, a spacious lawn and access to a small stream that runs past the property. The garden plot was doubled in size previously by purchasing the land behind from the local rail network.
LOCATION Valebridge Road in Burgess Hill is a desirable location offering a blend of suburban tranquillity and convenient access to amenities. Its excellent transport links include Wivelsfield train station that offers direct links to London, Lewes and Brighton. The area also boasts good schools, playing fields, local woodland walks and a community spirit that make it an attractive place to live for families and professionals alike.
PORCH
HALLWAY
RECEPTION ROOM/BEDROOM 5 12' 5" x 11' 7" (3.78m x 3.53m)
LIVING ROOM 15' 6" x 14' 11" (4.72m x 4.55m)
LIVING ROOM 19' 0" x 17' 9" (5.79m x 5.41m)
DINING ROOM 11' 8" x 9' 5" (3.56m x 2.87m)
KITCHEN 16' 4" x 9' 8" (4.98m x 2.95m)
UTILITY ROOM 9' 5" x 6' 6" (2.87m x 1.98m)
BEDROOM 3 14' 1" x 12' 6" (4.29m x 3.81m)
BATHROOM 12' 6" x 4' 11" (3.81m x 1.5m)Read More...
PROPERTY Experience flexible living in this spacious detached property, that spans an impressive total area of over 2238.89 sq. ft. This tastefully designed two-story residence wonderfully combines both charm and modernity. The home is one of the original properties on Valebridge Road and boasts a total of four/five well-appointed bedrooms and three well-maintained bathrooms. On the ground floor, the home presents a generous bedroom/reception room, a multipurpose room that can serve as a lounge, kids' playroom, or an additional bedroom, two grand living rooms that provide access to the expansive rear garden, and a bathroom complete with ample storage and a bathtub. Unique oak beam ceilings and a stunning Inglenook fireplace add an element of character and warmth to this level. The sleek, modern kitchen is a chef's dream featuring an island with seating for two and a separate utility area. An adjoining dining room offers serene garden views, providing a tranquil setting for meals. On the first floor you'll find the Primary suite with ensuite and two walk in wardrobes plus a further two comfortably sized bedrooms, along with a modern and functional bathroom.
Don't miss out on this enticing offer, the perfect blend of traditional charm and contemporary convenience is waiting for you.
OUTSIDE A generous private driveway to the right of the house leads through to the large west-facing garden that offers outbuildings, a spacious lawn and access to a small stream that runs past the property. The garden plot was doubled in size previously by purchasing the land behind from the local rail network.
LOCATION Valebridge Road in Burgess Hill is a desirable location offering a blend of suburban tranquillity and convenient access to amenities. Its excellent transport links include Wivelsfield train station that offers direct links to London, Lewes and Brighton. The area also boasts good schools, playing fields, local woodland walks and a community spirit that make it an attractive place to live for families and professionals alike.
PORCH
HALLWAY
RECEPTION ROOM/BEDROOM 5 12' 5" x 11' 7" (3.78m x 3.53m)
LIVING ROOM 15' 6" x 14' 11" (4.72m x 4.55m)
LIVING ROOM 19' 0" x 17' 9" (5.79m x 5.41m)
DINING ROOM 11' 8" x 9' 5" (3.56m x 2.87m)
KITCHEN 16' 4" x 9' 8" (4.98m x 2.95m)
UTILITY ROOM 9' 5" x 6' 6" (2.87m x 1.98m)
BEDROOM 3 14' 1" x 12' 6" (4.29m x 3.81m)
BATHROOM 12' 6" x 4' 11" (3.81m x 1.5m)Read More...
Virtual Tour
Location
Floorplan
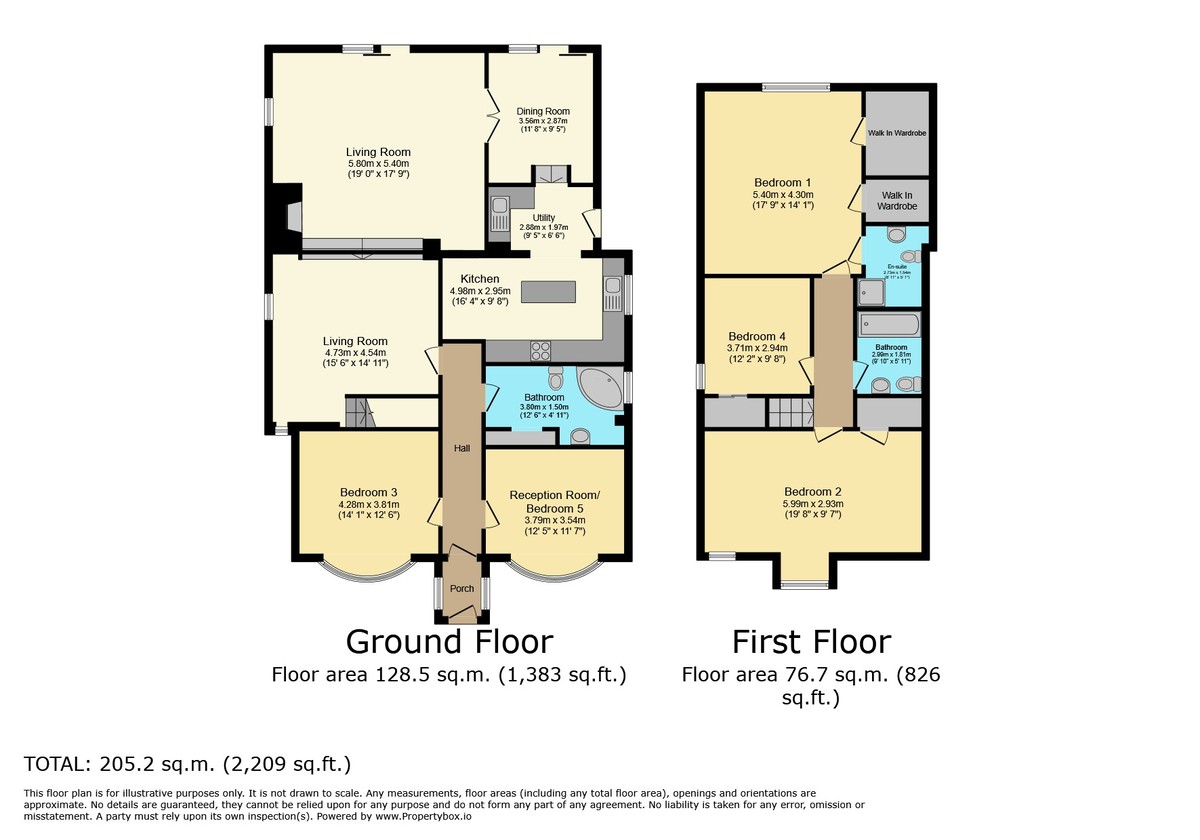
Energy Performance
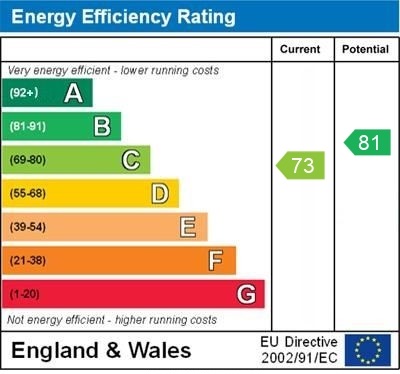

Request a Valuation
You can start with a quick, estimated property valuation from the comfort of your own home or arrange for one of our experienced team to visit and do a full, no-obligation appraisal.

