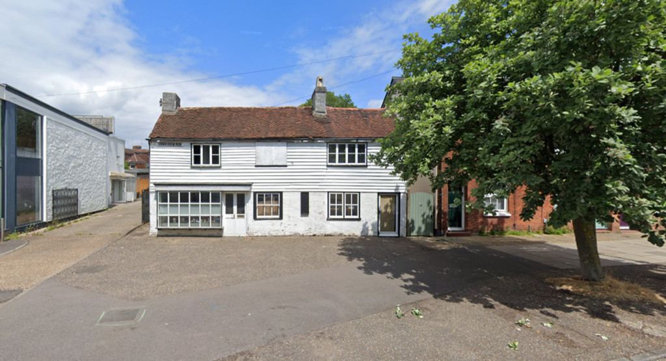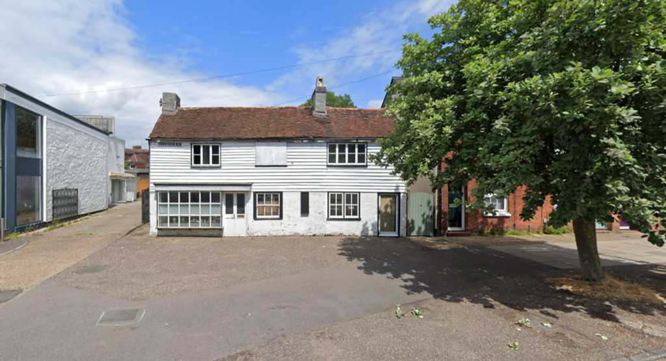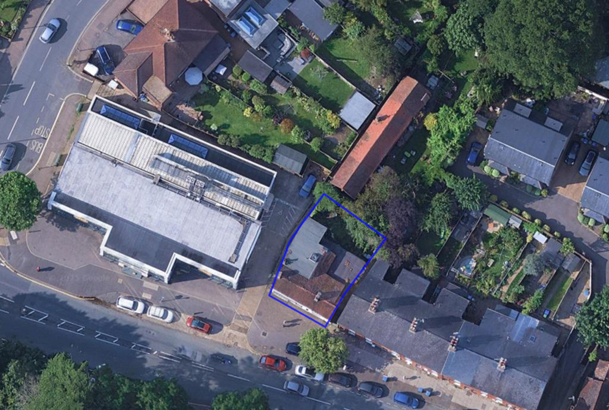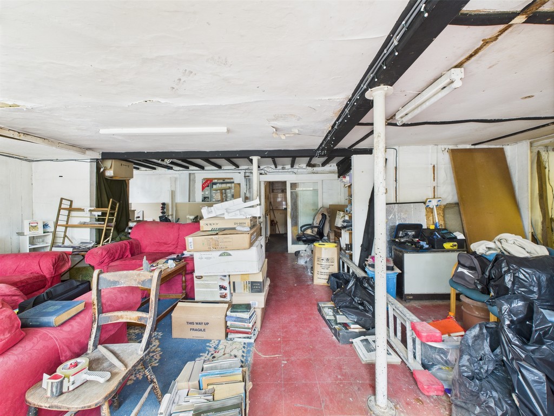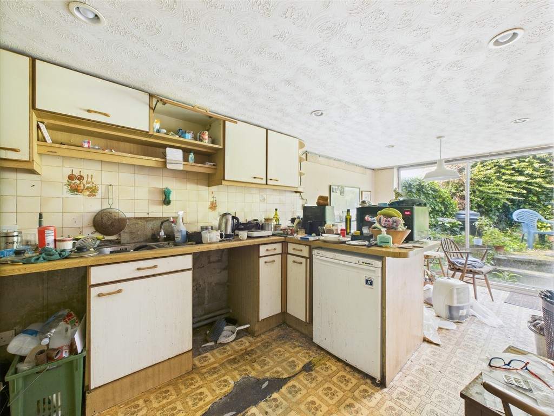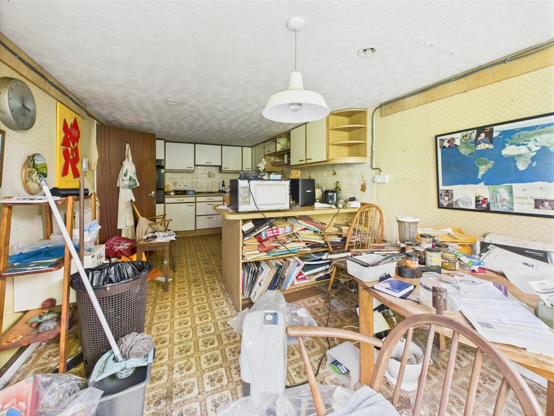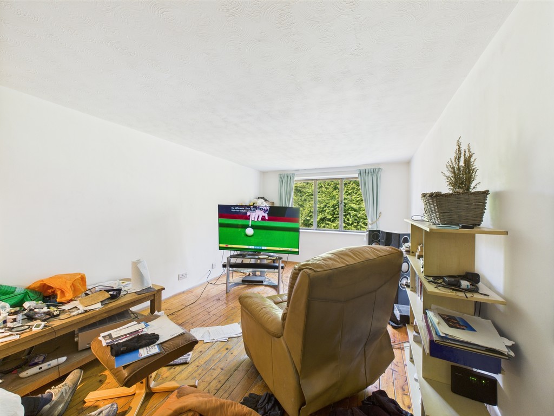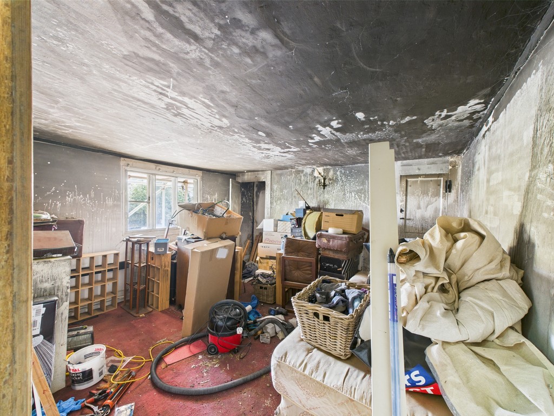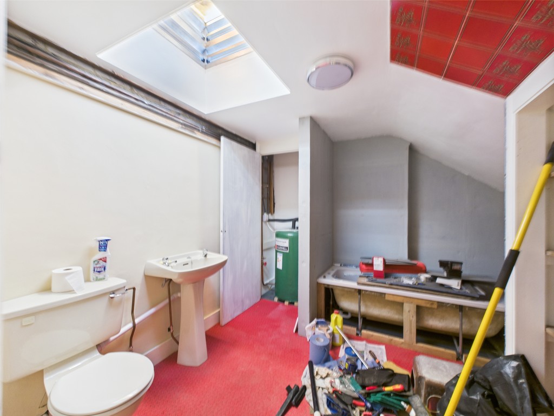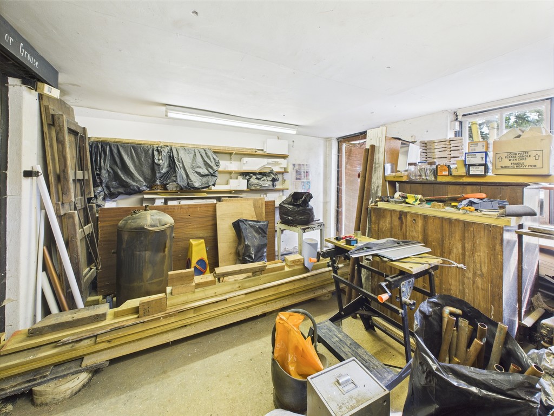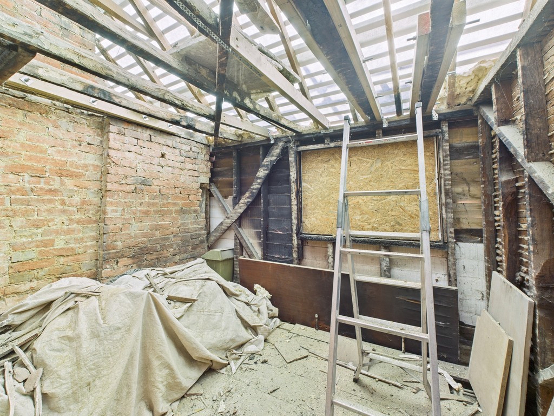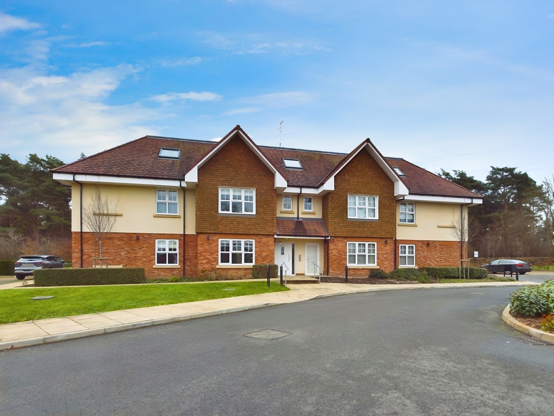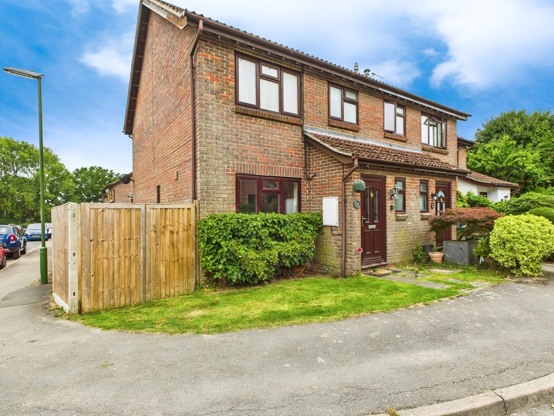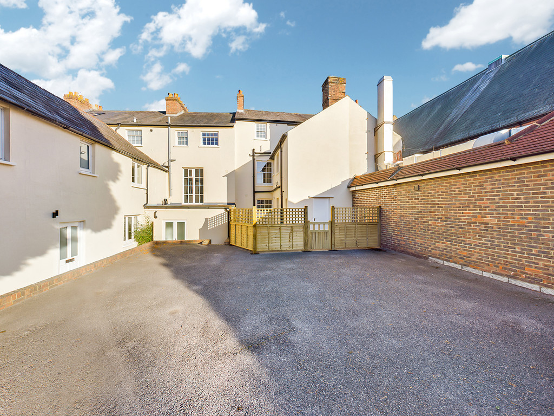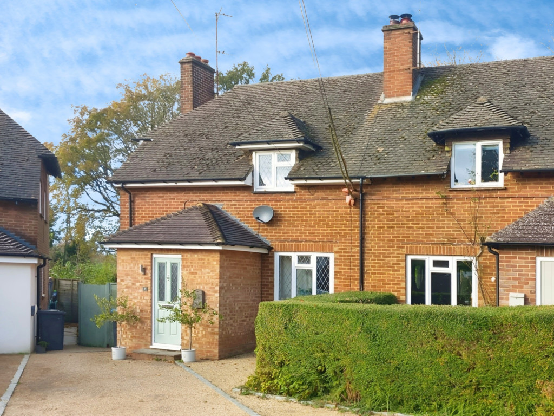Key Features
- EXCITING DEVELOPMENT OPPORTUNITY
- FULL RENOVATION NEEDED
- FLEXIBLE INTERNAL LAYOUT
- POTENTIAL TO CREATE 2 DWELLINGS
- EXCELLENT TRANSPORT LINKS
- PRIME CENTRAL LOCATION
- OUTDOOR SPACE
- ON STREET PARKING
- NEW ROOF BEING INSTALLED
- PLEASE SEE VIRTUAL TOUR
Property Description
LOCATION This detached property is located close to the heart of Horsham, offering excellent access to the town's wide range of amenities. Horsham mainline train station is within easy reach with direct links to London. The property benefits from a highly convenient position, ideal for both town, living and commuting. Major road connections, including the A24 and A264, are nearby, providing easy travel to surrounding towns and Gatwick Airport. This central location offers great potential for residential development in one of West Sussex's most popular and well-connected towns.PROPERTY Previously a commercial property, this property offers an exciting development opportunity in a prime Horsham location. Now classified as a single residential dwelling, the building presents a rare chance to create a bespoke home or potentially divide into two separate dwellings, subject to the necessary permissions.
The property requires a full programme of renovation and modernisation, allowing a purchaser to completely redesign and reconfigure the space to suit their needs. Offering flexible internal accommodation, the building currently provides a blank canvas, ideal for investors, developers, or buyers looking for a project.
Externally, there is potential to create garden areas or private outdoor spaces to enhance the residential appeal. With its excellent town-centre location, this property could suit a variety of buyers looking to create stylish town homes or investment properties in a thriving area. Opportunities like this, combining central location with development potential, are rare in Horsham, making this property a truly exciting prospect.
OUTSIDE AND PARKING The property offers scope for creating an outdoor space, with potential for a garden area to the rear-ideal for adding a private patio or green space. Located on a residential street, there is convenient, limited on-street parking available for both residents and visitors.
LVING AREA/WORKSHOP 22' 4" x 18' 10" (6.81m x 5.74m)
KITCHEN 19' 10" x 10' 0" (6.05m x 3.05m)
DINING ROOM 10' 4" x 9' 7" (3.15m x 2.92m)
UTILITY AREA 6' 2" x 4' 6" (1.88m x 1.37m)
WC
WORKSHOP 11' 7" x 11' 0" (3.53m x 3.35m)
STORAGE AREA 15' 3" x 6' 0" (4.65m x 1.83m)
GARAGE 16' 5" x 7' 3" (5m x 2.21m)
LANDING
LIVING ROOM 19' 9" x 9' 11" (6.02m x 3.02m)
BEDROOM 1 11' 11" x 11' 10" (3.63m x 3.61m)
BEDROOM 2 12' 3" x 11' 9" (3.73m x 3.58m)
BEDROOM 3 9' 3" x 9' 2" (2.82m x 2.79m)
BEDROOM 4 0" x 0' 0" (0m x 0m)
BATHROOM 10' 2" x 9' 7" (3.1m x 2.92m)
STORE
ADDITIONAL INFORMATION
Tenure: Freehold
Council Tax Band: F
Virtual Tour
Location
Floorplan
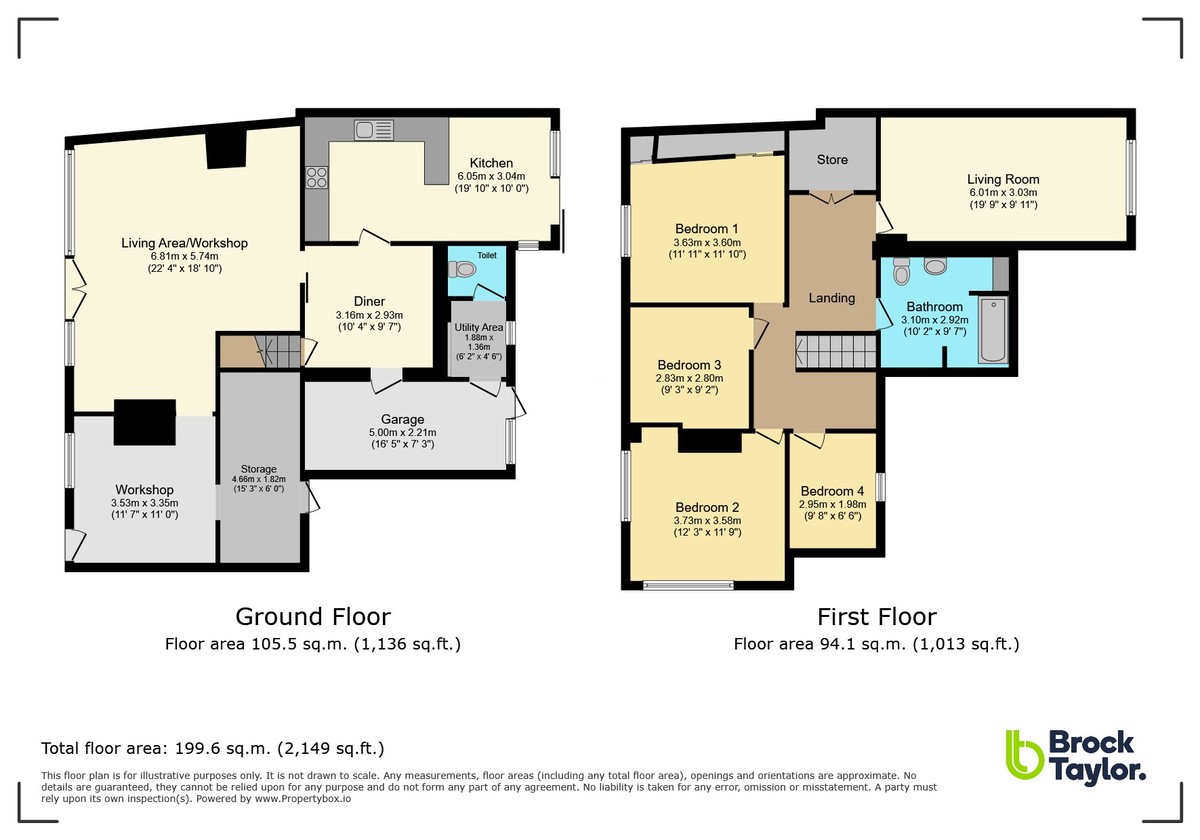
1
Energy Performance
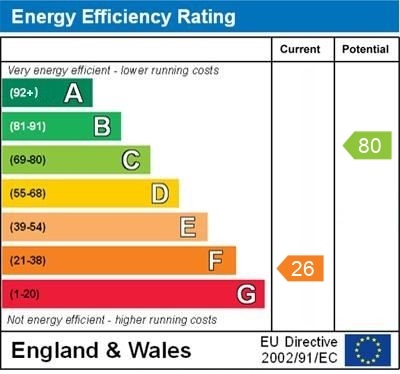
Horsham Area Guide
Why move to Horsham?
Horsham is a historic market town that has retained its character while expanding to accommodate more homes and better facilities to cater for approximately 129,000 occupants. Horsham is the perfect blend of old style and...
Read our area guide for HorshamRequest a Valuation
You can start with a quick, estimated property valuation from the comfort of your own home or arrange for one of our experienced team to visit and do a full, no-obligation appraisal.

