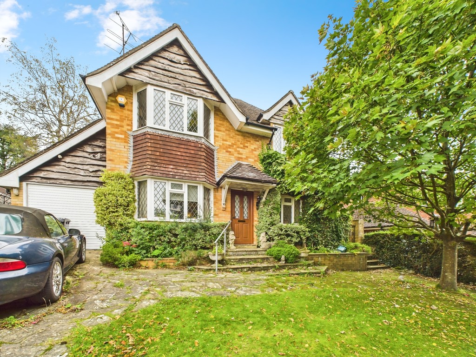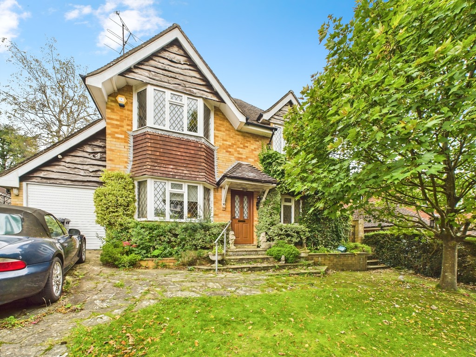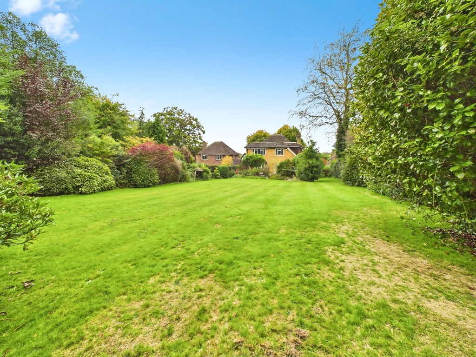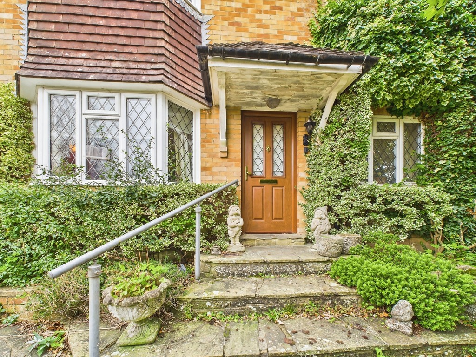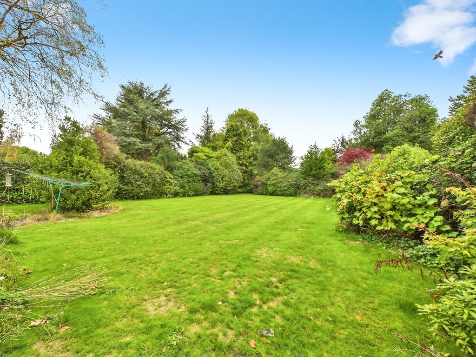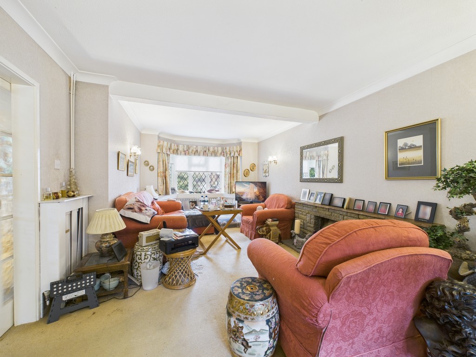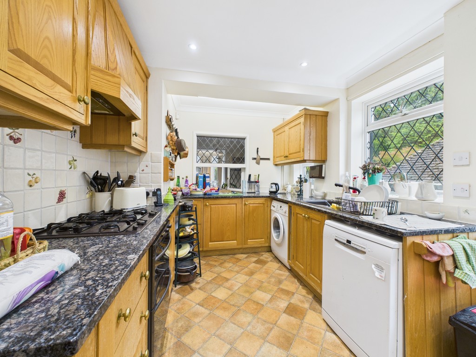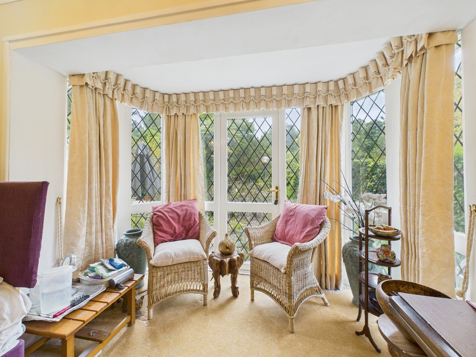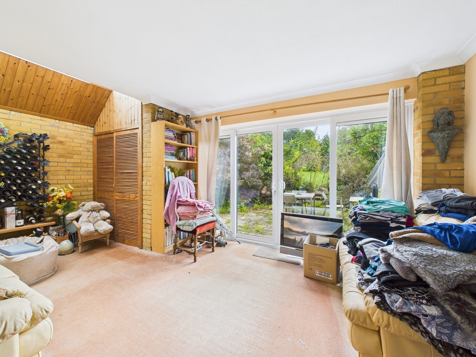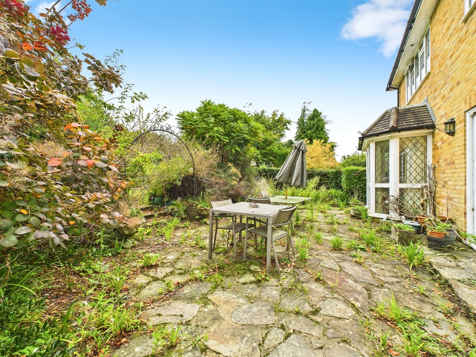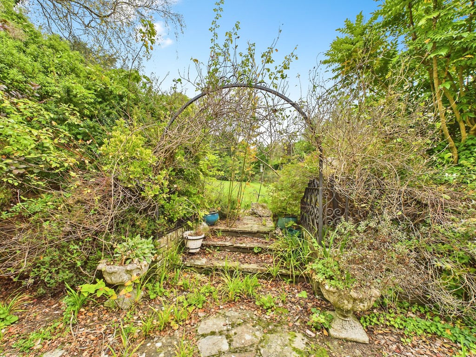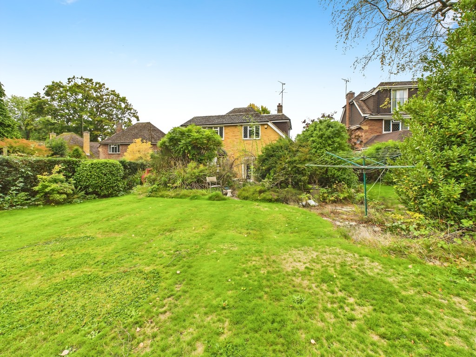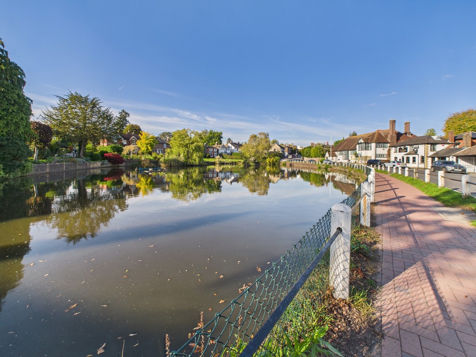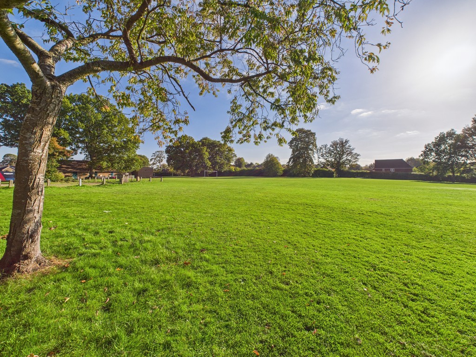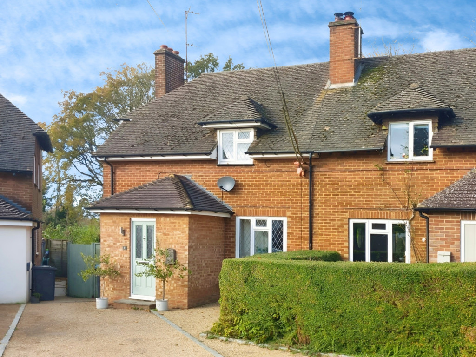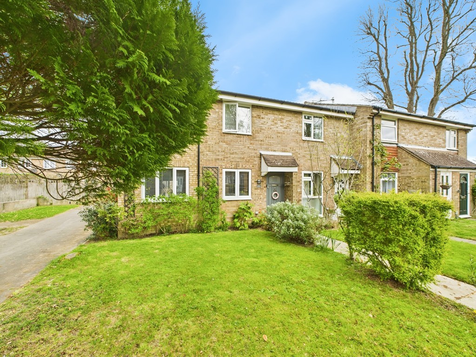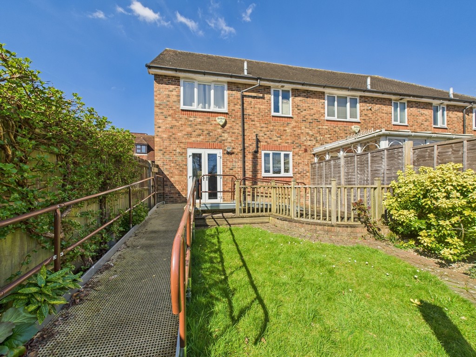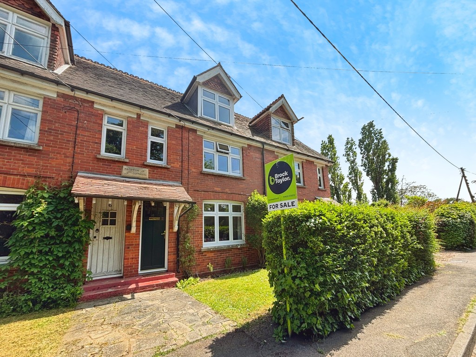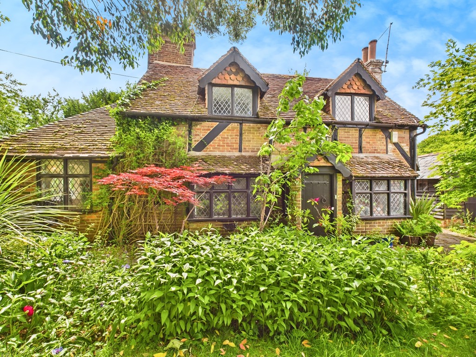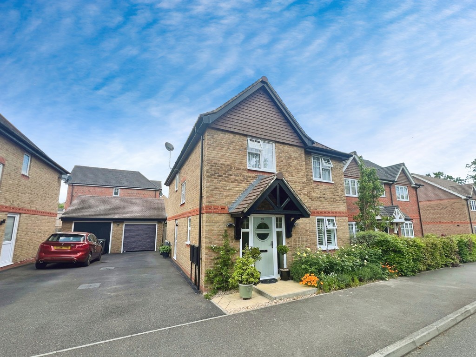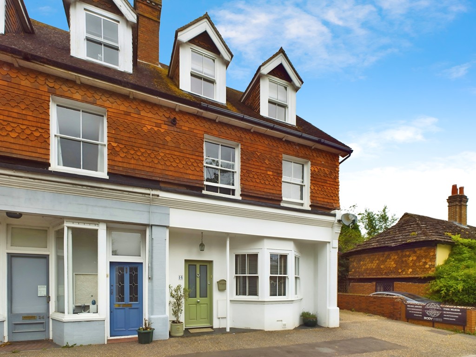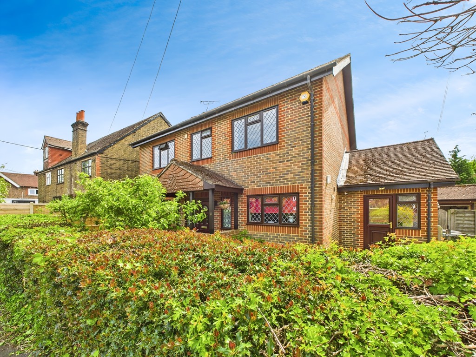Key Features
- AN IMPRESSIVE DETACHED HOUSE
- GARAGE & OFF STREET PARKING
- 140FT GARDEN
- OPEN FIRE IN THE LIVING ROOM
- POTENTIAL TO MODERNISE
- GAS CENTRAL HEATING
- TWO BATHROOMS
- PATIO DOORS ONTO THE GARDEN
- FOUR GENEROUS DOUBLE BEDROOMS
- HIGHTLY SOUGHT AFTER SAVILL ROAD
Property Description
GUIDE PRICE £900,000 - £950,000
PROPERTY Step inside this well-proportioned detached residence and discover a layout thoughtfully designed for comfortable family living. The welcoming entrance hall features practical touches, including a coat cupboard, downstairs WC, and useful under-stairs storage.
The bright kitchen offers ample space for a breakfast table, complemented by a charming serving hatch and a side door providing convenient outdoor access. Across the hall, the spacious living room centres around an inviting open fireplace-perfect for cosy evenings. To the rear a generous dining room opens directly onto the garden, while a large second reception room features sliding doors that flood the space with natural light and create a seamless connection to the outdoors.
Upstairs, the home offers four well-proportioned double bedrooms, including a principal bedroom with fitted wardrobes and a hand basin. This level also benefits from two large family bathrooms, ensuring flexibility for busy households.
Coming to the market for the first time in over 50 years, this much-loved home presents an exceptional opportunity for modernisation and personalisation-inviting new owners to reimagine the space and create a truly bespoke family home.
OUTSIDE This impressive double-fronted detached residence exudes style, space, and sophistication. Set behind an attractive frontage, the home enjoys excellent curb appeal and the convenience of a private driveway with parking for two vehicles, complemented by a garage and attached storage rooms.
Dual side access leads to a beautifully landscaped rear garden-an expansive and mature outdoor haven extending over 140 feet. Surrounded by established trees and hedging, the garden offers a high degree of privacy and a serene ambience. A paved patio provides the perfect setting for alfresco dining and entertaining, while a charming pond introduces a calming focal point, ideal for relaxing ...
Read More...PROPERTY Step inside this well-proportioned detached residence and discover a layout thoughtfully designed for comfortable family living. The welcoming entrance hall features practical touches, including a coat cupboard, downstairs WC, and useful under-stairs storage.
The bright kitchen offers ample space for a breakfast table, complemented by a charming serving hatch and a side door providing convenient outdoor access. Across the hall, the spacious living room centres around an inviting open fireplace-perfect for cosy evenings. To the rear a generous dining room opens directly onto the garden, while a large second reception room features sliding doors that flood the space with natural light and create a seamless connection to the outdoors.
Upstairs, the home offers four well-proportioned double bedrooms, including a principal bedroom with fitted wardrobes and a hand basin. This level also benefits from two large family bathrooms, ensuring flexibility for busy households.
Coming to the market for the first time in over 50 years, this much-loved home presents an exceptional opportunity for modernisation and personalisation-inviting new owners to reimagine the space and create a truly bespoke family home.
OUTSIDE This impressive double-fronted detached residence exudes style, space, and sophistication. Set behind an attractive frontage, the home enjoys excellent curb appeal and the convenience of a private driveway with parking for two vehicles, complemented by a garage and attached storage rooms.
Dual side access leads to a beautifully landscaped rear garden-an expansive and mature outdoor haven extending over 140 feet. Surrounded by established trees and hedging, the garden offers a high degree of privacy and a serene ambience. A paved patio provides the perfect setting for alfresco dining and entertaining, while a charming pond introduces a calming focal point, ideal for relaxing ...
What else you need to know?
Utility supply, rights and restrictions
- Utility supply
- Electricity supply: Mains
- Heating supply: Gas central heating
- Sewerage: Mains
- Water supply: Mains
- Other information
- Property age bracket: 1950s, 1960s and 1970s
Location
Floorplan
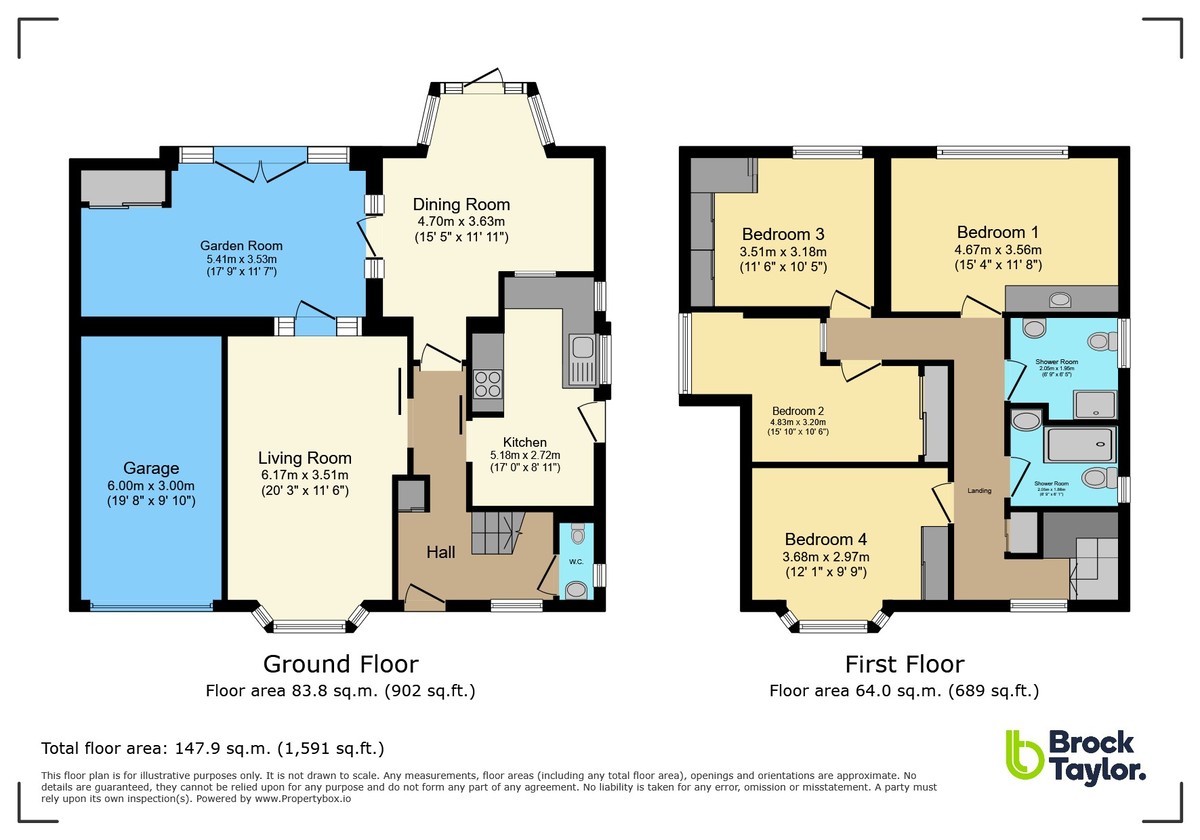
1
Energy Performance
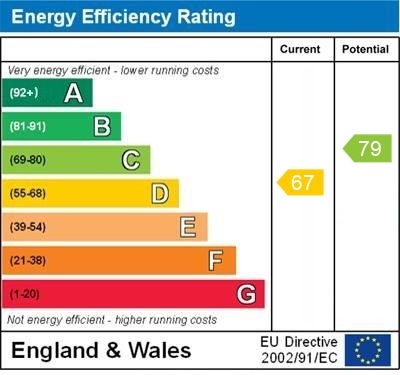
Request a Valuation
You can start with a quick, estimated property valuation from the comfort of your own home or arrange for one of our experienced team to visit and do a full, no-obligation appraisal.

