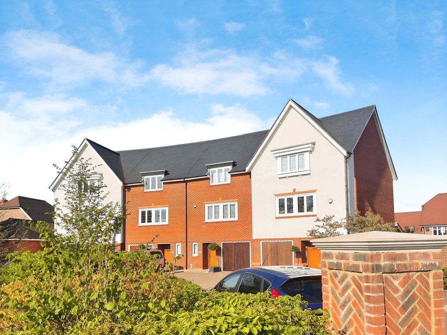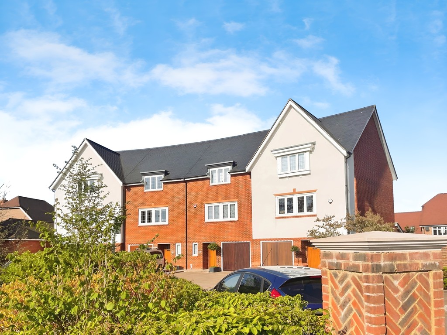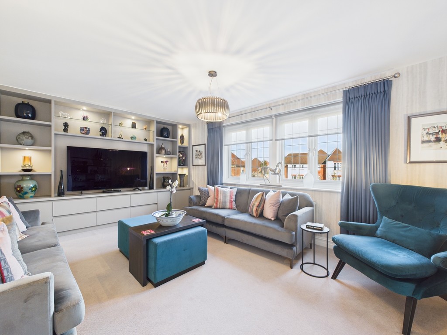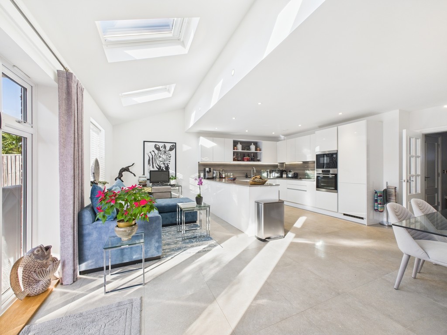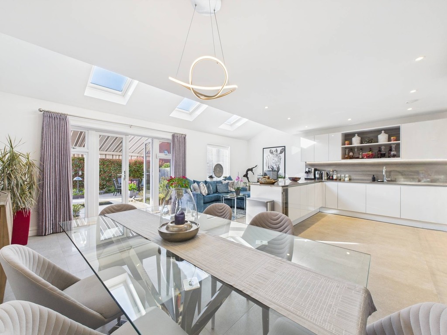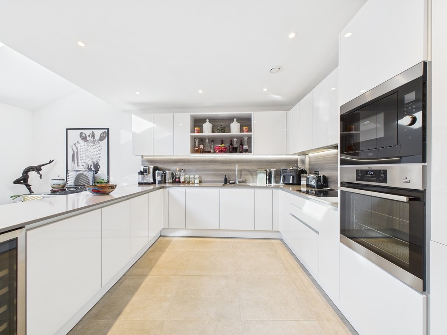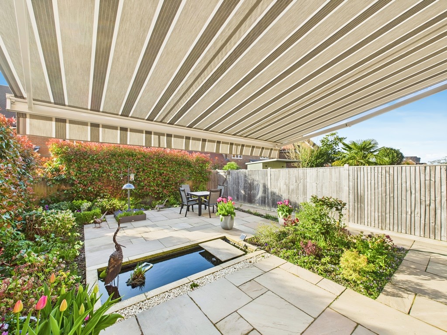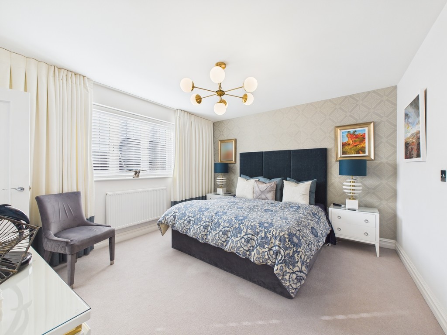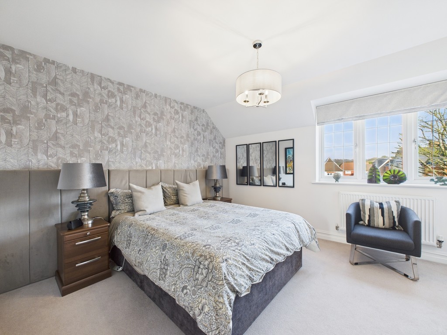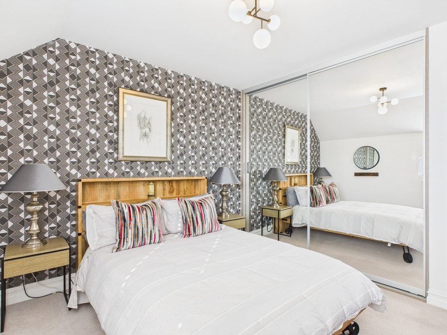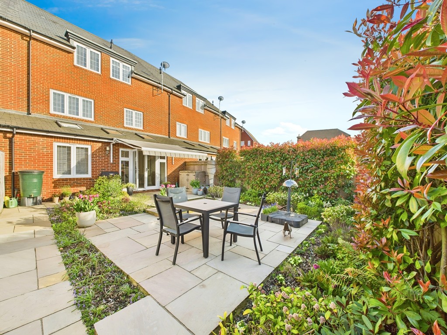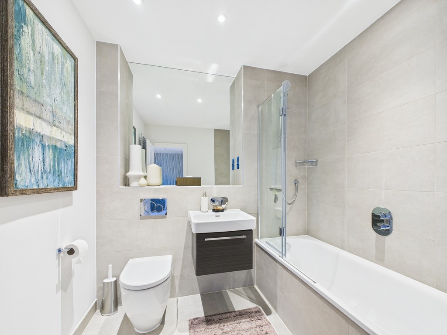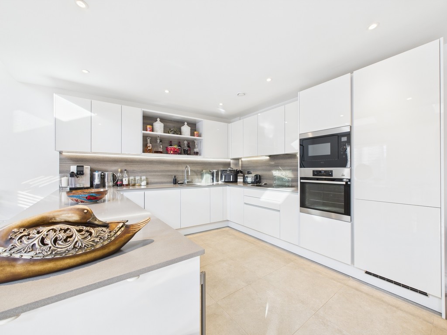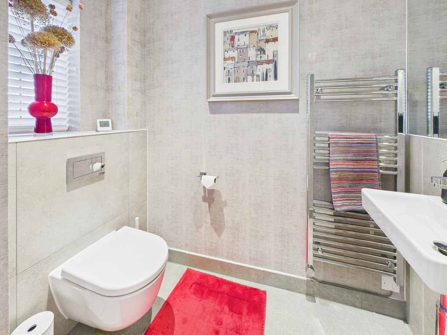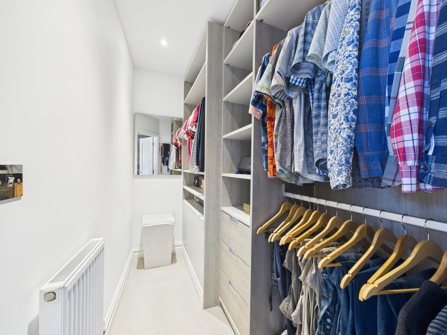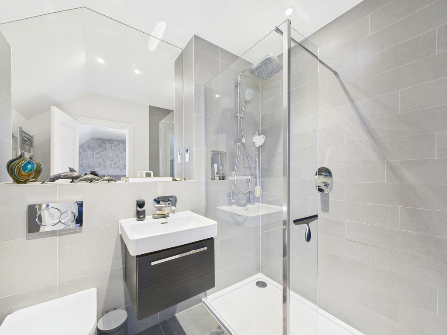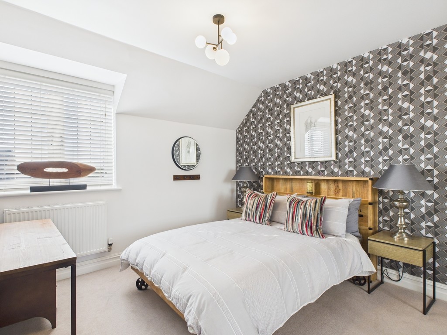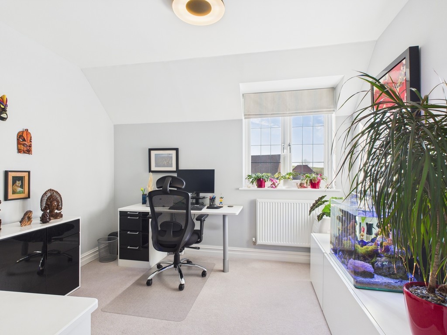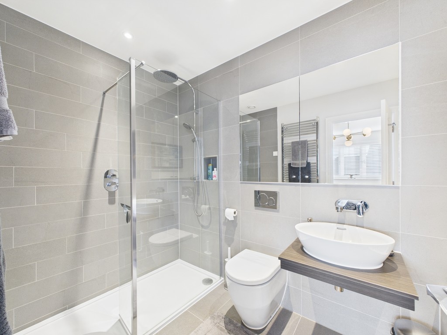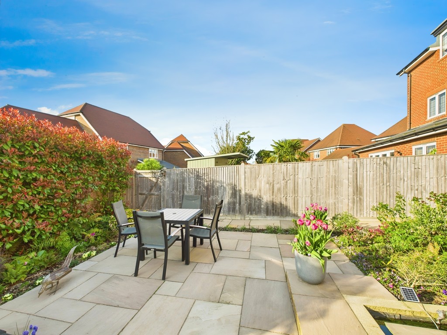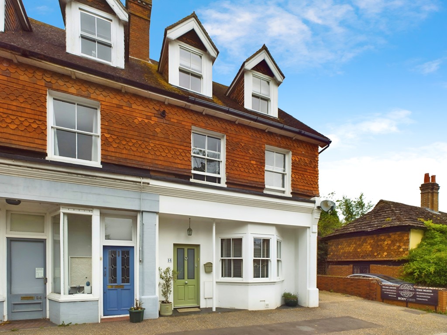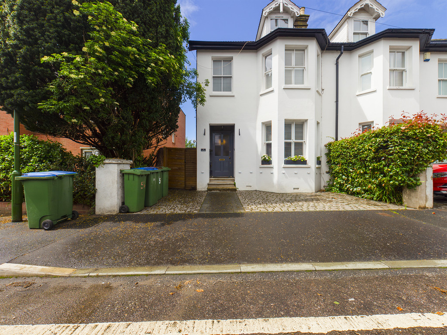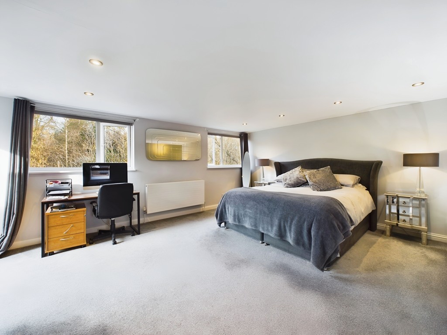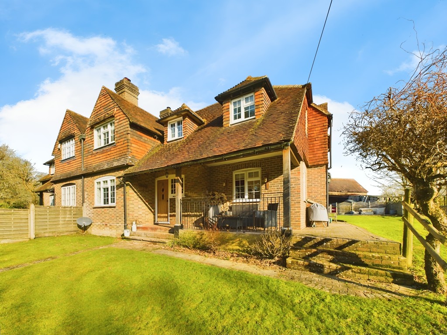Key Features
- LUXURIOUS 4 BEDROOM PROPERTY
- STUNNING KITCHEN/DINING/ AREA
- TWO EN-SUITE BEDROOMS
- INTEGRATED APPLIANCES
- EXCELLENT TRANSPORT LINKS
- GARAGE & OFF-STREET PARKING
- WESTERLY FACING GARDEN
- IMMACULATE CONDITION THROUGHOUT
- 6-YEAR REMAINING NHBC BUILDMARK COVER
- WALKING DISTANCE TO TANBRIDGE HOUSE SCHOOL
Property Description
LOCATION Positioned on the prestigious Boulevard in Highwood Village, this superb property offers an ideal setting for families and professionals. Just a short walk from the highly regarded Tanbridge House School, it ensures effortless school runs and access to top-tier education.
Nearby, the scenic Southwater Country Park offers lakeside walks, outdoor adventures, and fascinating fossil finds-perfect for family outings and nature lovers. The vibrant Horsham town centre is also within walking distance, boasting a variety of cafes, shops, and restaurants.
Excellent transport links via Horsham and Christ's Hospital stations provide direct access to London and the surrounding countryside, making this home the perfect blend of convenience, community, and lifestyle.
PROPERTY Presenting an exquisite four-bedroom townhouse located in the prestigious Gateway phase of Highwood Village by Berkeley Homes. Offering nearly 2,000 sq ft of luxury living, this exceptional property spans three elegant floors, each thoughtfully designed for modern living.
As you step inside, the open-plan kitchen, dining, and family area immediately captivates, featuring sleek integrated appliances, stylish cabinetry, and underfloor heating. With vaulted ceilings, rooflights, and double doors opening onto the garden, this space is bathed in natural light-perfect for both family meals and entertaining.
On the first floor, the master suite offers a serene retreat, complete with a walk-in wardrobe and a luxurious en-suite bathroom featuring both a bath and separate shower. A beautifully appointed living room on this floor provides a tranquil spot to relax, with elevated views of the beautifully landscaped surroundings.
The top floor features three further double bedrooms, including one with its own en-suite shower room-ideal for guests or older children. All bathrooms are equipped with high-end Laufen suites, combining contemporary style with practicality.
Additional highlights include a central staircase, high ceilings, and energy-efficient gas-fired heating, ensuring comfort and efficiency. The property is also covered by the remaining 6-year NHBC Buildmark Scheme, offering peace of mind.
Presented as a fully dressed show home, with curtains, blinds, and designer light fittings included, this townhouse provides an effortless and stylish move. Whether you're seeking a sophisticated family home or a luxury downsizing option, this remarkable townhouse delivers exceptional quality and refined living at every turn.
OUTSIDE & GARDEN The outdoor space at this property is as meticulously designed as the interior. To the rear, the private landscaped garden offers a tranquil retreat, perfect for al fresco dining, children's play, or enjoying a morning coffee. With its westerly orientation, the garden enjoys sunlight well into the evening-ideal for relaxing or entertaining guests. Accessible via double doors from the kitchen/dining/family area, this low-maintenance garden seamlessly blends indoor and outdoor living. It is bordered by fencing and mature planting, ensuring privacy and a peaceful ambiance.
To the front, a driveway leads to an integral garage, providing secure off-street ...
Read More...Nearby, the scenic Southwater Country Park offers lakeside walks, outdoor adventures, and fascinating fossil finds-perfect for family outings and nature lovers. The vibrant Horsham town centre is also within walking distance, boasting a variety of cafes, shops, and restaurants.
Excellent transport links via Horsham and Christ's Hospital stations provide direct access to London and the surrounding countryside, making this home the perfect blend of convenience, community, and lifestyle.
PROPERTY Presenting an exquisite four-bedroom townhouse located in the prestigious Gateway phase of Highwood Village by Berkeley Homes. Offering nearly 2,000 sq ft of luxury living, this exceptional property spans three elegant floors, each thoughtfully designed for modern living.
As you step inside, the open-plan kitchen, dining, and family area immediately captivates, featuring sleek integrated appliances, stylish cabinetry, and underfloor heating. With vaulted ceilings, rooflights, and double doors opening onto the garden, this space is bathed in natural light-perfect for both family meals and entertaining.
On the first floor, the master suite offers a serene retreat, complete with a walk-in wardrobe and a luxurious en-suite bathroom featuring both a bath and separate shower. A beautifully appointed living room on this floor provides a tranquil spot to relax, with elevated views of the beautifully landscaped surroundings.
The top floor features three further double bedrooms, including one with its own en-suite shower room-ideal for guests or older children. All bathrooms are equipped with high-end Laufen suites, combining contemporary style with practicality.
Additional highlights include a central staircase, high ceilings, and energy-efficient gas-fired heating, ensuring comfort and efficiency. The property is also covered by the remaining 6-year NHBC Buildmark Scheme, offering peace of mind.
Presented as a fully dressed show home, with curtains, blinds, and designer light fittings included, this townhouse provides an effortless and stylish move. Whether you're seeking a sophisticated family home or a luxury downsizing option, this remarkable townhouse delivers exceptional quality and refined living at every turn.
OUTSIDE & GARDEN The outdoor space at this property is as meticulously designed as the interior. To the rear, the private landscaped garden offers a tranquil retreat, perfect for al fresco dining, children's play, or enjoying a morning coffee. With its westerly orientation, the garden enjoys sunlight well into the evening-ideal for relaxing or entertaining guests. Accessible via double doors from the kitchen/dining/family area, this low-maintenance garden seamlessly blends indoor and outdoor living. It is bordered by fencing and mature planting, ensuring privacy and a peaceful ambiance.
To the front, a driveway leads to an integral garage, providing secure off-street ...
What else you need to know?
- Electricity supply: Mains
- Heating supply: Gas central heating
- Sewerage: Mains
- Water supply: Mains
Virtual Tour
Location
Floorplan
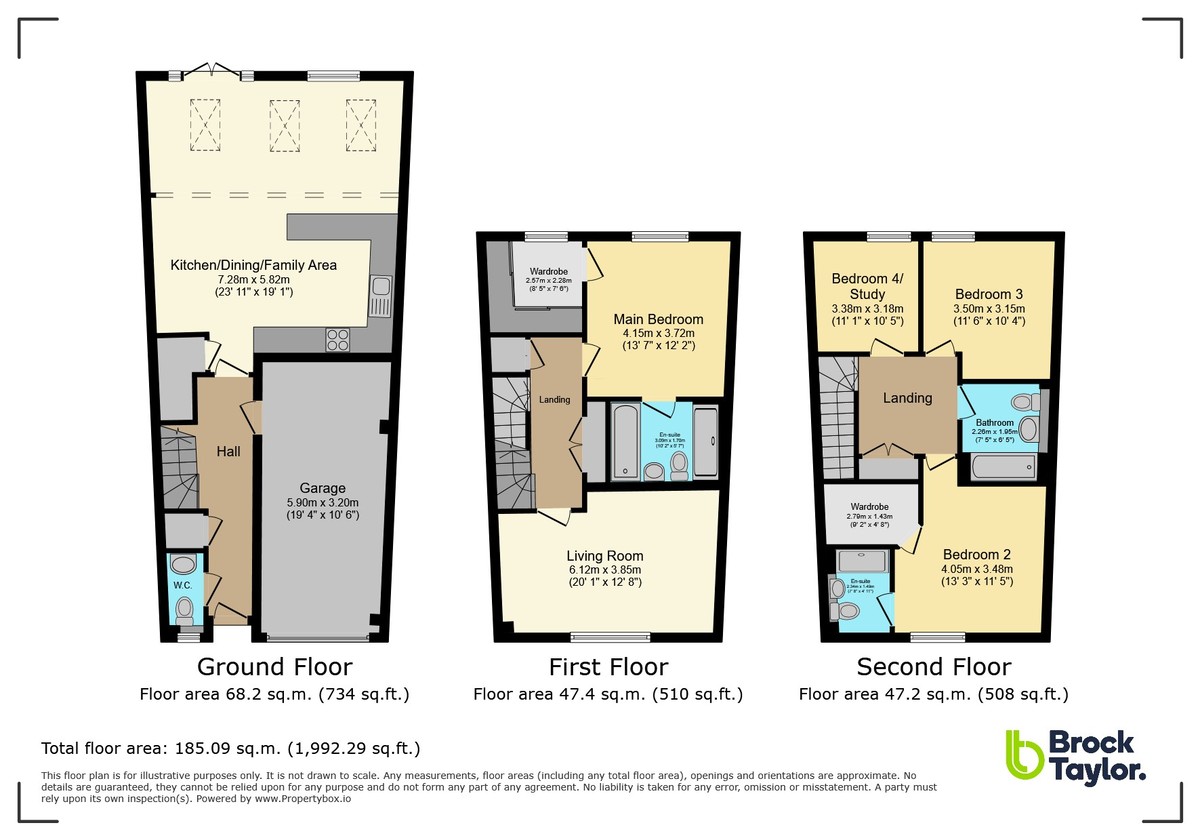
1
Energy Performance
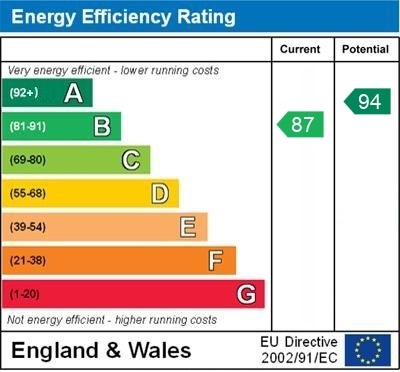
Horsham Area Guide
Why move to Horsham?
Horsham is a historic market town that has retained its character while expanding to accommodate more homes and better facilities to cater for approximately 129,000 occupants. Horsham is the perfect blend of old style and...
Read our area guide for HorshamRequest a Valuation
You can start with a quick, estimated property valuation from the comfort of your own home or arrange for one of our experienced team to visit and do a full, no-obligation appraisal.

