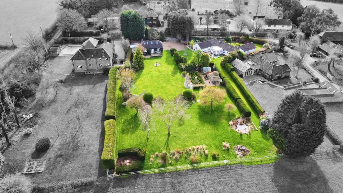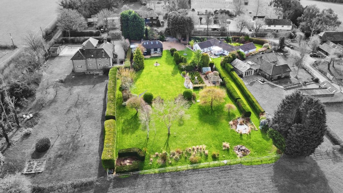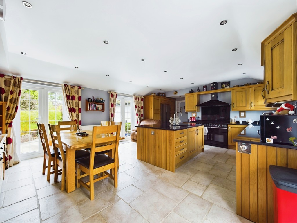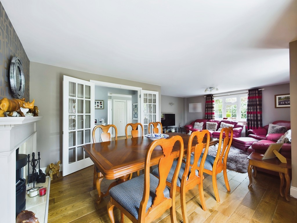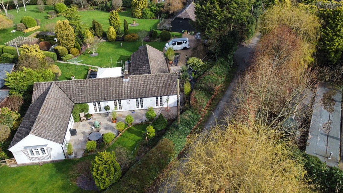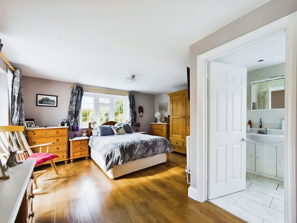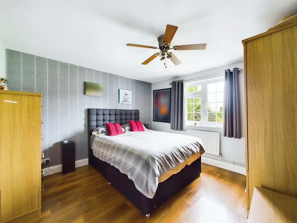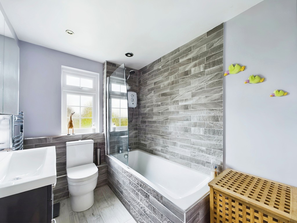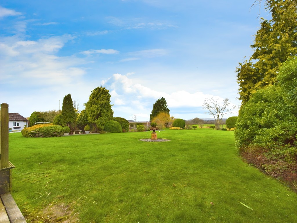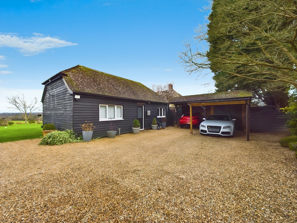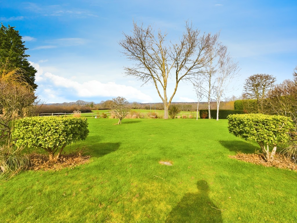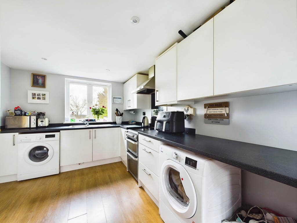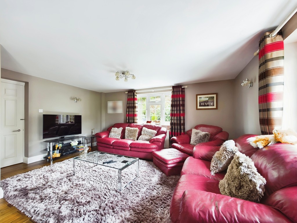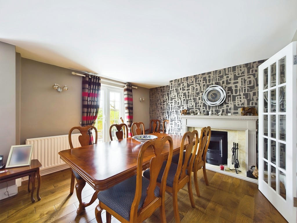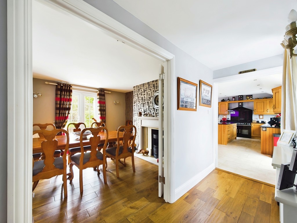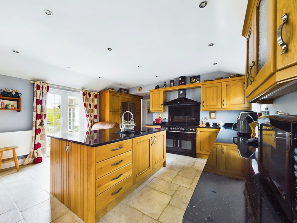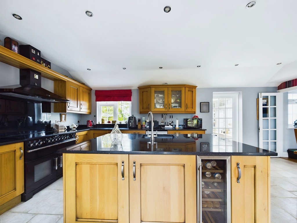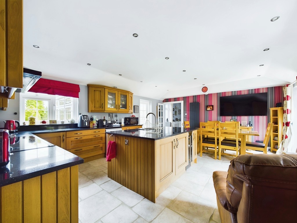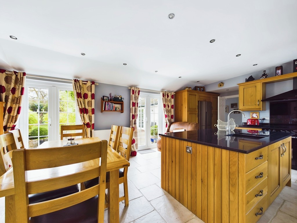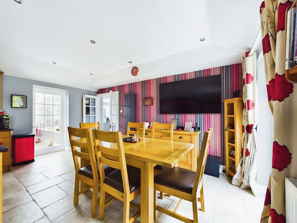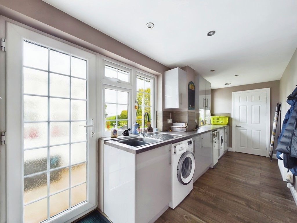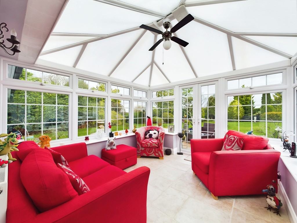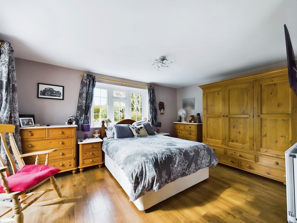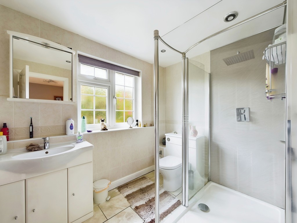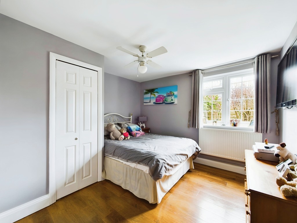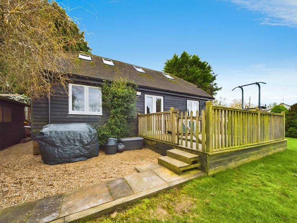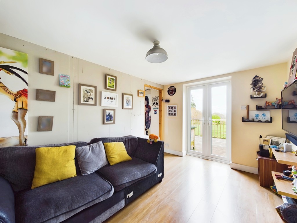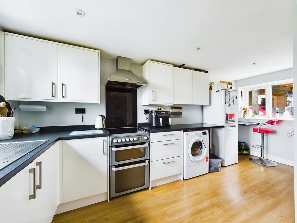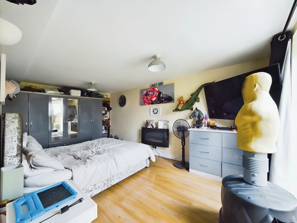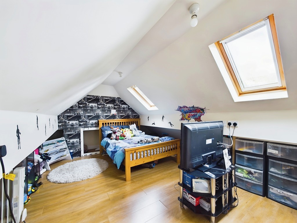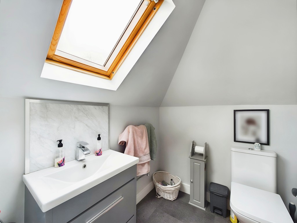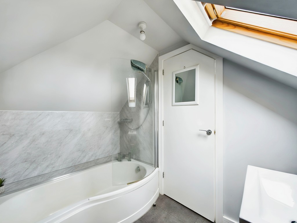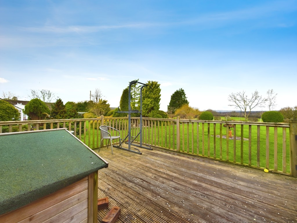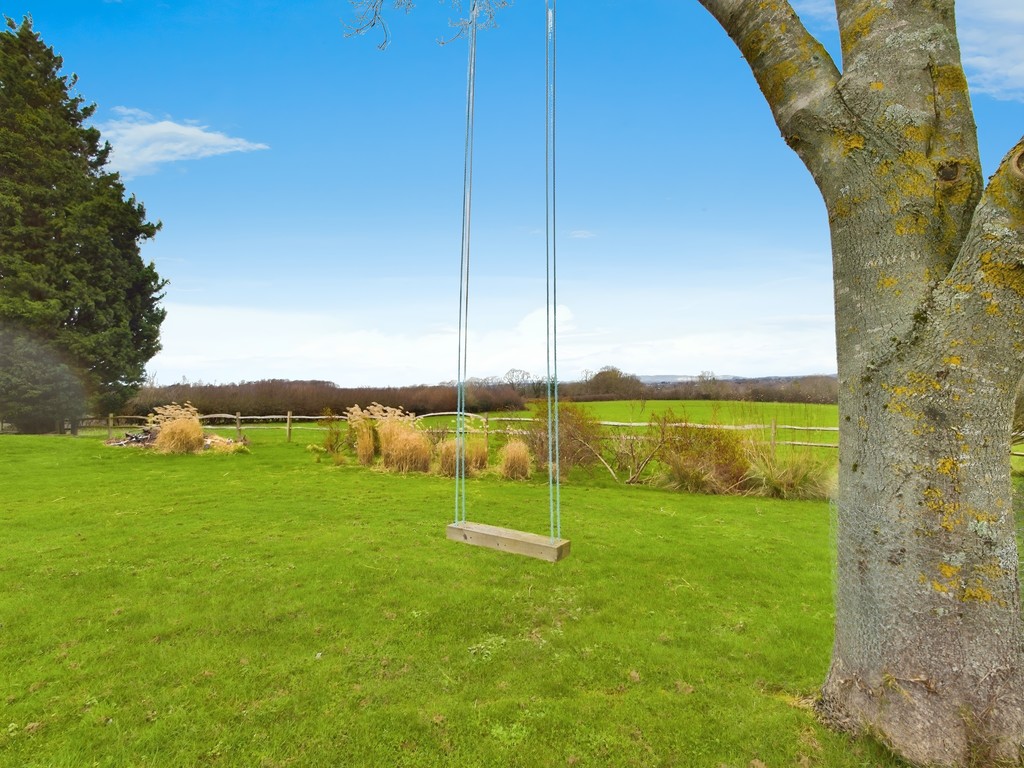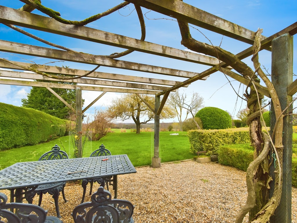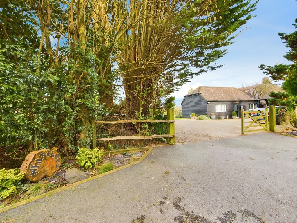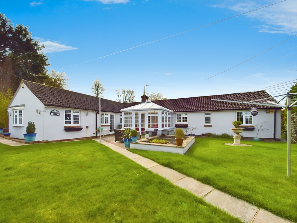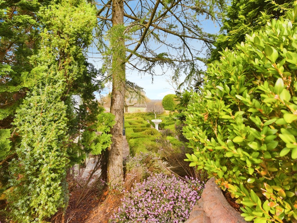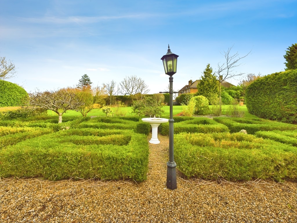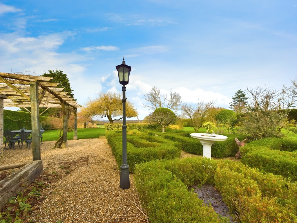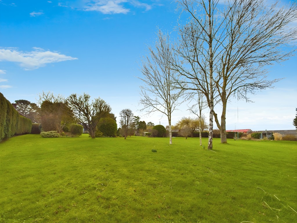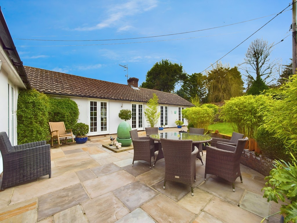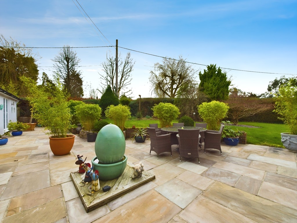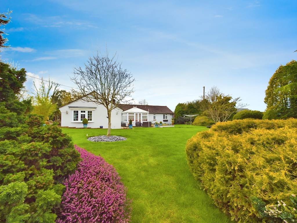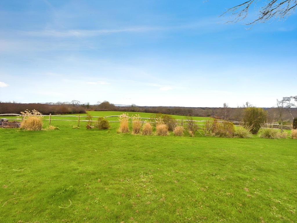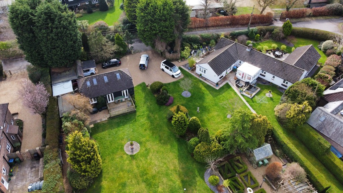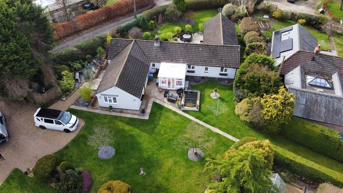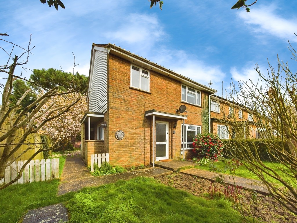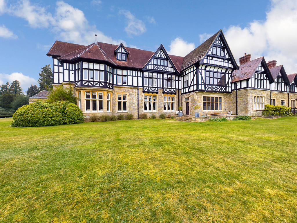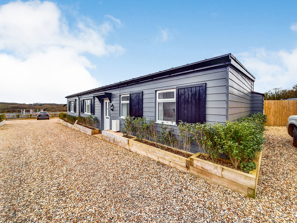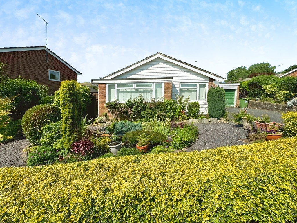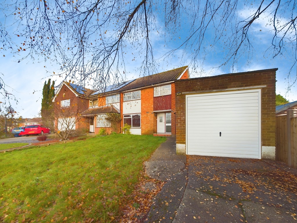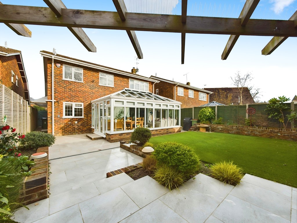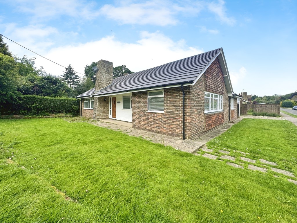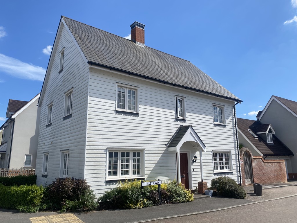Key Features
- Four Double Bedrooms
- Detached Bungalow
- Additional Detached Two Bedroom Annexe
- Over an Acre Plot
- Immaculate Gardens
- Gated Driveway
- Far Reaching Countryside Views
- Large Kitchen/Diner
- Separate Lounge/Diner
- Ensuite to main Bedroom
Property Description
LOCATION This superb property is situated in a highly sought after rural location to the South East of Horsham, yet is conveniently only 1.5 miles from the town centre. Horsham town centre, offers a thriving historic market town with an excellent selection of national and independent retailers including a large John Lewis and Waitrose store. There are twice weekly award winning local markets in the Carfax in the centre of Horsham for you to stock up on local produce, or head to East Street, or 'Eat Street' as it is known locally, where there is a wide choice of restaurants ranging from independent eateries such a Monte Forte and larger chains, including Wagamama, Pizza Express and Cote. You are spoilt for choice when it comes to activities - there is The Pavilions In The Park leisure centre with its gym and swimming pools set in Horsham Park, The Capitol Arts Centre and Everyman Cinema. Horsham Station a short drive away, with a direct line to Gatwick (17 minutes) and London Victoria (52 minutes) and there is easy access to the M23 leading to the M25.
PROPERTY The journey begins as you enter the expansive bungalow through its welcoming front door. Inside, the spacious hallway offers easy access to various areas of the home. To your left, the reception room provides a comfortable space to relax and entertain, while to your right, the first of the four bedrooms awaits with its ample natural light and generous proportions. The lounge offers a cozy retreat, while providing an additional dining area that seamlessly connects to the outdoors through glass double doors, perfect for enjoying meals al fresco while also offering its inviting fireplace. Adjacent to the lounge, the well-appointed kitchen/diner provides everything a chef could need, from ample storage space to a large centre island for casual dining or large gatherings with ample space for a dining table. The adjoining sunroom offers a peaceful retreat with views of the gardens and pond, ideal for quiet moments of relaxation. The utility room, located towards the front, adds convenience with additional storage and garden access. At the end of the second hallway, the luxurious main suite awaits, complete with fitted wardrobes and a private ensuite bathroom. Two additional spacious bedrooms and a modern family bathroom round out the main living accommodation, ensuring comfort and functionality for all.
Across the driveway, the detached annex offers a charming retreat with its rustic exterior and cozy interiors. Converted from a former garage, the annex features a comfortable lounge with stunning countryside views, as well as two spacious bedrooms and a well-appointed kitchen. Upstairs, the main suite boasts skylight windows and a luxurious bathroom with a sunken bath, offering a peaceful escape from the everyday hustle and bustle.
Throughout, both the main residence and annex thoughtful design and quality finishes create an atmosphere of refined comfort.
Welcome to a home where luxury meets practicality, offering a sanctuary for modern living amidst serene surroundings in a much sought after location.
OUTSIDE Read More...
PROPERTY The journey begins as you enter the expansive bungalow through its welcoming front door. Inside, the spacious hallway offers easy access to various areas of the home. To your left, the reception room provides a comfortable space to relax and entertain, while to your right, the first of the four bedrooms awaits with its ample natural light and generous proportions. The lounge offers a cozy retreat, while providing an additional dining area that seamlessly connects to the outdoors through glass double doors, perfect for enjoying meals al fresco while also offering its inviting fireplace. Adjacent to the lounge, the well-appointed kitchen/diner provides everything a chef could need, from ample storage space to a large centre island for casual dining or large gatherings with ample space for a dining table. The adjoining sunroom offers a peaceful retreat with views of the gardens and pond, ideal for quiet moments of relaxation. The utility room, located towards the front, adds convenience with additional storage and garden access. At the end of the second hallway, the luxurious main suite awaits, complete with fitted wardrobes and a private ensuite bathroom. Two additional spacious bedrooms and a modern family bathroom round out the main living accommodation, ensuring comfort and functionality for all.
Across the driveway, the detached annex offers a charming retreat with its rustic exterior and cozy interiors. Converted from a former garage, the annex features a comfortable lounge with stunning countryside views, as well as two spacious bedrooms and a well-appointed kitchen. Upstairs, the main suite boasts skylight windows and a luxurious bathroom with a sunken bath, offering a peaceful escape from the everyday hustle and bustle.
Throughout, both the main residence and annex thoughtful design and quality finishes create an atmosphere of refined comfort.
Welcome to a home where luxury meets practicality, offering a sanctuary for modern living amidst serene surroundings in a much sought after location.
OUTSIDE Read More...
Location
Floorplan
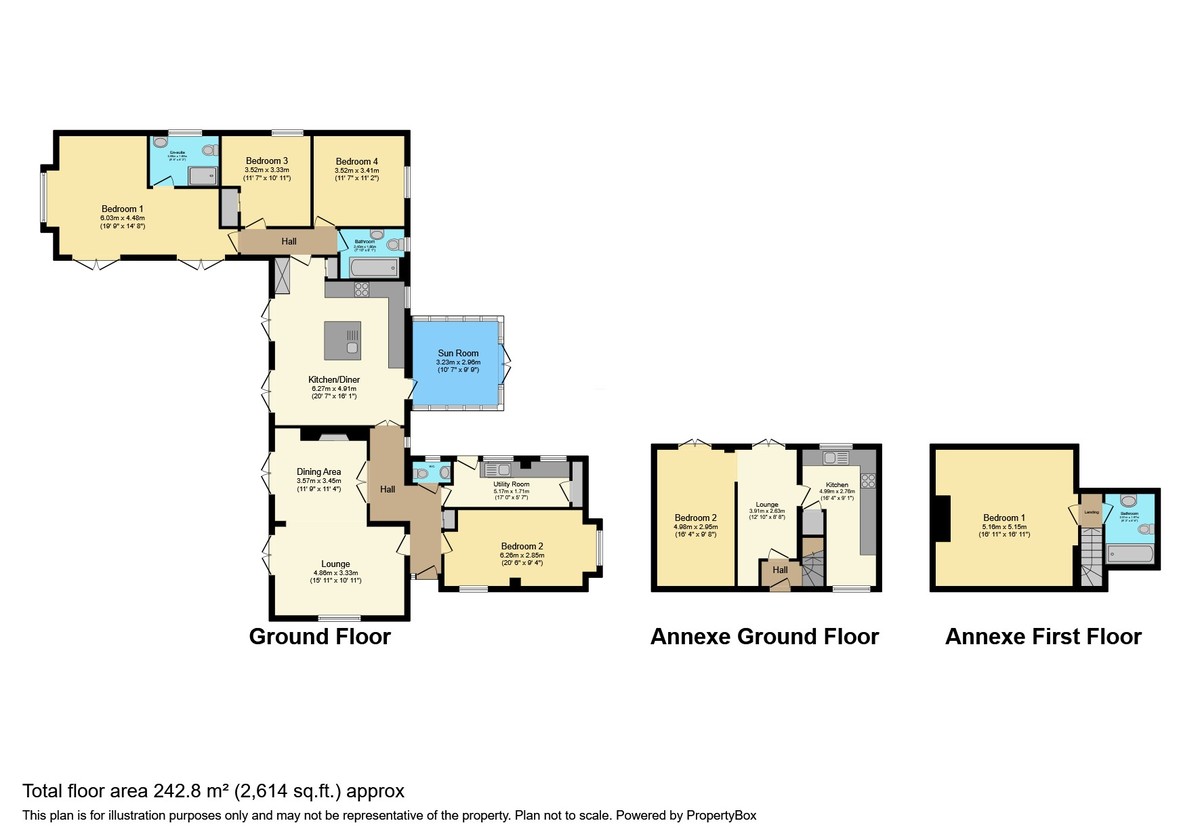
Energy Performance
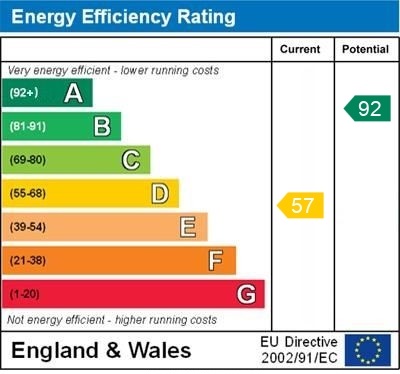

Horsham Area Guide
Why move to Horsham?
Horsham is a historic market town that has retained its character while expanding to accommodate more homes and better facilities to cater for approximately 129,000 occupants. Horsham is the perfect blend of old style and...
Read our area guide for HorshamRequest a Valuation
You can start with a quick, estimated property valuation from the comfort of your own home or arrange for one of our experienced team to visit and do a full, no-obligation appraisal.

