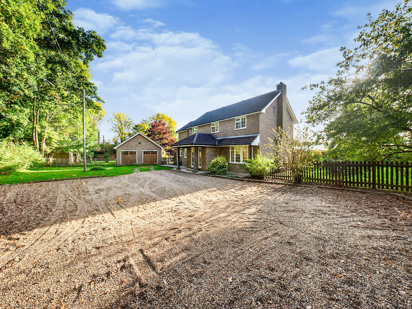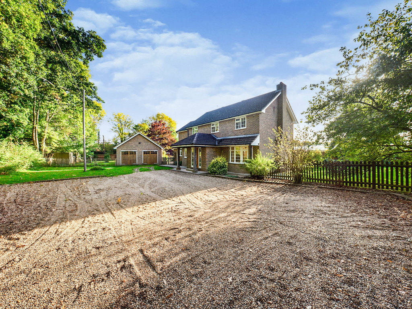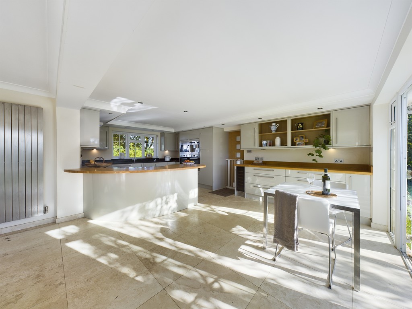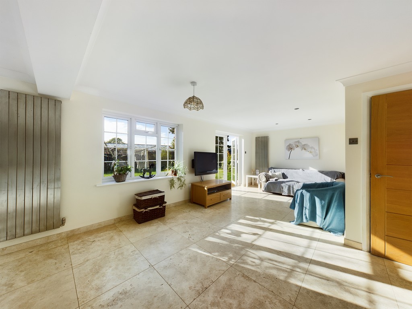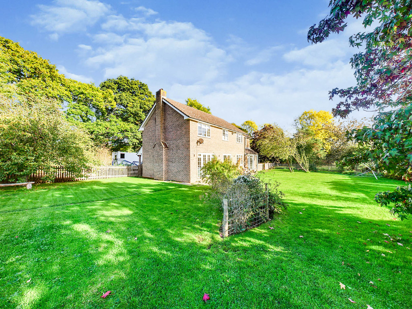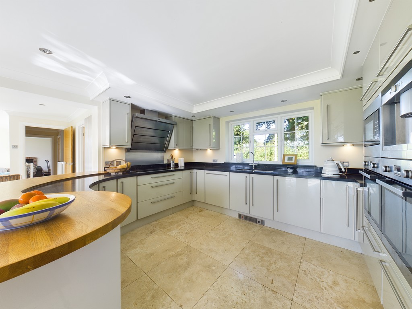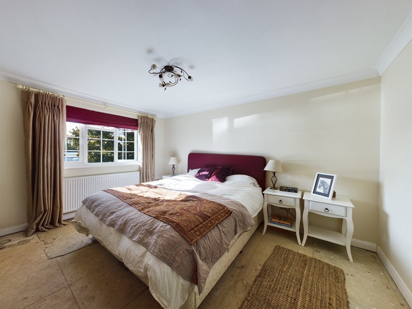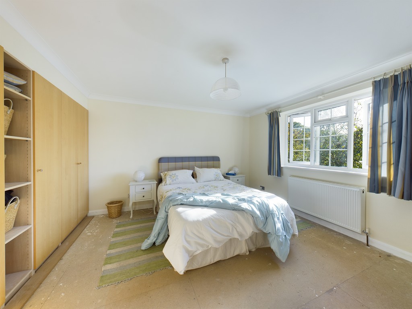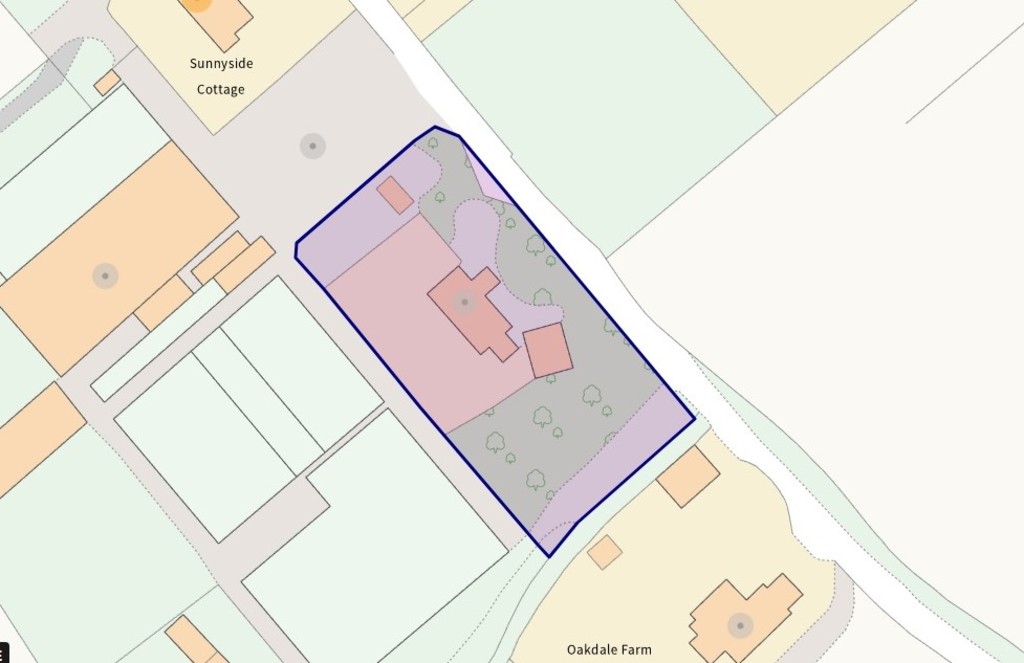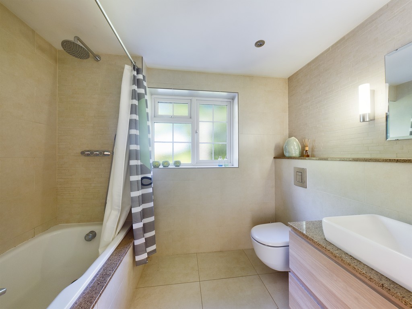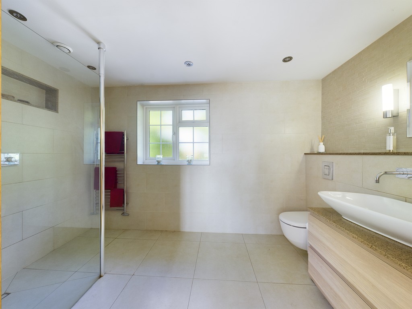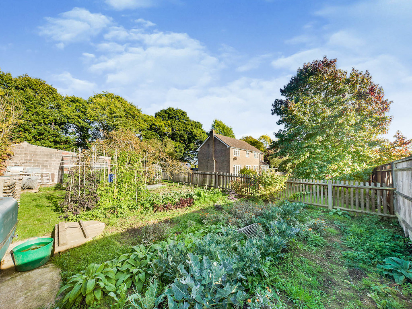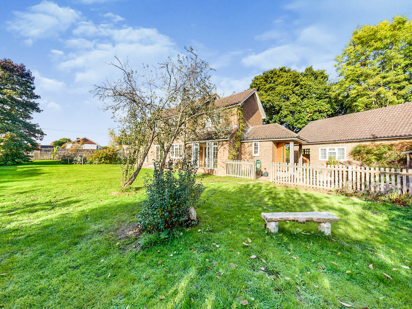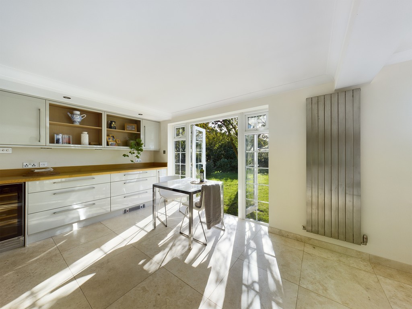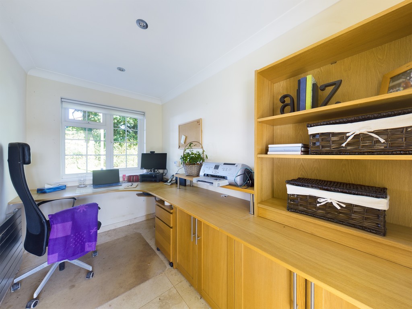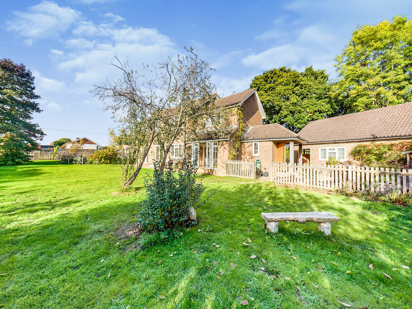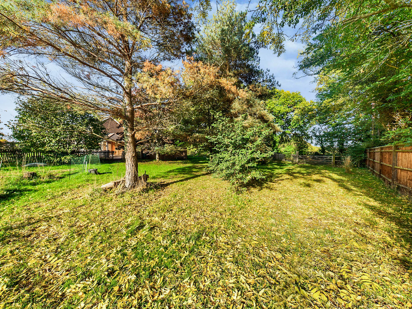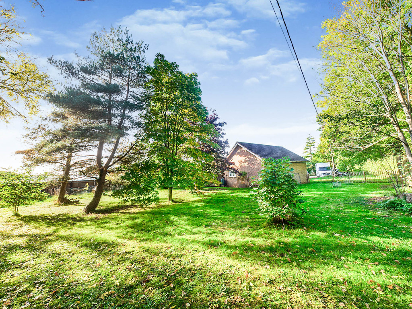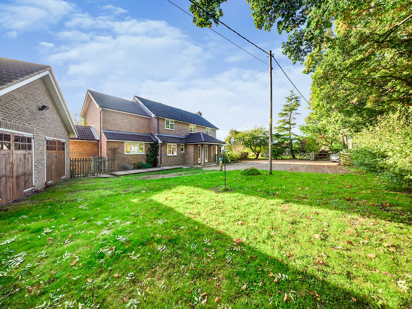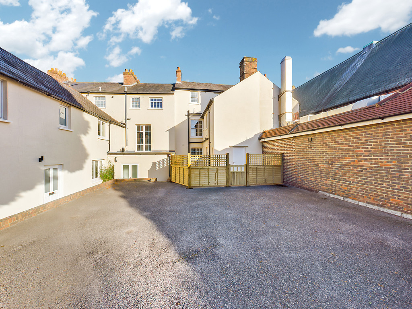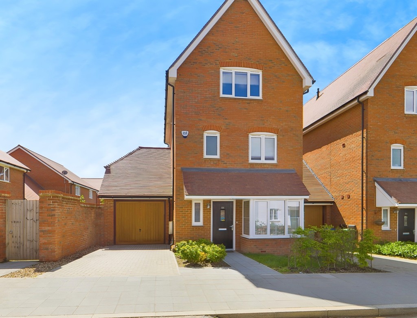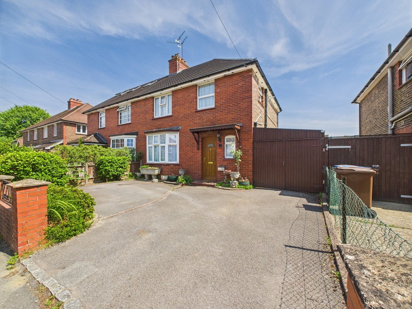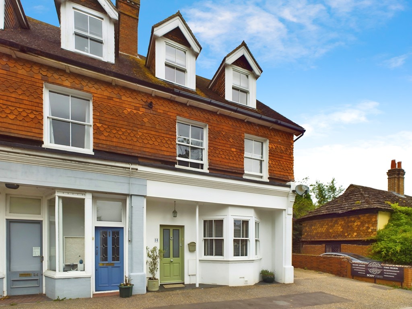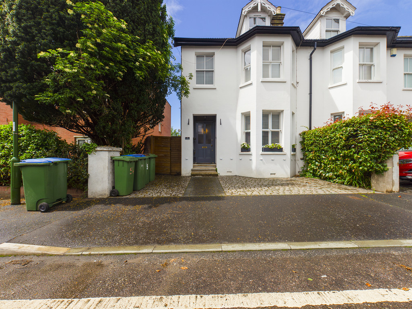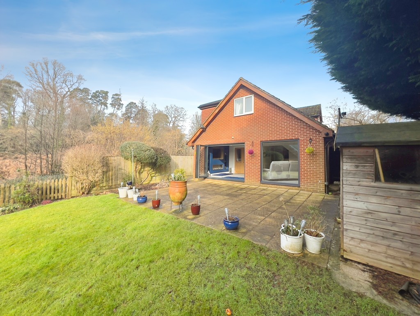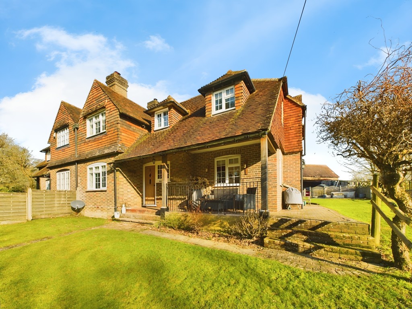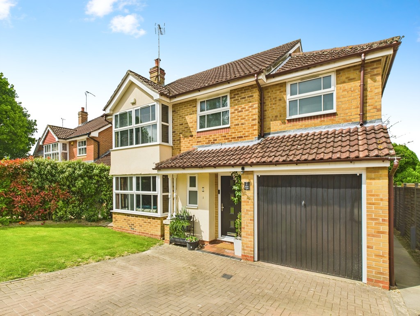Key Features
- Extended Detached Family Home
- Substantial 0.63 Acre Plot
- Refitted 32ft Kitchen Diner
- 26’5 x 19’5 Detached Double Garage
- Master with En Suite & Dressing Room
- Potential To Improve/Personalise
Property Description
LOCATION This imposing family home sits in the rural hamlet of Tismans Common, on the West Sussex/Surrey border, on the outskirts of Rudgwick. The village of Rudgwick is located 2 miles from the property and boasts a church, supermarket, post office, pharmacy, two public houses, doctor's and dentist surgeries. Billingshurst is approximately 6 miles distant and provides a mainline train service to London Victoria (about 65 minutes) and London Bridge (about 69 minutes). The historic market town of Horsham provides a more comprehensive range of shopping, sporting and recreational facilities. There are a number of good schools in the area both in the state and private sector, notably The Weald, Farlington, Christ's Hospital, Cranleigh and Pennthorpe, amongst others.
PROPERTY The front door of this spacious property opens into a large Hall, which has stairs rising to the First Floor and doors opening to all rooms, including the WC. The Hall and WC both benefit from underfloor heating. The double aspect Living Room is a great size, measuring 22ft in length, with a bay window to the front that floods the room with natural light, double doors to the rear that spill out to the Rear Garden, and has a central fireplace that gives the room a cosy feel. A particular feature of this impressive home is the 32'8 x 20'7 Kitchen/Family Room, which has been refitted by the current owners with a contemporary range of floor and wall mounted units that offer a selection of integrated appliances. A large breakfast bar, space for a dining table and sofas make this fantastic space ideal for entertaining, while two sets of double doors spill out to the large Rear Garden. Completing the Ground Floor layout is the Utility Room with further units, and the Study, which could be the perfect space for anyone working from home. To the First Floor you will find a stylish Family Bathroom and three generous Bedrooms, with the Master Suite boasting a luxurious Shower Room with underfloor ...
Read More...PROPERTY The front door of this spacious property opens into a large Hall, which has stairs rising to the First Floor and doors opening to all rooms, including the WC. The Hall and WC both benefit from underfloor heating. The double aspect Living Room is a great size, measuring 22ft in length, with a bay window to the front that floods the room with natural light, double doors to the rear that spill out to the Rear Garden, and has a central fireplace that gives the room a cosy feel. A particular feature of this impressive home is the 32'8 x 20'7 Kitchen/Family Room, which has been refitted by the current owners with a contemporary range of floor and wall mounted units that offer a selection of integrated appliances. A large breakfast bar, space for a dining table and sofas make this fantastic space ideal for entertaining, while two sets of double doors spill out to the large Rear Garden. Completing the Ground Floor layout is the Utility Room with further units, and the Study, which could be the perfect space for anyone working from home. To the First Floor you will find a stylish Family Bathroom and three generous Bedrooms, with the Master Suite boasting a luxurious Shower Room with underfloor ...
Location
Floorplan
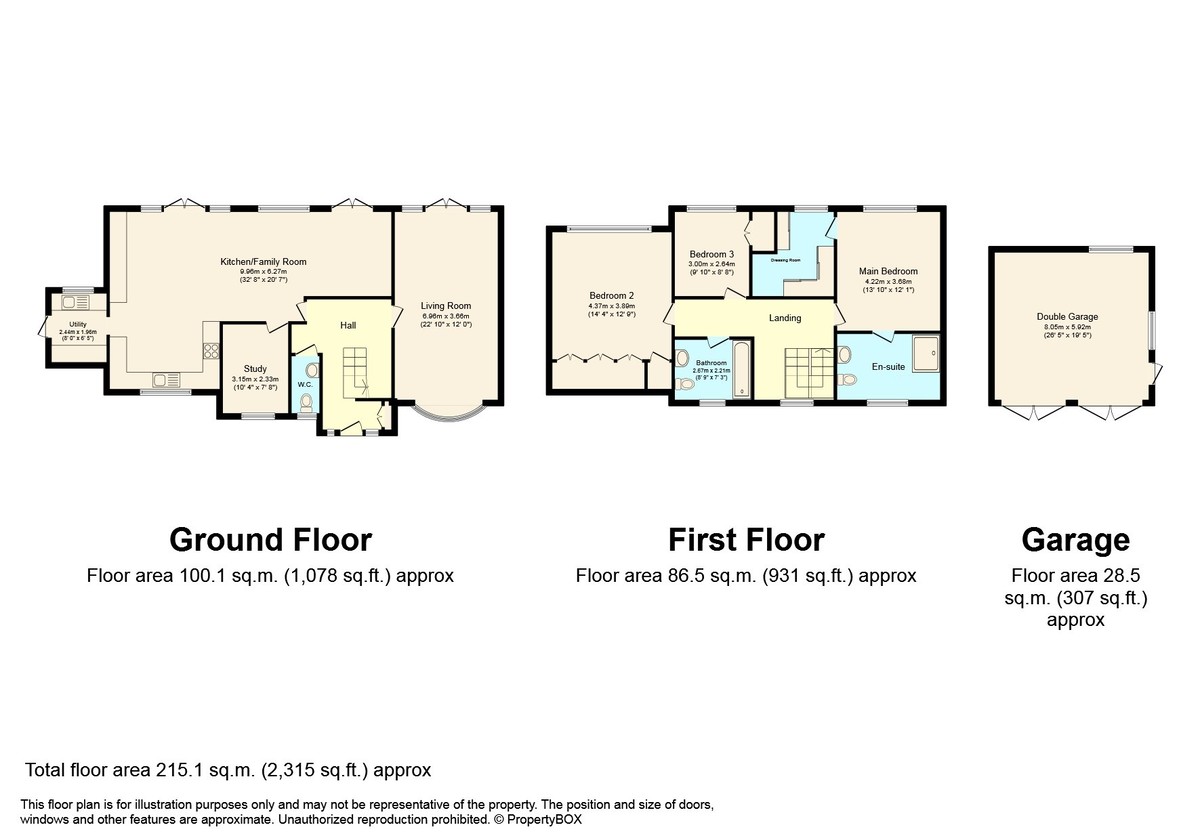
1
Energy Performance

Horsham Area Guide
Why move to Horsham?
Horsham is a historic market town that has retained its character while expanding to accommodate more homes and better facilities to cater for approximately 129,000 occupants. Horsham is the perfect blend of old style and...
Read our area guide for HorshamRequest a Valuation
You can start with a quick, estimated property valuation from the comfort of your own home or arrange for one of our experienced team to visit and do a full, no-obligation appraisal.

