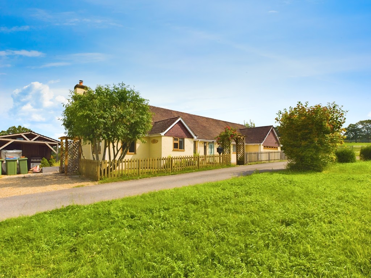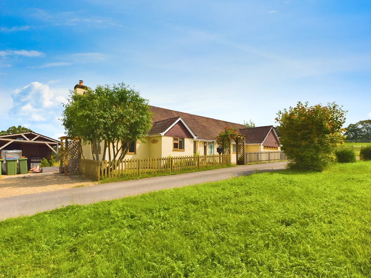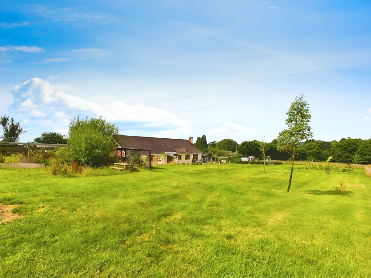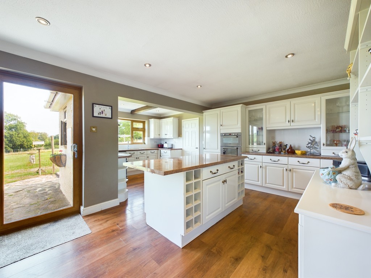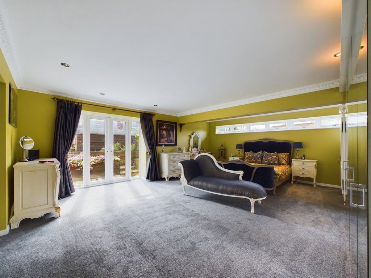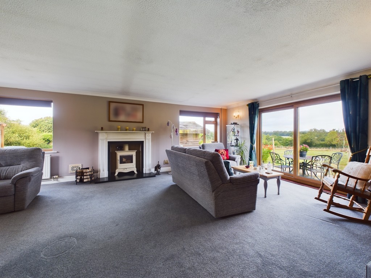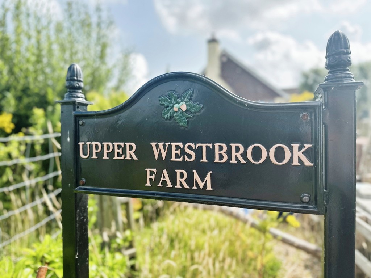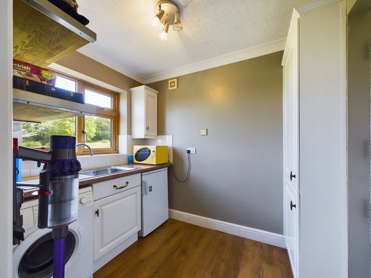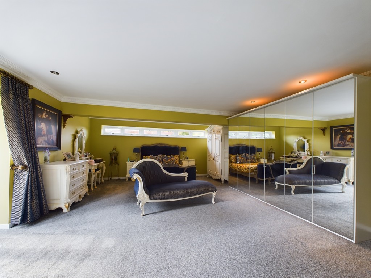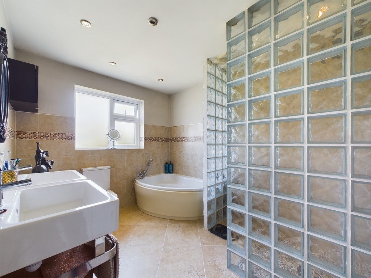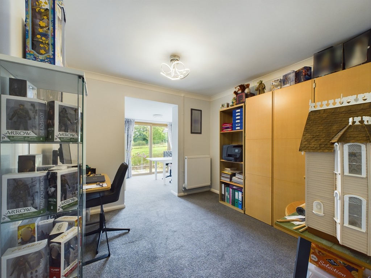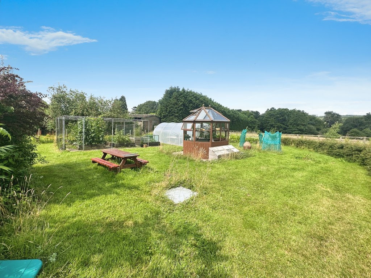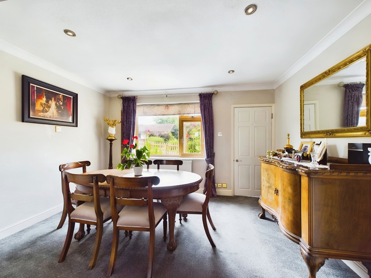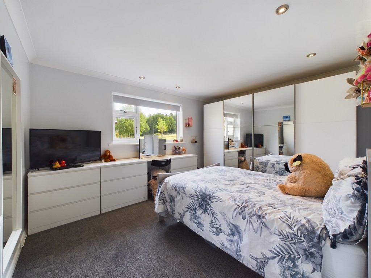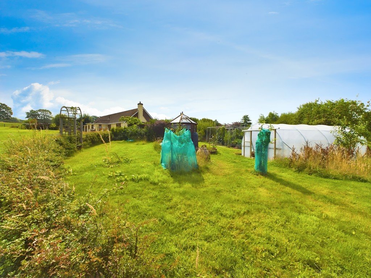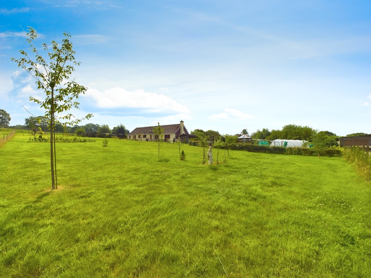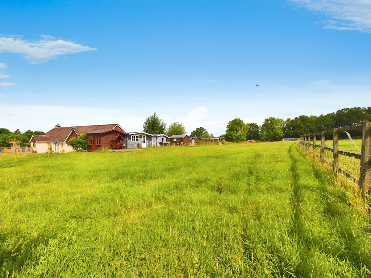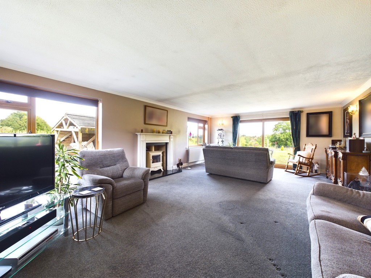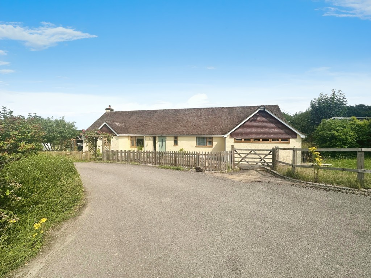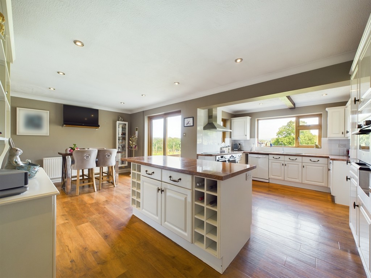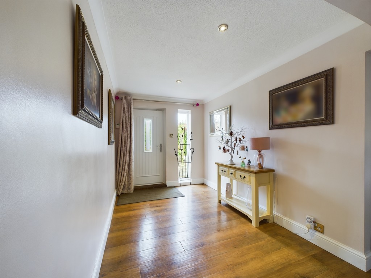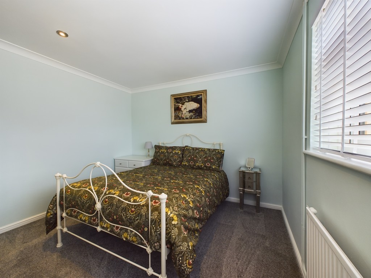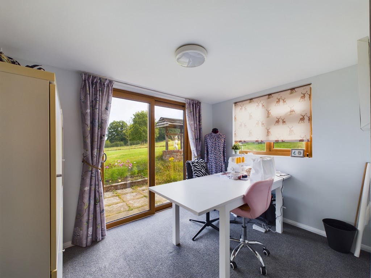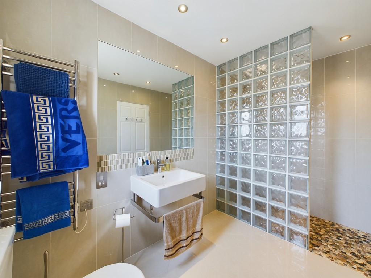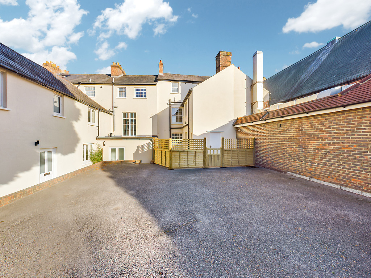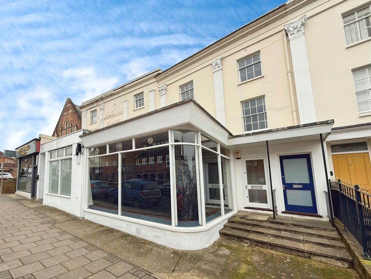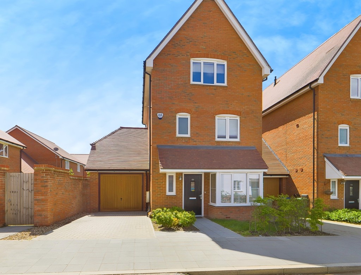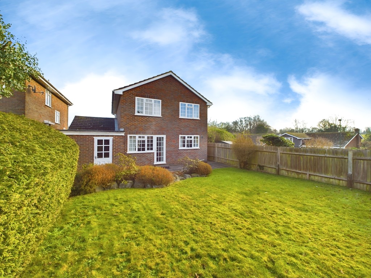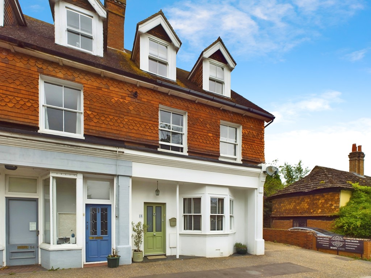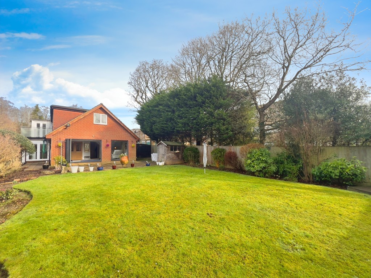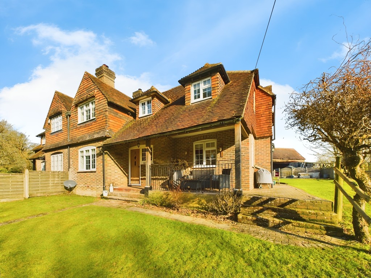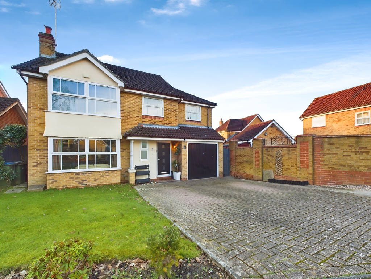Key Features
- APPROX 2.5 ACRE PLOT
- POTENTIAL FOR SMALL HOLDING
- STUNNING OUTLOOK OVER COUNTRYSIDE
- TREBLE ASPECT LIVING ROOM
- SPACIOUS FITTED KITCHEN/DINING ROOM
- SUPERB MAIN BEDROOM SUITE
- RANGE OF OUTBUILDINGS
- FIELDS SUITABLE FOR EQUESTRIAN USE
- EXCELLENT POTENTIAL TO ENLARGE (STPP)
- FOUR BEDROOMS
Property Description
LOCATION The property is delightfully positioned at the end of a small private lane, set off Bognor Road, that offers a delightful level of seclusion and privacy to the North West of Horsham. The location offers good access to a number of local villages, including Broadbridge Heath, where there is a large Tesco Extra, but also smaller villages, including Warnham, with its range of local shops and two popular pubs, The Sussex Oak & The Greets, with Rowhook, Kingsfold & Slinfold all a short drive away too. There are a number of schools in the area, that include Warnham C of E & Shelley primary schools, together with Pennthorpe Prep school, Farlington and Bohunt Secondary School. The property is well placed for easy access to Horsham's vibrant market town, with an extensive range of both independent shops and major retailers including John Lewis & Oliver Bonas. The town also boasts an Everyman Cinema, The Capitol Theatre and an extensive range of bars, pubs and restaurants.
ACCOMMODATION The property offers very spacious accommodation approached through a generous entrance hall, with excellent potential to further extend the property, or convert the cavernous loft (STPP). The living room is set at the western end of the building, and boasts a treble aspect, with far-reaching views over open fields and a feature fireplace with log burner. The adjacent kitchen/dining room, is equipped with an extensive range of fitted units, with a large central island and ample space for a table and chairs. There is also a separate utility & useful boiler/boot room. The property also offers a separate dining room and useful study, set opposite the kitchen. At the eastern end of the property there is a substantial main bedroom suite, extending to 20'7 (6.27m) x 16'8 (5.07m), with a large en suite bathroom. There are three further bedrooms, with an ideal guest/teenager suite with its own refitted shower room and bedroom, set off a private inner hallway.
OUTSIDE The ...
Read More...ACCOMMODATION The property offers very spacious accommodation approached through a generous entrance hall, with excellent potential to further extend the property, or convert the cavernous loft (STPP). The living room is set at the western end of the building, and boasts a treble aspect, with far-reaching views over open fields and a feature fireplace with log burner. The adjacent kitchen/dining room, is equipped with an extensive range of fitted units, with a large central island and ample space for a table and chairs. There is also a separate utility & useful boiler/boot room. The property also offers a separate dining room and useful study, set opposite the kitchen. At the eastern end of the property there is a substantial main bedroom suite, extending to 20'7 (6.27m) x 16'8 (5.07m), with a large en suite bathroom. There are three further bedrooms, with an ideal guest/teenager suite with its own refitted shower room and bedroom, set off a private inner hallway.
OUTSIDE The ...
Virtual Tour
Location
Floorplan
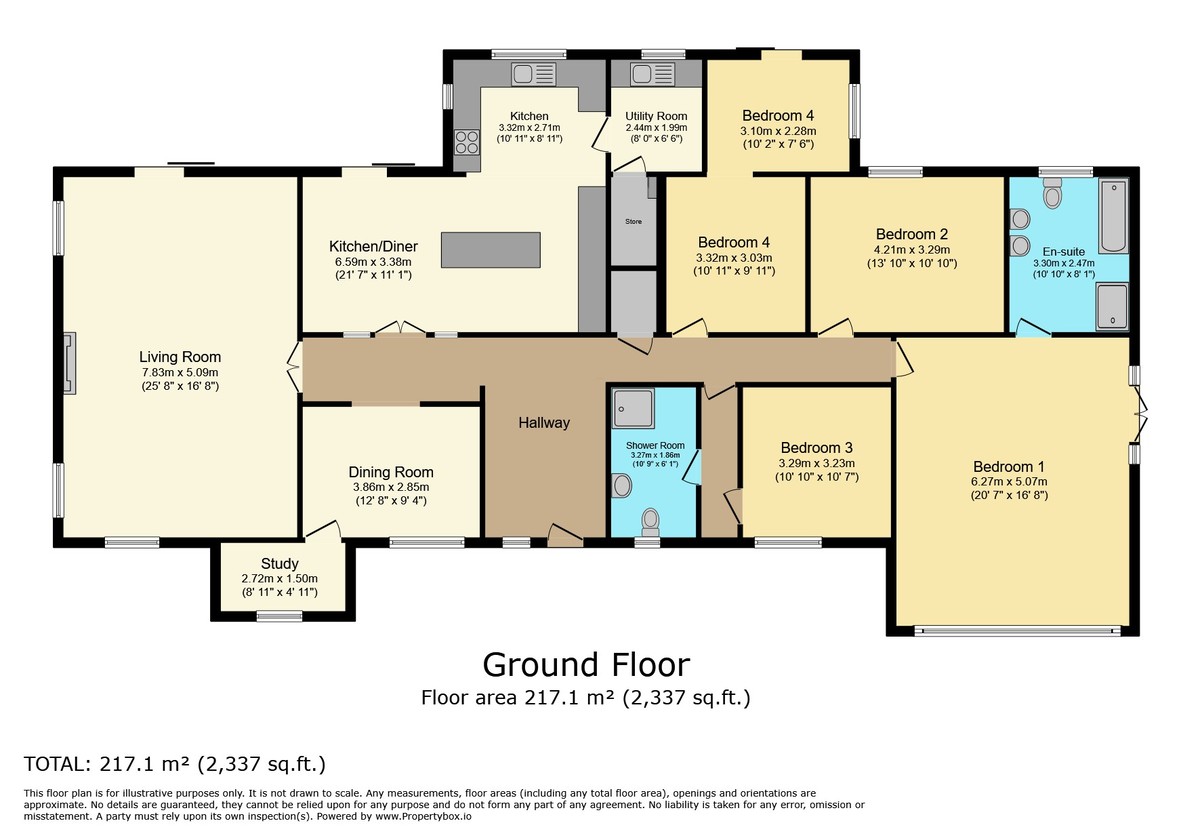
Energy Performance
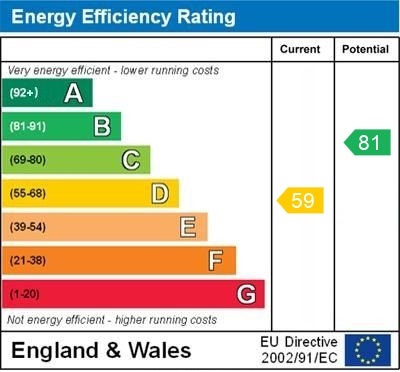

Horsham Area Guide
Why move to Horsham?
Horsham is a historic market town that has retained its character while expanding to accommodate more homes and better facilities to cater for approximately 129,000 occupants. Horsham is the perfect blend of old style and...
Read our area guide for HorshamRequest a Valuation
You can start with a quick, estimated property valuation from the comfort of your own home or arrange for one of our experienced team to visit and do a full, no-obligation appraisal.

