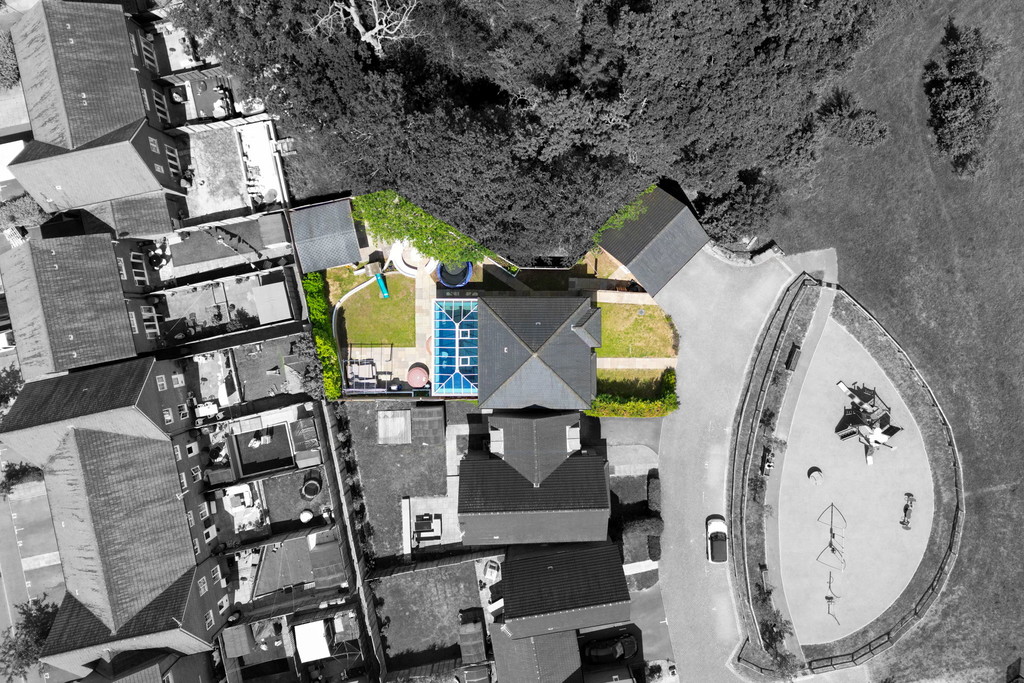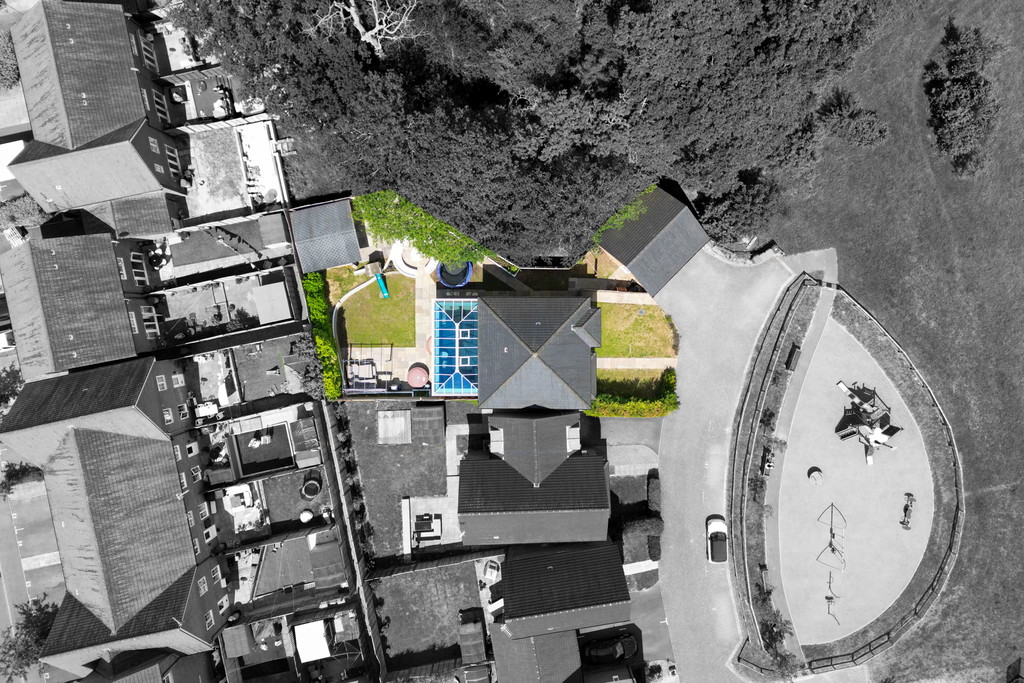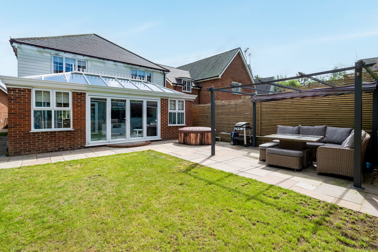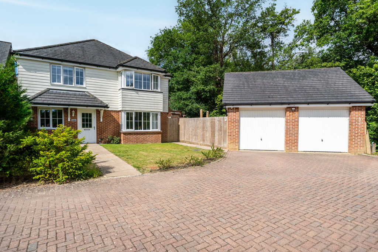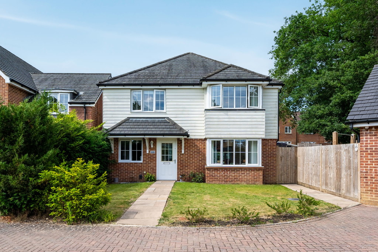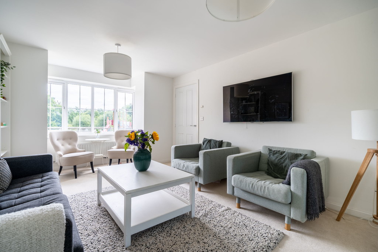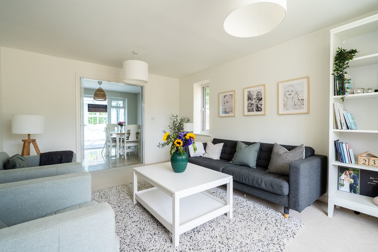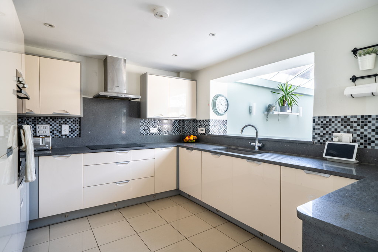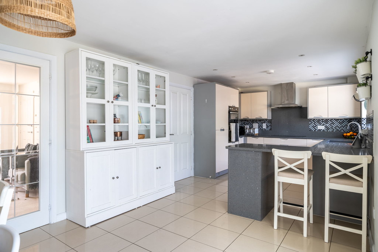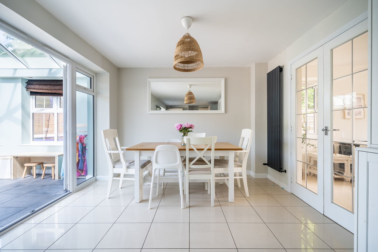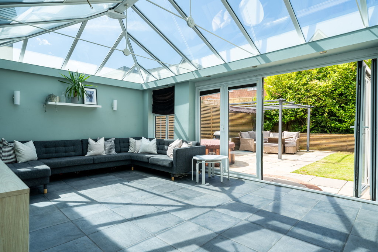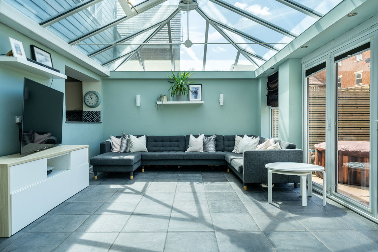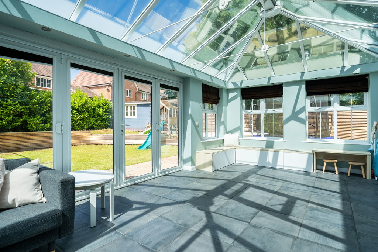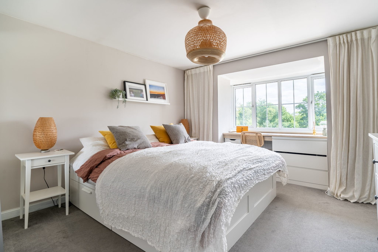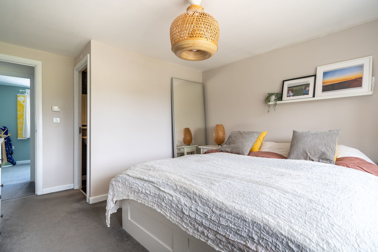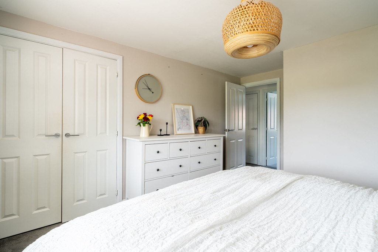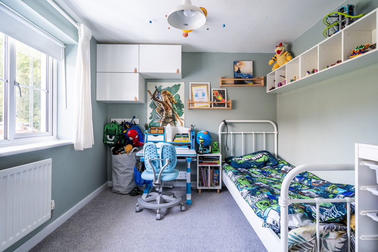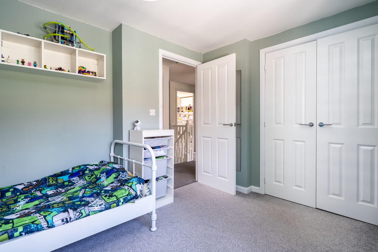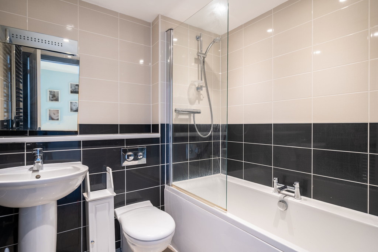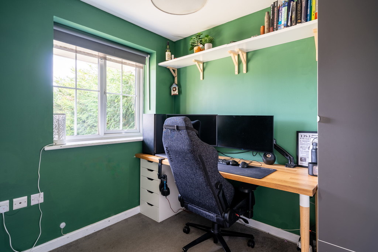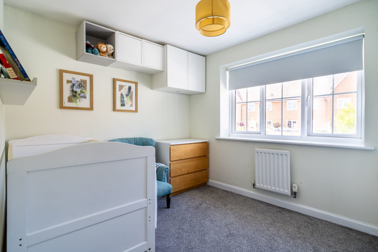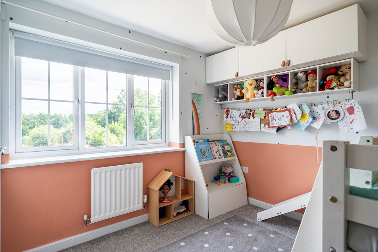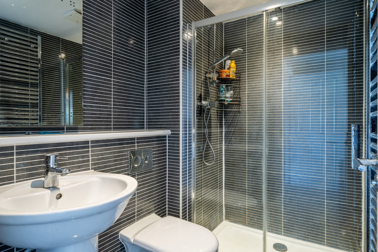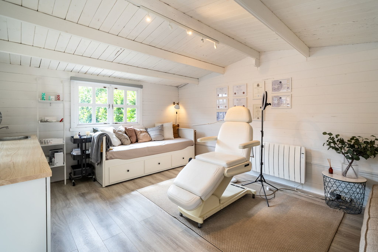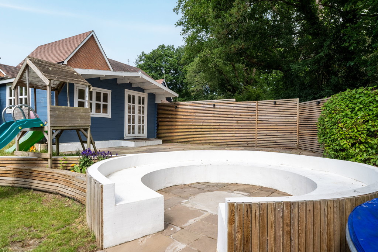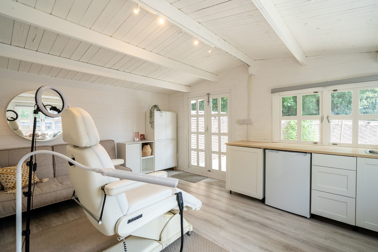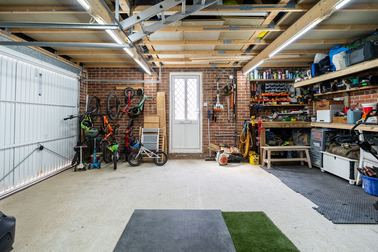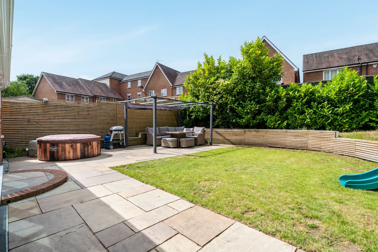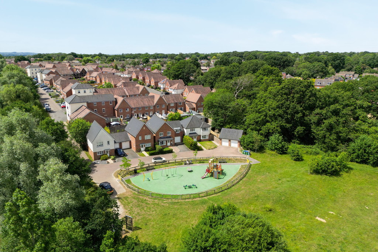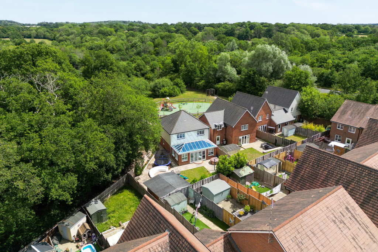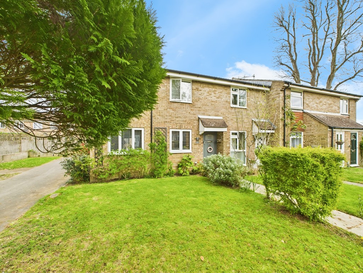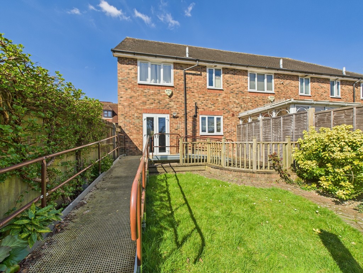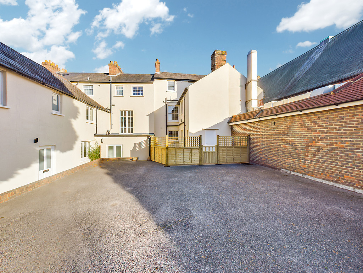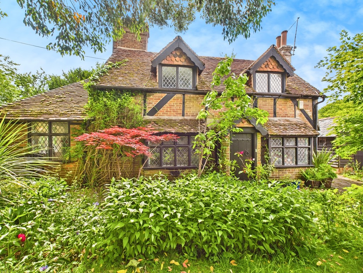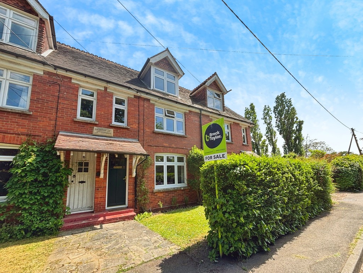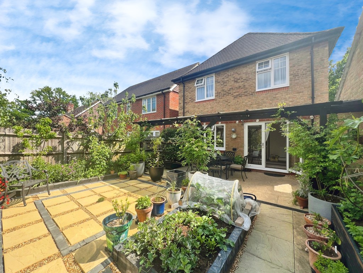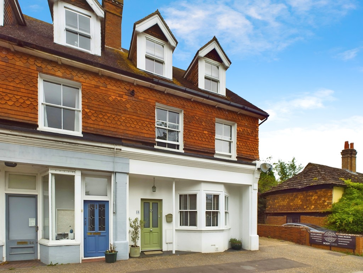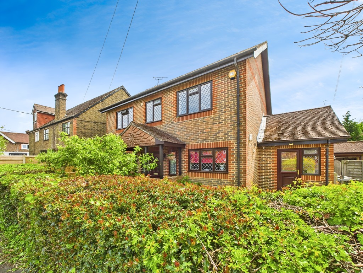Key Features
- FOUR DOUBLE BEDROOMS
- INTERNAL HOME OFFICE
- LARGE KITCHEN–DINER WITH INTEGRATED APPLIANCES
- EN‑SUITE SHOWER ROOM TO PRINCIPAL
- CONVERTED OUTBUILDING/SNUG WITH HEATING
- DOUBLE GARAGE + MULTI‑CAR DRIVEWA
- LANDSCAPED GARDENS WITH PATIO & LAWN
- PROXIMITY TO VILLAGE AMENITIES & DOWNS LINK
- STUNNING CONSERVATORY
- NEARBY BLUEBELL WOODS & PICTURESQUE COUNTRYSIDE
Property Description
LOCATION Nestled in a peaceful cul-de-sac setting, Roman Lane offers the perfect blend of rural tranquility and everyday convenience. Just a mile from the village centre, you'll find a charming parade of shops, a café, a primary school, and a well-regarded pub-all easily reached on foot or by bike. Commuters will appreciate the swift link to the Downs Road (A27), offering direct routes to nearby towns and the coast. Nature-lovers will enjoy the setting near the famed Bluebell Woods and the Southwater Country Park, a beloved local attraction each spring, with its vibrant carpet of blooms and woodland walks. For families, greenery and community combine beautifully here-peaceful countryside scenery with all key amenities just moments away.PROPERTY Roman Lane is a beautifully presented detached home offering generous and flexible accommodation over two floors. Upon entering, you're welcomed by a wide hallway that leads to a spacious living room with a front aspect and a feature fireplace. To the rear, the heart of the home lies in the expansive kitchen/dining area-stylishly fitted with ample cabinetry and worktops-flowing seamlessly into the impressive sunroom/conservatory, which spans the full width of the house and enjoys wonderful views over the landscaped garden. A useful office sits just off the hall, ideal for remote working, alongside a downstairs WC.
Upstairs, the first floor features four well-proportioned bedrooms-three good doubles and a fourth ideal as a child's room or guest space. The principal bedroom benefits from generous proportions, while two modern bathrooms (including one en-suite) serve the upper floor. This layout ensures the living and sleeping spaces remain perfectly balanced, ideal for growing families or those needing extra room.
OUTSIDE & PARKING Externally, Roman Lane delights with a beautifully landscaped garden, thoughtfully designed to offer both interest and privacy. Immediately adjacent to the conservatory is a paved patio area-ideal for al fresco dining or summer entertaining-leading onto mature shrub borders and expanses of lawn. The converted outbuilding offers a separate, peaceful retreat and stands beside a further storage shed. Parking is handled with ease thanks to a wide front driveway for multiple vehicles and a double garage, ensuring ample space for cars, bikes, and outdoor gear. Secure gated side access leads directly from the driveway into the rear garden, making it practical for families and gardeners alike. Overall, the layout provides a harmonious balance of greenery, utility, and leisure space.
Virtual Tour
Video
Location
Floorplan
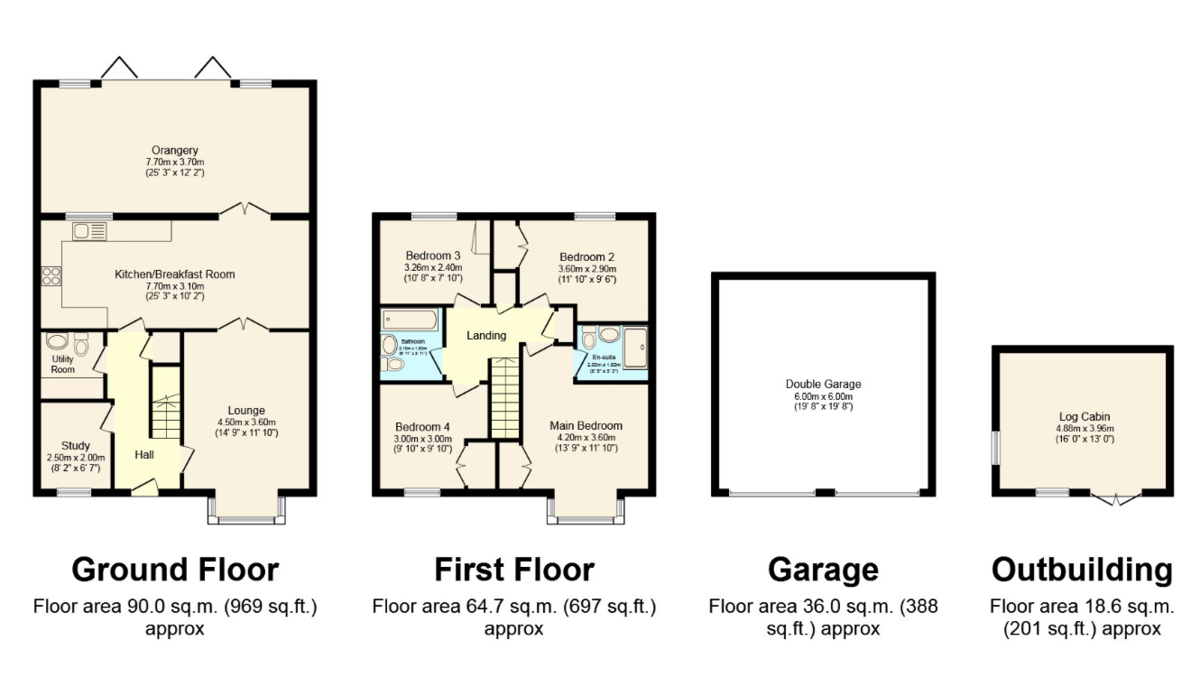
1
Energy Performance
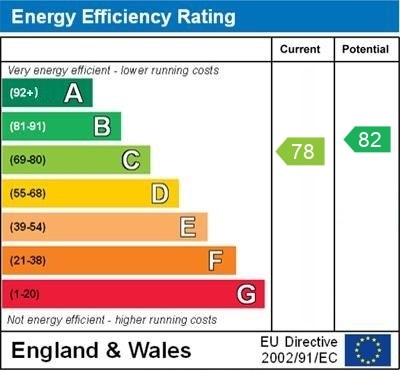
Horsham Area Guide
Why move to Horsham?
Horsham is a historic market town that has retained its character while expanding to accommodate more homes and better facilities to cater for approximately 129,000 occupants. Horsham is the perfect blend of old style and...
Read our area guide for HorshamRequest a Valuation
You can start with a quick, estimated property valuation from the comfort of your own home or arrange for one of our experienced team to visit and do a full, no-obligation appraisal.

